1107 E ASPEN STREET, Spencer, WI 54479
Local realty services provided by:Better Homes and Gardens Real Estate Star Homes
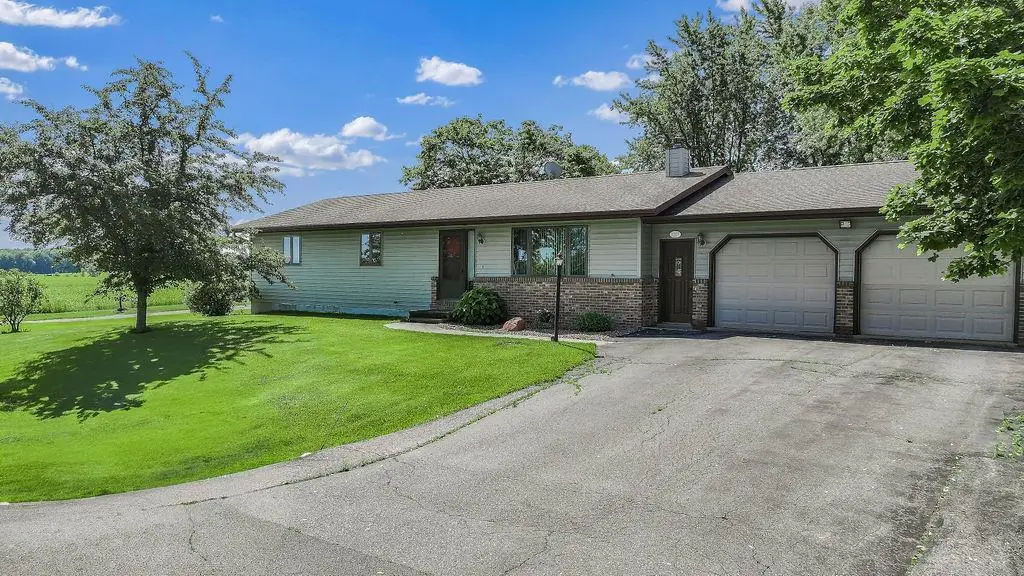
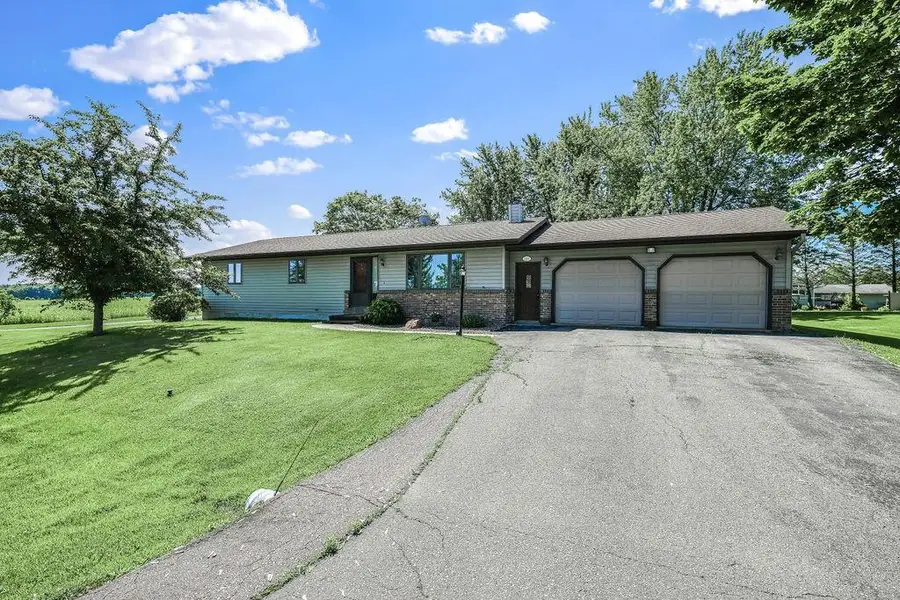
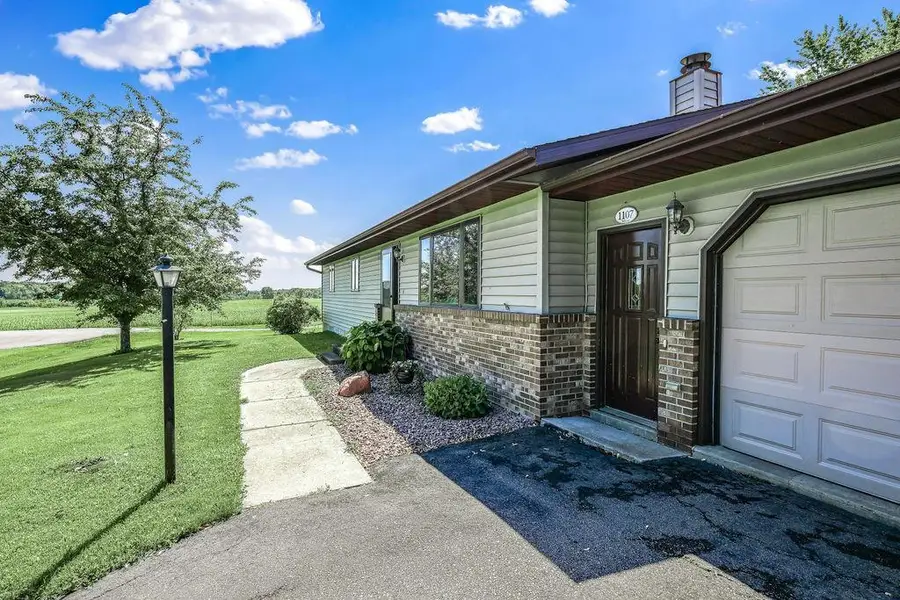
Listed by:brock & decker real estate
Office:brock and decker real estate, llc.
MLS#:22502840
Source:Metro MLS
1107 E ASPEN STREET,Spencer, WI 54479
$249,900
- 3 Beds
- 3 Baths
- 2,168 sq. ft.
- Single family
- Pending
Price summary
- Price:$249,900
- Price per sq. ft.:$115.27
About this home
Quiet Comfort at the End of the Road. Located at the end of a peaceful dead-end, this 3 bedroom, 2.5 bath ranch home offers a blend of comfort, functionality, and outdoor space. The kitchen comes fully equipped with appliances, a breakfast bar, and a pantry with pull-out shelving for easy organization. The dining area features a patio door leading to a tiered deck - perfect for relaxing or entertaining while overlooking the tranquil backyard. Enjoy cozy evenings in the living room, complete with a brick-faced woodburning corner fireplace creating a warm and inviting atmosphere. The primary bedroom offers the added convenience of a continental bath. Main floor laundry with an attached half bath is just off the garage for added practicality. The lower level expands your living space with a bright and open family room, a full bath, and a storage area with a built-in cabinet and shelving. AprilAire and a new A/C unit were added in 2024, and a radon mitigation system to alleviate any radon worries. An established garden with asparagus and chives, garden shed with electricity, and,plenty of yard space ideal are ideal for outdoor activities. Whether you're looking to relax on the deck, host gatherings, or simply enjoy gardening, this home fits your needs, and is ready for you to move in and enjoy.
Contact an agent
Home facts
- Year built:1991
- Listing Id #:22502840
- Added:48 day(s) ago
- Updated:August 14, 2025 at 03:22 PM
Rooms and interior
- Bedrooms:3
- Total bathrooms:3
- Full bathrooms:2
- Living area:2,168 sq. ft.
Heating and cooling
- Cooling:Central Air, Forced Air
- Heating:Forced Air, Natural Gas
Structure and exterior
- Roof:Shingle
- Year built:1991
- Building area:2,168 sq. ft.
- Lot area:0.4 Acres
Schools
- High school:Spencer
- Middle school:Spencer
- Elementary school:Spencer
Utilities
- Water:Municipal Water
- Sewer:Municipal Sewer
Finances and disclosures
- Price:$249,900
- Price per sq. ft.:$115.27
- Tax amount:$3,308 (2024)
New listings near 1107 E ASPEN STREET
- New
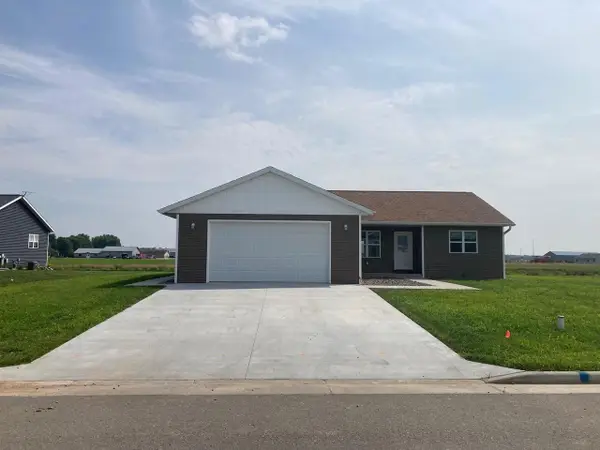 $359,900Active3 beds 2 baths1,564 sq. ft.
$359,900Active3 beds 2 baths1,564 sq. ft.201 W KOBS STREET, Spencer, WI 54479
MLS# 22503682Listed by: SUCCESS REALTY INC - New
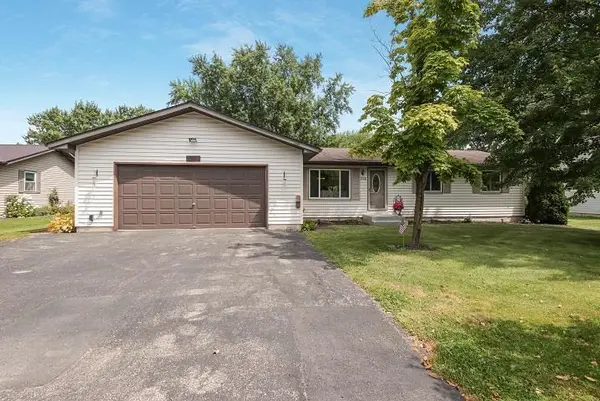 $274,900Active3 beds 3 baths2,872 sq. ft.
$274,900Active3 beds 3 baths2,872 sq. ft.208 S HASLOW STREET, Spencer, WI 54479
MLS# 22503698Listed by: COLDWELL BANKER BRENIZER 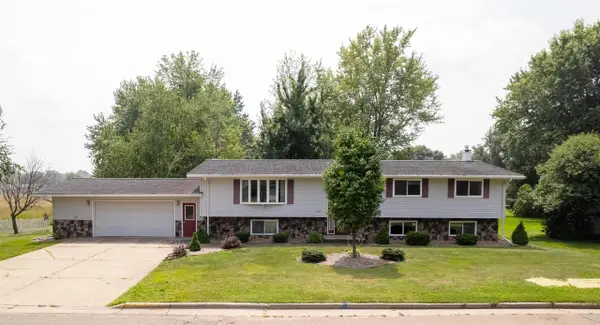 $265,200Active4 beds 3 baths2,139 sq. ft.
$265,200Active4 beds 3 baths2,139 sq. ft.607 E CLARK STREET, Spencer, WI 54479
MLS# 22503528Listed by: BROCK AND DECKER REAL ESTATE, LLC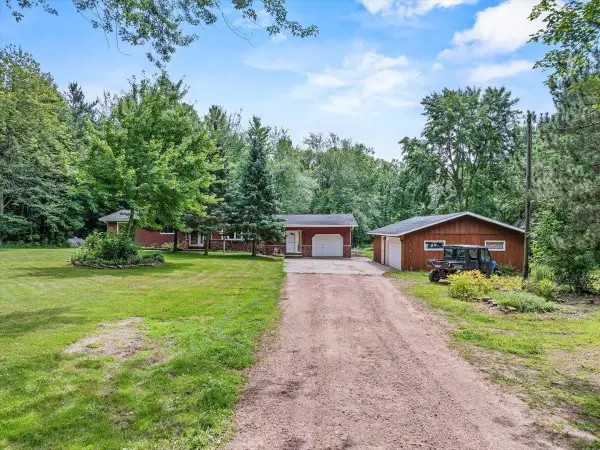 $485,000Active3 beds 2 baths2,212 sq. ft.
$485,000Active3 beds 2 baths2,212 sq. ft.103735 HAYWARD ROAD, Spencer, WI 54479
MLS# 22503441Listed by: NEXTHOME HUB CITY $189,900Active4 beds 2 baths2,161 sq. ft.
$189,900Active4 beds 2 baths2,161 sq. ft.407 N DOUGLAS STREET, Spencer, WI 54479
MLS# 22503334Listed by: RE/MAX AMERICAN DREAM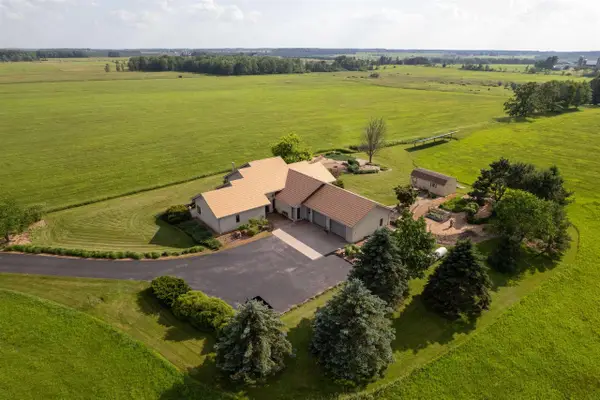 $2,467,000Active3 beds 2 baths2,352 sq. ft.
$2,467,000Active3 beds 2 baths2,352 sq. ft.N10409 HI LINE AVENUE, Spencer, WI 54479
MLS# 22503098Listed by: BROCK AND DECKER REAL ESTATE, LLC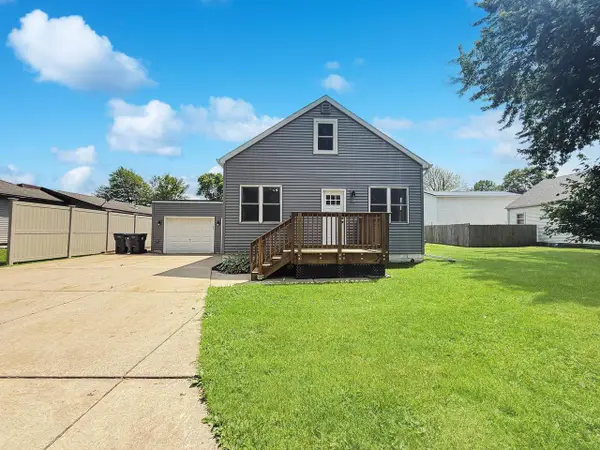 $169,900Active4 beds 1 baths1,296 sq. ft.
$169,900Active4 beds 1 baths1,296 sq. ft.203 W MILL STREET, Spencer, WI 54479
MLS# 22503029Listed by: NEXTHOME HUB CITY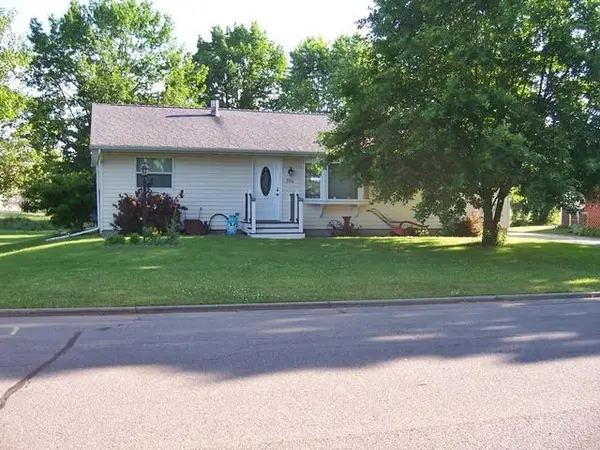 $229,900Active3 beds 2 baths1,248 sq. ft.
$229,900Active3 beds 2 baths1,248 sq. ft.704 E HEMLOCK STREET, Spencer, WI 54479
MLS# 22502961Listed by: CENTURY 21 GOLD KEY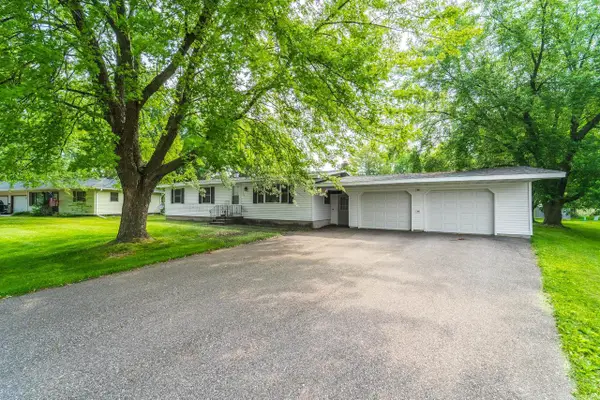 $154,900Pending3 beds 2 baths1,344 sq. ft.
$154,900Pending3 beds 2 baths1,344 sq. ft.204 E WALNUT STREET, Spencer, WI 54479
MLS# 22502633Listed by: EXP REALTY, LLC
