1233 BLACK BEAR TRAIL, Stevens Point, WI 54482
Local realty services provided by:Better Homes and Gardens Real Estate Power Realty
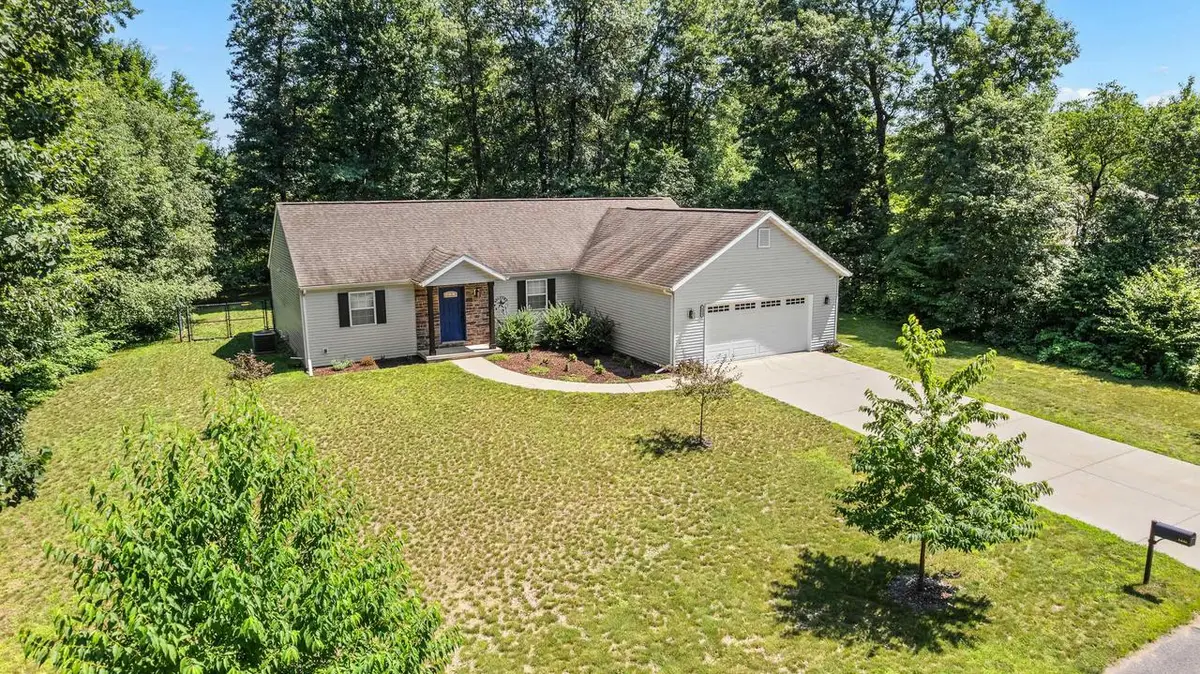


Listed by:cole passehl
Office:kpr brokers, llc.
MLS#:22503574
Source:Metro MLS
1233 BLACK BEAR TRAIL,Stevens Point, WI 54482
$350,000
- 4 Beds
- 2 Baths
- 1,624 sq. ft.
- Single family
- Pending
Price summary
- Price:$350,000
- Price per sq. ft.:$215.52
About this home
Welcome to Black Bear Trail! Here is where you?ll find this wonderful California-Split Ranch with 4 bedrooms and 2 full bathrooms sitting on over half an acre! Walk in the front door and immediately feel at home with a beautiful foyer entrance and open concept living room, dining room, and kitchen! Through the kitchen, you?ll find a walk-in pantry and recently updated appliances within the last 3 years! Don?t forget about the main floor utility room with more updated appliances right around the corner! There is no shortage of space here! With a large attached garage and full, partially finished basement, the possibilities are endless! Stepping outside through the back patio is where you and your furry friends will be able to enjoy every inch of a fenced in yard and be the host of some great summer get-togethers! Close to Green Circle Trail (Moses Creek), SentryWorld, Schmeeckle Reserve, and Yulga Disc Golf course, there is no shortage of activities just within a short drive or even a short walk from your front door! Schedule your private showing TODAY and come see your new home!
Contact an agent
Home facts
- Year built:2010
- Listing Id #:22503574
- Added:6 day(s) ago
- Updated:August 15, 2025 at 03:23 PM
Rooms and interior
- Bedrooms:4
- Total bathrooms:2
- Full bathrooms:2
- Living area:1,624 sq. ft.
Heating and cooling
- Cooling:Central Air, Forced Air
- Heating:Forced Air, Natural Gas
Structure and exterior
- Roof:Shingle
- Year built:2010
- Building area:1,624 sq. ft.
- Lot area:0.64 Acres
Utilities
- Water:Municipal Water
- Sewer:Municipal Sewer
Finances and disclosures
- Price:$350,000
- Price per sq. ft.:$215.52
- Tax amount:$5,416 (2024)
New listings near 1233 BLACK BEAR TRAIL
- New
 $69,000Active40 Acres
$69,000Active40 Acres40 Ac Granite Ridge Road, Stevens Point, WI 54481
MLS# 2006628Listed by: EXP REALTY, LLC - New
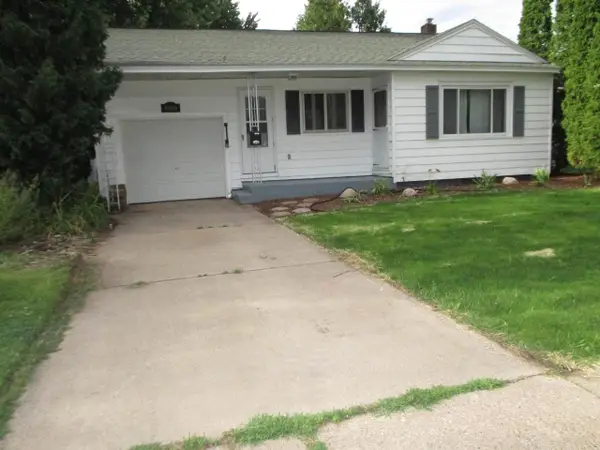 $219,900Active2 beds 1 baths1,210 sq. ft.
$219,900Active2 beds 1 baths1,210 sq. ft.3016 JEFFERSON STREET, Stevens Point, WI 54481
MLS# 22503835Listed by: RE/MAX CENTRAL - New
 $599,900Active2 beds 2 baths1,899 sq. ft.
$599,900Active2 beds 2 baths1,899 sq. ft.2324 BROOKE LANE, Stevens Point, WI 54481
MLS# 22503837Listed by: KPR BROKERS, LLC - New
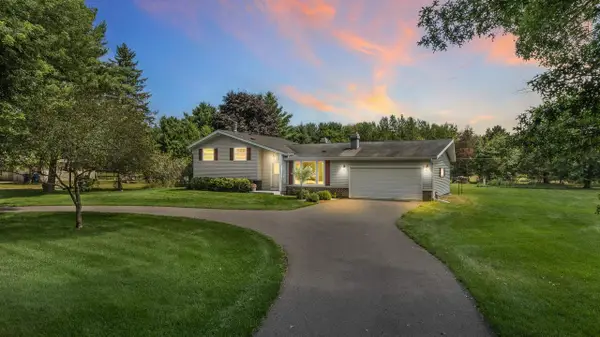 $325,000Active3 beds 2 baths1,628 sq. ft.
$325,000Active3 beds 2 baths1,628 sq. ft.153 BRILOWSKI ROAD NORTH, Stevens Point, WI 54482
MLS# 22503843Listed by: EXP - ELITE REALTY - New
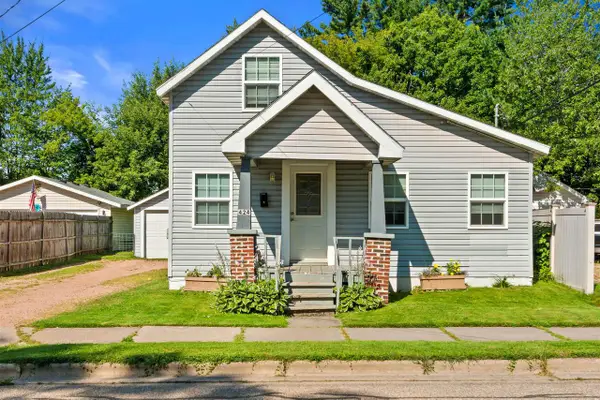 $179,900Active2 beds 1 baths887 sq. ft.
$179,900Active2 beds 1 baths887 sq. ft.424 WEST STREET, Stevens Point, WI 54481
MLS# 22503856Listed by: FIRST WEBER - New
 $359,900Active3 beds 2 baths1,944 sq. ft.
$359,900Active3 beds 2 baths1,944 sq. ft.2801 PARKWAY DRIVE, Stevens Point, WI 54481
MLS# 22503858Listed by: HOMEPOINT REAL ESTATE LLC - New
 $319,900Active5 beds 2 baths3,549 sq. ft.
$319,900Active5 beds 2 baths3,549 sq. ft.402 SUNRISE AVENUE, Stevens Point, WI 54481
MLS# 22503862Listed by: EXP - ELITE REALTY - New
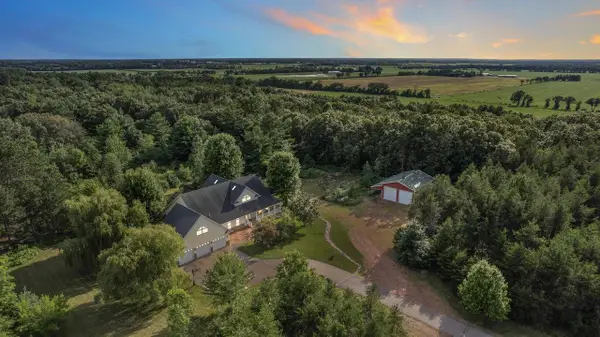 $874,900Active5 beds 4 baths4,709 sq. ft.
$874,900Active5 beds 4 baths4,709 sq. ft.1100 JO PINE ROAD, Stevens Point, WI 54482
MLS# 22503813Listed by: NEXTHOME PRIORITY - New
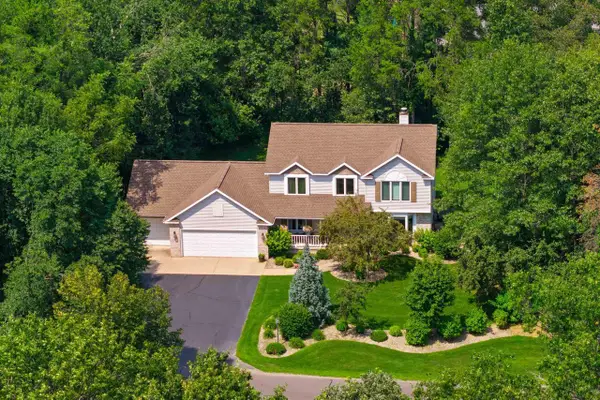 $485,000Active3 beds 4 baths2,719 sq. ft.
$485,000Active3 beds 4 baths2,719 sq. ft.4608 NICOLET AVENUE, Stevens Point, WI 54481
MLS# 22503828Listed by: LAKELAND REAL ESTATE LLC 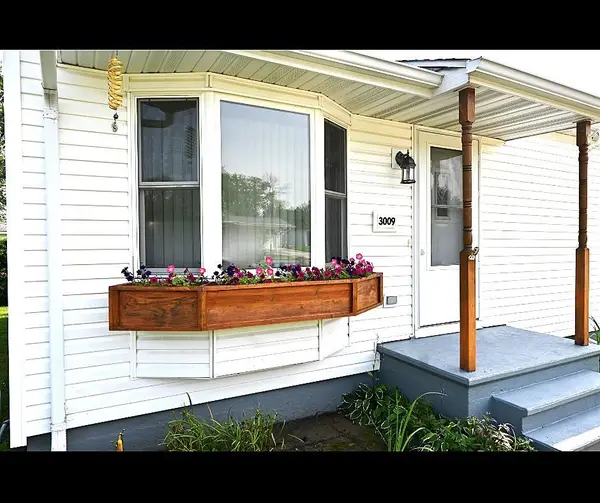 $169,900Pending2 beds 1 baths726 sq. ft.
$169,900Pending2 beds 1 baths726 sq. ft.3009 ALGOMA STREET, Stevens Point, WI 54481
MLS# 22503796Listed by: FIRST WEBER
