1552 AGNES DRIVE, Stevens Point, WI 54482
Local realty services provided by:Better Homes and Gardens Real Estate Power Realty
Listed by:rabe avery
Office:homepoint real estate llc.
MLS#:22504863
Source:Metro MLS
1552 AGNES DRIVE,Stevens Point, WI 54482
$325,000
- 3 Beds
- 2 Baths
- 2,080 sq. ft.
- Single family
- Active
Price summary
- Price:$325,000
- Price per sq. ft.:$156.25
About this home
Gorgeous New Listing in the Town of Hull! Welcome home to this beautifully maintained property, perfectly situated in a quiet, peaceful neighborhood just minutes from city conveniences. Enjoy the best of both worlds ? close to parks, schools, and amenities, yet tucked away in a serene setting ideal for relaxation. Recent updates make this home truly move-in ready. Per seller: Roof and Well (2024), Radon System (2015), Septic (2014), Gutters (2016) with Leaf Screens (2018), New Sliding Door to Back Deck, and a Cedar Privacy Fence (2024). A portion of the yard was professionally fenced by Security Fence in 2021 ? perfect for pets or outdoor enjoyment. Luxury Vinyl Plank installed in 2023. Step inside to find a welcoming layout with entry from both the garage and front door. The main level features the kitchen, dining area, and living room with access to the back deck ? ideal for gatherings or quiet evenings outdoors. The upper level includes the bedrooms and full bath, while the lower level offers a spacious family room, laundry area, and versatile bonus room perfect for a home off
Contact an agent
Home facts
- Year built:1977
- Listing ID #:22504863
- Added:2 day(s) ago
- Updated:October 12, 2025 at 03:31 PM
Rooms and interior
- Bedrooms:3
- Total bathrooms:2
- Full bathrooms:2
- Living area:2,080 sq. ft.
Heating and cooling
- Heating:Baseboard, Electric, Hot Water, Natural Gas
Structure and exterior
- Roof:Shingle
- Year built:1977
- Building area:2,080 sq. ft.
- Lot area:0.5 Acres
Schools
- High school:Stevens Point
Utilities
- Water:Well
- Sewer:Private Septic System
Finances and disclosures
- Price:$325,000
- Price per sq. ft.:$156.25
- Tax amount:$2,928 (2024)
New listings near 1552 AGNES DRIVE
- New
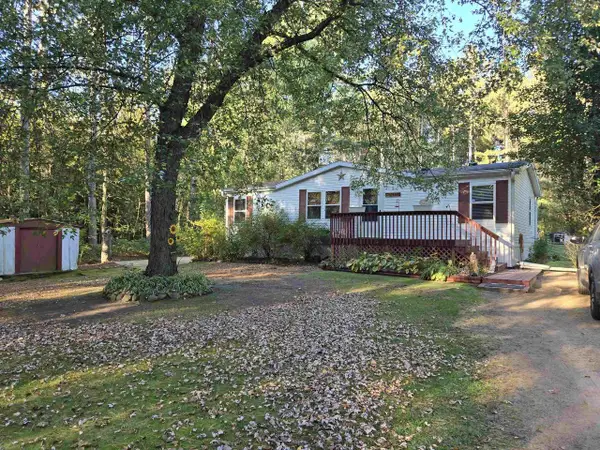 $235,000Active3 beds 2 baths1,568 sq. ft.
$235,000Active3 beds 2 baths1,568 sq. ft.3358 PINE DRIVE, Stevens Point, WI 54482
MLS# 22504854Listed by: KPR BROKERS, LLC 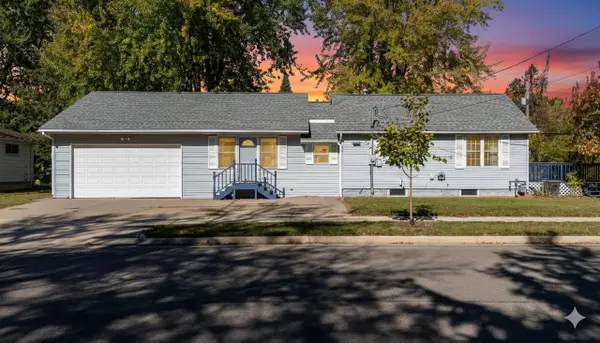 $230,000Pending2 beds 3 baths1,767 sq. ft.
$230,000Pending2 beds 3 baths1,767 sq. ft.532 FIFTH AVENUE, Stevens Point, WI 54481
MLS# 22504871Listed by: NEXTHOME PRIORITY- New
 $639,000Active4 beds 3 baths3,744 sq. ft.
$639,000Active4 beds 3 baths3,744 sq. ft.1601 Brown Deer Lane #Brown Deer Lane, Stevens Point, WI 54481
MLS# 22504884Listed by: PRISM REAL ESTATE - New
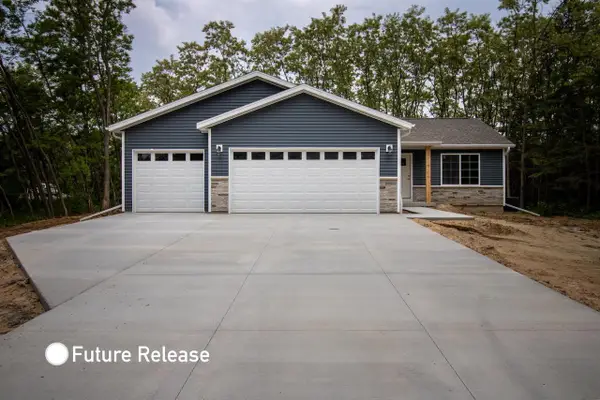 $366,683Active3 beds 2 baths1,667 sq. ft.
$366,683Active3 beds 2 baths1,667 sq. ft.Lot 39 LEONARD STREET, Stevens Point, WI 54482
MLS# 22504845Listed by: GREEN TREE, LLC - New
 $234,900Active2 beds 2 baths2,268 sq. ft.
$234,900Active2 beds 2 baths2,268 sq. ft.509 SHERMAN AVENUE, Stevens Point, WI 54481
MLS# 22504807Listed by: NEXTHOME PRIORITY  $359,900Pending3 beds 4 baths3,334 sq. ft.
$359,900Pending3 beds 4 baths3,334 sq. ft.5417 SAINT ANN COURT, Stevens Point, WI 54482
MLS# 22504791Listed by: NEXTHOME PARTNERS $324,900Pending3 beds 2 baths1,224 sq. ft.
$324,900Pending3 beds 2 baths1,224 sq. ft.1909 LYNDA LANE, Stevens Point, WI 54481
MLS# 22504805Listed by: THE LEGACY GROUP- New
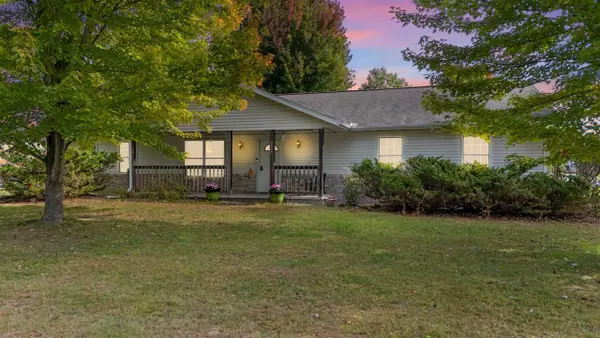 $284,900Active3 beds 2 baths1,740 sq. ft.
$284,900Active3 beds 2 baths1,740 sq. ft.2825 LEAHY AVENUE, Stevens Point, WI 54481
MLS# 22504563Listed by: REALTY ONE GROUP HAVEN - New
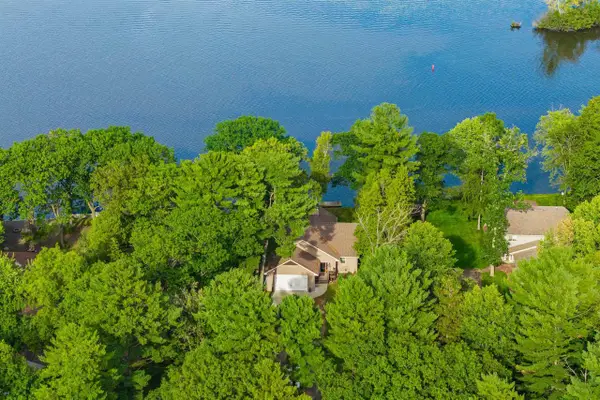 $689,900Active3 beds 2 baths1,600 sq. ft.
$689,900Active3 beds 2 baths1,600 sq. ft.1678 COUNTY ROAD HH WEST, Stevens Point, WI 54481
MLS# 22504710Listed by: FIRST WEBER
