3101 ISLAND VIEW COURT, Stevens Point, WI 54481
Local realty services provided by:Better Homes and Gardens Real Estate Power Realty
Listed by:jeremiah parker
Office:exit realty cw
MLS#:22503002
Source:Metro MLS
3101 ISLAND VIEW COURT,Stevens Point, WI 54481
$635,000
- 4 Beds
- 5 Baths
- 4,373 sq. ft.
- Single family
- Active
Price summary
- Price:$635,000
- Price per sq. ft.:$145.21
About this home
This beautifully maintained 4-bedroom, 4.5-bath home on Stevens Point?s desirable East Side offers an impressive blend of space, comfort, and functionality. The main living area features cathedral ceilings, a dramatic two-story fireplace, and a wall of windows that flood the space with natural light. New LVP flooring leads to an updated deck, perfect for relaxing or entertaining. The kitchen is both stylish and practical, with ample prep space, a walk-in pantry, two sinks, dual ovens, and open-concept flow into the dining and living areas. The main level also includes a half bath, a spacious laundry room, a mudroom, a large office, and a luxurious master suite featuring two separate master bathrooms?each with its own walk-in closet. Upstairs, you?ll find a bright loft space, an additional bedroom with a walk-in closet, and a full bath. The lower level expands the home further with a spacious media room, two more bedrooms?each with walk-in closets?another full bath, and unfinished space ideal for storage or future customization.,Additional highlights include an extra-deep two-car garage and a generous 0.64-acre lot, offering plenty of outdoor space and endless potential. -Garage access and entrance for showing is off of Oak Ave. Front of the house is off Island Court.
Contact an agent
Home facts
- Year built:1999
- Listing ID #:22503002
- Added:83 day(s) ago
- Updated:September 04, 2025 at 03:22 PM
Rooms and interior
- Bedrooms:4
- Total bathrooms:5
- Full bathrooms:4
- Living area:4,373 sq. ft.
Heating and cooling
- Cooling:Central Air, Forced Air
- Heating:Forced Air, Natural Gas
Structure and exterior
- Roof:Shingle
- Year built:1999
- Building area:4,373 sq. ft.
- Lot area:0.64 Acres
Schools
- High school:Stevens Point
- Middle school:Ben Franklin
- Elementary school:Mcdill
Utilities
- Water:Municipal Water
- Sewer:Municipal Sewer
Finances and disclosures
- Price:$635,000
- Price per sq. ft.:$145.21
- Tax amount:$10,423 (2024)
New listings near 3101 ISLAND VIEW COURT
- New
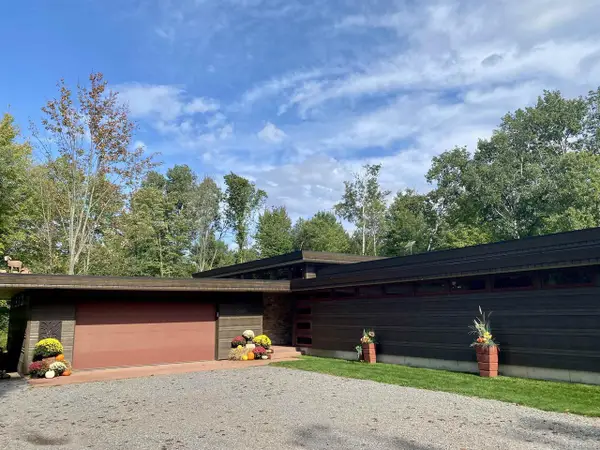 $750,000Active3 beds 2 baths2,000 sq. ft.
$750,000Active3 beds 2 baths2,000 sq. ft.2913 MAPLE RIDGE ROAD, Stevens Point, WI 54481
MLS# 22504569Listed by: FIRST WEBER - New
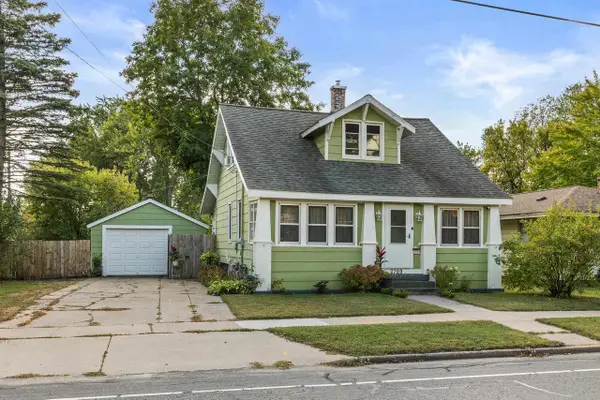 $189,900Active3 beds 1 baths1,057 sq. ft.
$189,900Active3 beds 1 baths1,057 sq. ft.2709 JEFFERSON STREET, Stevens Point, WI 54481
MLS# 22504577Listed by: KPR BROKERS, LLC - New
 $395,685Active3 beds 2 baths1,669 sq. ft.
$395,685Active3 beds 2 baths1,669 sq. ft.212 LEONARD STREET, Stevens Point, WI 54482
MLS# 22504584Listed by: GREEN TREE, LLC - New
 $184,900Active4 beds 1 baths1,370 sq. ft.
$184,900Active4 beds 1 baths1,370 sq. ft.600 WALTER STREET, Stevens Point, WI 54482
MLS# 22504535Listed by: FIRST WEBER - New
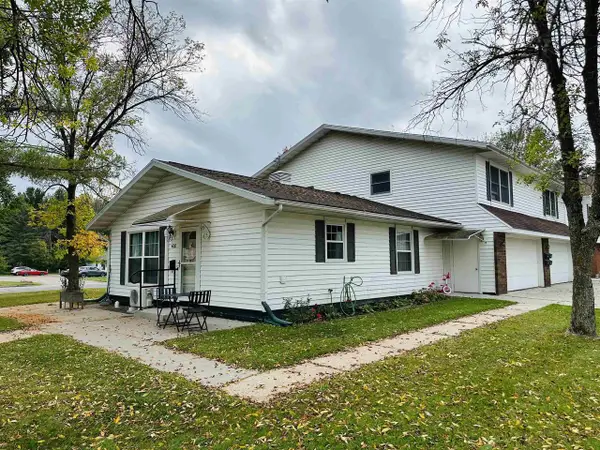 $145,000Active2 beds 1 baths840 sq. ft.
$145,000Active2 beds 1 baths840 sq. ft.400 FREDERICK STREET NORTH, Stevens Point, WI 54481
MLS# 22504538Listed by: HOMEPOINT REAL ESTATE LLC - New
 $10,000Active2 beds 1 baths858 sq. ft.
$10,000Active2 beds 1 baths858 sq. ft.456 W KARNER STREET, Stevens Point, WI 54481
MLS# 50315510Listed by: UNITED COUNTRY-UDONI & SALAN REALTY  $425,000Pending3 beds 3 baths2,622 sq. ft.
$425,000Pending3 beds 3 baths2,622 sq. ft.37 Angelo Court, Stevens Point, WI 54481
MLS# 22504518Listed by: STEVENS POINT REALTY INC- New
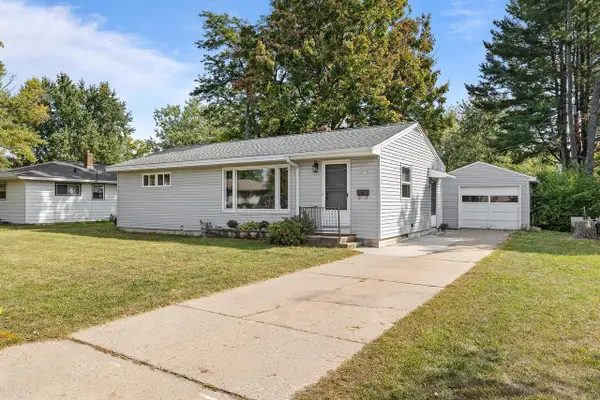 $240,000Active3 beds 1 baths1,418 sq. ft.
$240,000Active3 beds 1 baths1,418 sq. ft.2115 VERMONT AVENUE, Stevens Point, WI 54481
MLS# 22504493Listed by: NEXTHOME PRIORITY 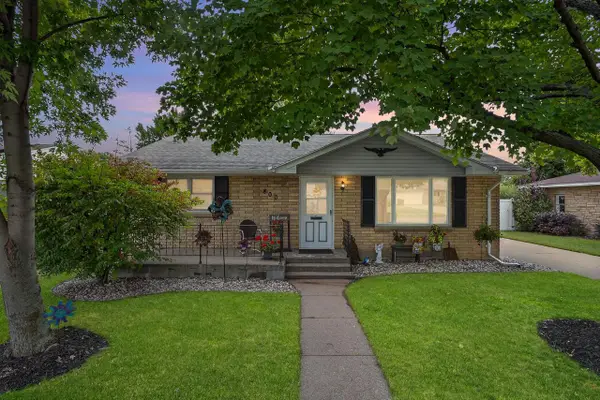 $240,000Pending3 beds 3 baths1,792 sq. ft.
$240,000Pending3 beds 3 baths1,792 sq. ft.800 INDIANA AVENUE, Stevens Point, WI 54481
MLS# 22504468Listed by: NEXTHOME PARTNERS- New
 $619,900Active3 beds 3 baths2,972 sq. ft.
$619,900Active3 beds 3 baths2,972 sq. ft.3011 FIRST STREET, Stevens Point, WI 54481
MLS# 22504372Listed by: KPR BROKERS, LLC
