3325 DELLA STREET, Stevens Point, WI 54481
Local realty services provided by:Better Homes and Gardens Real Estate Power Realty
Listed by: the waraksa group, tammy waraksa
Office: rock solid real estate
MLS#:22502984
Source:Metro MLS
3325 DELLA STREET,Stevens Point, WI 54481
$914,500
- 5 Beds
- 6 Baths
- 5,875 sq. ft.
- Single family
- Active
Price summary
- Price:$914,500
- Price per sq. ft.:$155.66
About this home
A Rare Mid-Century Modern Retreat on the Peninsula of Lake McDill. Welcome to 3325 Della Street, a breathtaking custom mid-century modern ranch home nestled on a private 2.6 acre peninsula on Lake McDill, a full recreation lake with 247 acres of natural beauty and year-round enjoyment. This stunning property offers unmatched privacy, panoramic waterfront views, and spacious living ideal for both entertaining and everyday tranquility. A circular, concrete driveway leads to the impressive 28x56 four car attached/heated garage, offering ample room for vehicles, tools, toys, and even an additional workshop room in the back! Other updates include new gutters, new mulch, new attic insulation in house and garage, 3 new faucets, 3 new toilets, chimney has been cleaned & 3 new programmable thermostats! Underground sprinklers keep the yard low-maintenance and lush. Step inside and experience beautiful hardwood floors, and walls of windows overlooking the water that fill the space with natural light and frame picturesque lake views. A dramatic double-sided natural stone, wood burning firep
Contact an agent
Home facts
- Year built:1978
- Listing ID #:22502984
- Added:131 day(s) ago
- Updated:November 11, 2025 at 05:24 PM
Rooms and interior
- Bedrooms:5
- Total bathrooms:6
- Full bathrooms:4
- Living area:5,875 sq. ft.
Heating and cooling
- Cooling:Central Air, Forced Air
- Heating:Forced Air, Natural Gas
Structure and exterior
- Roof:Shingle
- Year built:1978
- Building area:5,875 sq. ft.
- Lot area:2.6 Acres
Schools
- High school:Stevens Point
Utilities
- Water:Municipal Water
- Sewer:Municipal Sewer
Finances and disclosures
- Price:$914,500
- Price per sq. ft.:$155.66
- Tax amount:$14,640 (2024)
New listings near 3325 DELLA STREET
- New
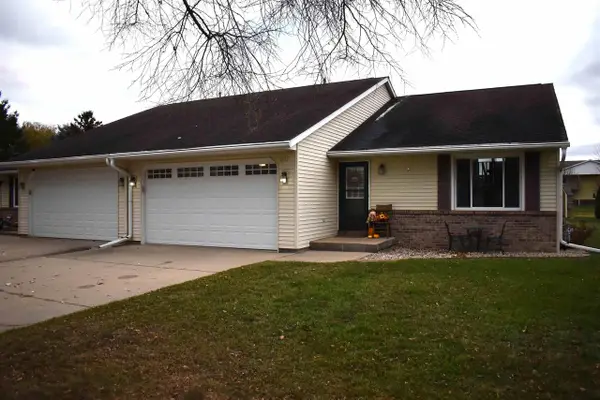 $254,900Active3 beds 2 baths1,749 sq. ft.
$254,900Active3 beds 2 baths1,749 sq. ft.5757 SANDPIPER DRIVE, Stevens Point, WI 54482
MLS# 22505355Listed by: RE/MAX CENTRAL 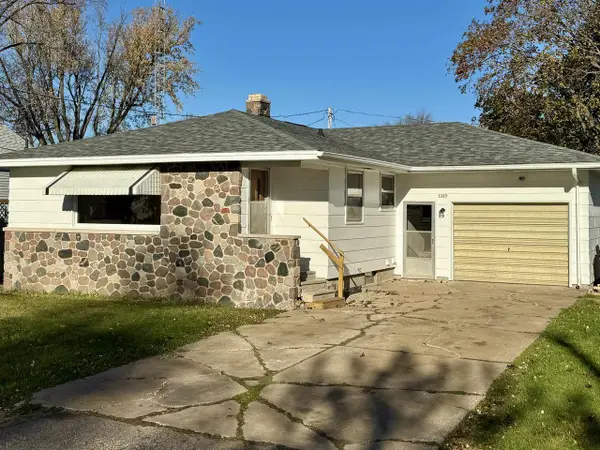 $159,900Pending3 beds 1 baths1,119 sq. ft.
$159,900Pending3 beds 1 baths1,119 sq. ft.1309 WEST PEARL STREET, Stevens Point, WI 54481
MLS# 22505322Listed by: EXP - ELITE REALTY- New
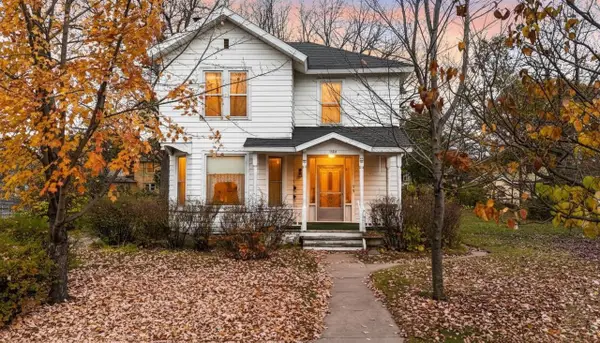 $200,000Active5 beds 3 baths2,952 sq. ft.
$200,000Active5 beds 3 baths2,952 sq. ft.1949 CHURCH STREET, Stevens Point, WI 54481
MLS# 22505301Listed by: NEXTHOME PRIORITY - New
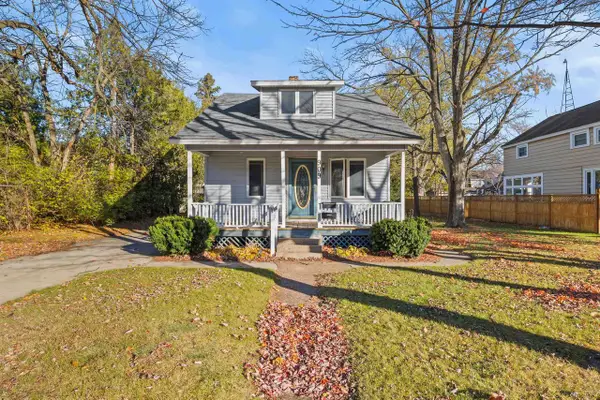 $259,900Active2 beds 2 baths945 sq. ft.
$259,900Active2 beds 2 baths945 sq. ft.909 ILLINOIS AVENUE, Stevens Point, WI 54481
MLS# 22505272Listed by: NEXTHOME PRIORITY - New
 $275,000Active-- beds -- baths
$275,000Active-- beds -- baths1724-1732 MAIN STREET, Stevens Point, WI 54481
MLS# 22505288Listed by: KPR BROKERS, LLC - New
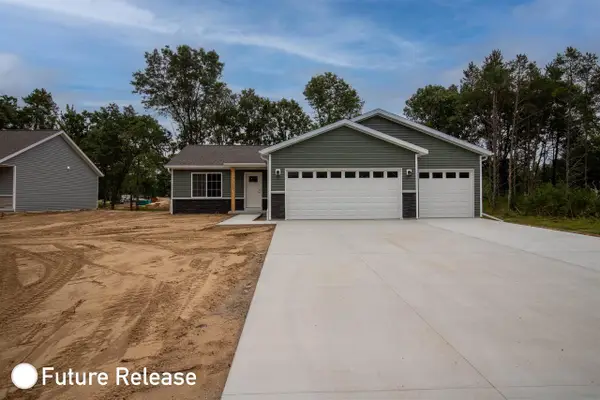 $355,455Active3 beds 2 baths1,415 sq. ft.
$355,455Active3 beds 2 baths1,415 sq. ft.5572 FOREST CREEK ROAD, Stevens Point, WI 54482
MLS# 22505254Listed by: GREEN TREE, LLC - New
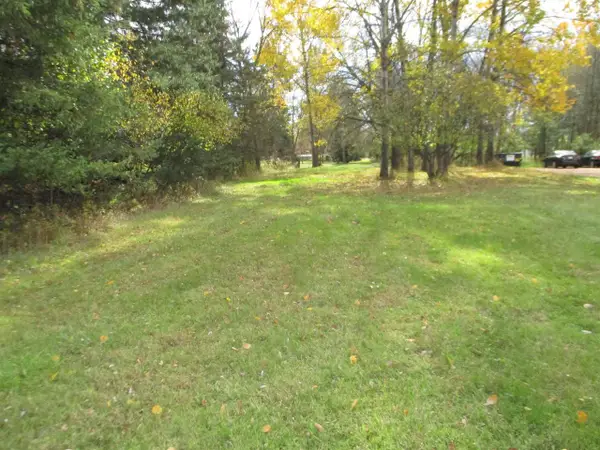 $97,500Active1.95 Acres
$97,500Active1.95 Acres0 NORTH POINT DRIVE, Stevens Point, WI 54481
MLS# 22505222Listed by: RE/MAX CENTRAL 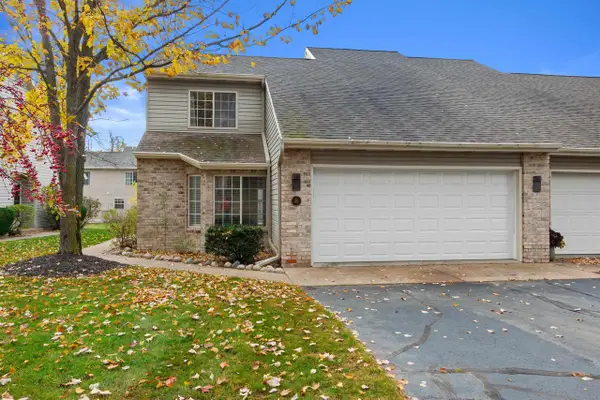 $245,000Active3 beds 2 baths1,496 sq. ft.
$245,000Active3 beds 2 baths1,496 sq. ft.3340 WHITING AVENUE, Stevens Point, WI 54481
MLS# 22505198Listed by: FIRST WEBER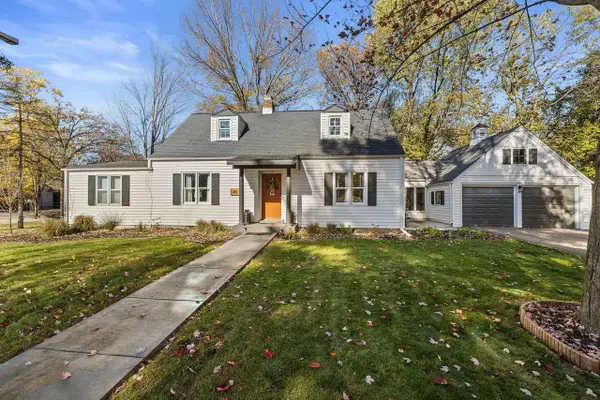 $350,000Active4 beds 3 baths2,000 sq. ft.
$350,000Active4 beds 3 baths2,000 sq. ft.40 HILLCREST DRIVE, Stevens Point, WI 54481
MLS# 22505153Listed by: THE LEGACY GROUP $320,000Active3 beds 2 baths2,356 sq. ft.
$320,000Active3 beds 2 baths2,356 sq. ft.5206 FOREST CIRCLE NORTH, Stevens Point, WI 54481
MLS# 22505135Listed by: KPR BROKERS, LLC
