5431 ELMWOOD AVENUE, Stevens Point, WI 54482
Local realty services provided by:Better Homes and Gardens Real Estate Special Properties
Listed by:the steve lane sales team
Office:first weber
MLS#:22504202
Source:Metro MLS
5431 ELMWOOD AVENUE,Stevens Point, WI 54482
$429,900
- 4 Beds
- 2 Baths
- 3,618 sq. ft.
- Single family
- Pending
Price summary
- Price:$429,900
- Price per sq. ft.:$118.82
About this home
Absolutely stunning custom Ranch style home within the beautiful Conifer Acres subdivision. Situated in the Town of Hull on a private 0.73-acre corner lot, enjoy convenience to shopping, schools, and recreation are all within minutes from your doorstep. Pride of ownership can be seen from top to bottom with countless updates and tastefully incorporated modern features throughout. Step in through either the foyer or mudroom and admire the vaulted ceilings and open concept main living quarters focused around the fireplace, kitchen, and solarium, which leads to the backyard oasis. The primary suite is positioned on the East Wing with a private full bathroom, walk-in closet, and laundry room separated from the bedroom by French doors. The West wing of the home is separated by a pocket door and leads to 3 generously sized bedrooms, and a guest bathroom. The kitchen comes complete with luxury appliances, custom cabinetry, and granite countertops. There is no doubt that you will fall in love with the layout and functional flow throughout the main floor.,From the Solarium, cruise downstairs to the family room which showcases a second fireplace, bar area, entertainment set-up, an office space, and unfinished storage areas, too. From the deck, enjoy privacy, a spacious yard, and garden shed with opportunity for your creativity to blossom. This well-loved home has been meticulously cared for and boasts style that is a rare find on the market today. Some recent seller updates since 2021 consist of roof, siding, tucking pointing, windows, stone exterior, skylights, flooring, 6-panel interior doors, foyer, electric panel, heat pump, dishwasher, microwave, and interior painting. The extensive improvements list will seem short when compared to the list of reasons to love this home. Call today and prepare to become the newest resident of the Town of Hull.
Contact an agent
Home facts
- Year built:1982
- Listing ID #:22504202
- Added:3 day(s) ago
- Updated:September 08, 2025 at 03:17 PM
Rooms and interior
- Bedrooms:4
- Total bathrooms:2
- Full bathrooms:2
- Living area:3,618 sq. ft.
Heating and cooling
- Cooling:Air Exchanger, Central Air, Forced Air
- Heating:Forced Air, Heat Pump, Natural Gas
Structure and exterior
- Roof:Shingle
- Year built:1982
- Building area:3,618 sq. ft.
- Lot area:0.73 Acres
Schools
- High school:Stevens Point
- Elementary school:Bannach
Utilities
- Water:Well
- Sewer:Private Septic System
Finances and disclosures
- Price:$429,900
- Price per sq. ft.:$118.82
- Tax amount:$3,806 (2024)
New listings near 5431 ELMWOOD AVENUE
- New
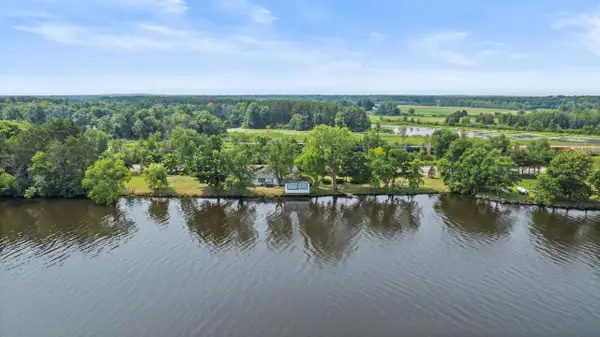 $299,000Active1.32 Acres
$299,000Active1.32 Acres1730 COUNTY ROAD HH, Stevens Point, WI 54481
MLS# 22504223Listed by: NEXTHOME PRIORITY - New
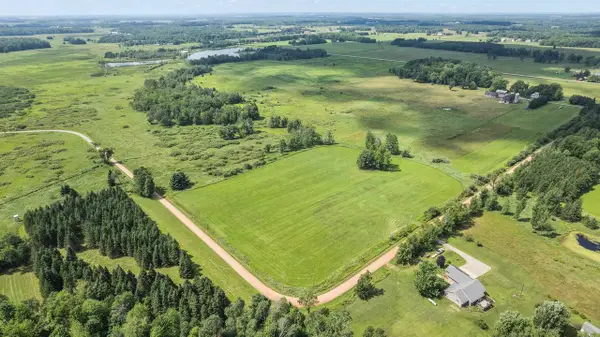 $180,000Active40 Acres
$180,000Active40 AcresLot 1 SANDHILL LANE, Stevens Point, WI 54481
MLS# 22504184Listed by: KPR BROKERS, LLC - New
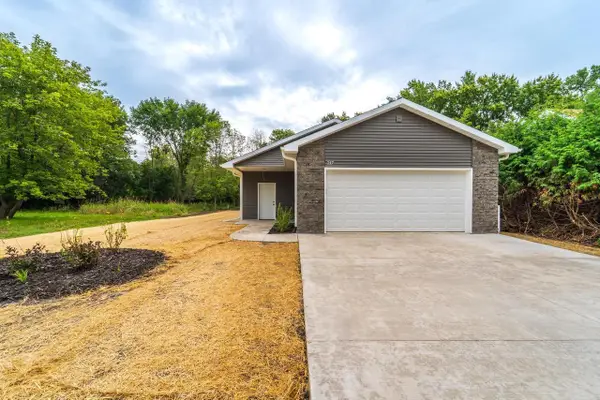 $319,900Active3 beds 2 baths1,494 sq. ft.
$319,900Active3 beds 2 baths1,494 sq. ft.217 SECOND STREET, Stevens Point, WI 54481
MLS# 22504146Listed by: ROCK SOLID REAL ESTATE - New
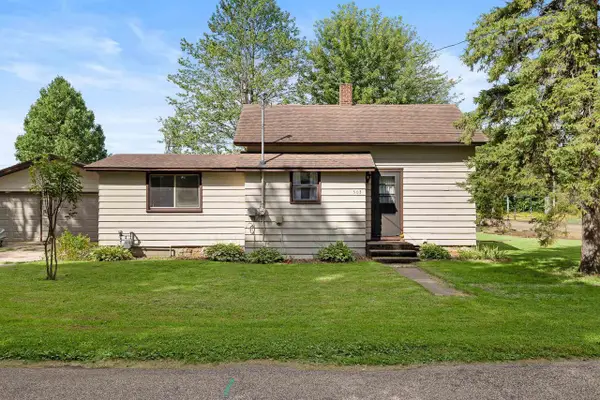 $189,900Active2 beds 1 baths937 sq. ft.
$189,900Active2 beds 1 baths937 sq. ft.503 SUNSET AVENUE, Stevens Point, WI 54481
MLS# 22504108Listed by: KPR BROKERS, LLC 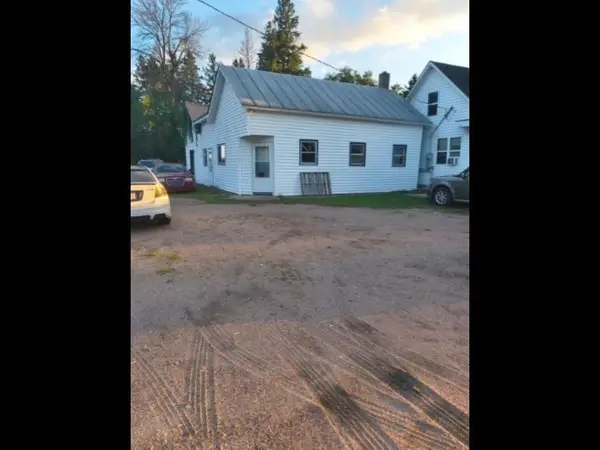 $125,000Active3 beds 3 baths3,057 sq. ft.
$125,000Active3 beds 3 baths3,057 sq. ft.2796 COUNTY ROAD Y NORTH, Stevens Point, WI 54482
MLS# 22504077Listed by: FIRST WEBER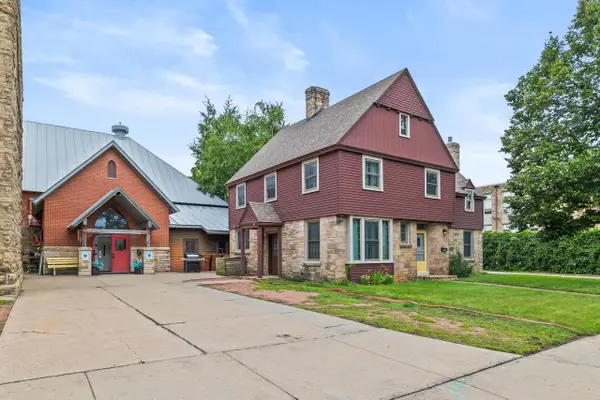 $599,000Active5 beds 3 baths2,180 sq. ft.
$599,000Active5 beds 3 baths2,180 sq. ft.1316 ELLIS STREET #1417 Church Street, Stevens Point, WI 54481
MLS# 22504050Listed by: NEXTHOME PRIORITY $249,900Active2 beds 1 baths1,515 sq. ft.
$249,900Active2 beds 1 baths1,515 sq. ft.238 ANN DRIVE, Stevens Point, WI 54482
MLS# 22504023Listed by: A WAY HOME REAL ESTATE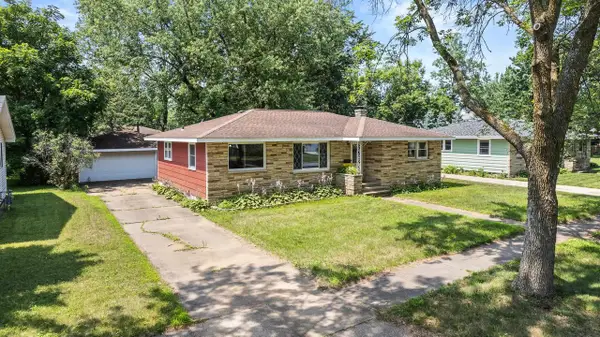 $244,900Active3 beds 2 baths1,943 sq. ft.
$244,900Active3 beds 2 baths1,943 sq. ft.1824 GILKAY STREET, Stevens Point, WI 54481
MLS# 22504024Listed by: KPR BROKERS, LLC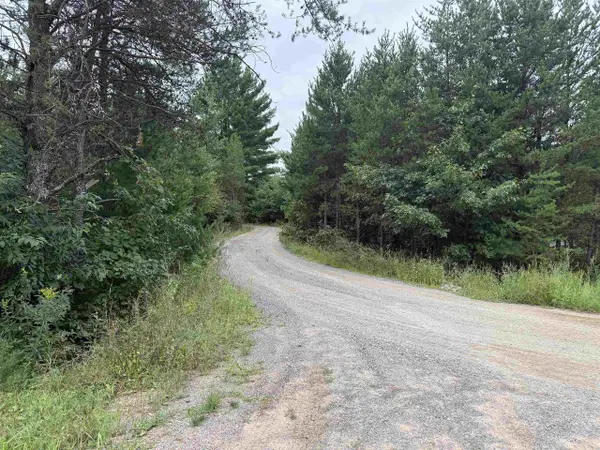 $129,900Active8.22 Acres
$129,900Active8.22 AcresLot 2 SUNSET DRIVE, Stevens Point, WI 54482
MLS# 22504026Listed by: KPR BROKERS, LLC
