5581 LOST CREEK, Stevens Point, WI 54482
Local realty services provided by:Better Homes and Gardens Real Estate Special Properties


Listed by:shyla umlauf
Office:green tree, llc.
MLS#:22502312
Source:Metro MLS
5581 LOST CREEK,Stevens Point, WI 54482
$299,900
- 3 Beds
- 2 Baths
- 1,260 sq. ft.
- Single family
- Active
Price summary
- Price:$299,900
- Price per sq. ft.:$238.02
About this home
Welcome the Fern Plan! Step into comfort and simplicity with the beautifully crafted Fern Plan. Designed with efficiency, elegance, and everyday living in mind, this single-level home offers approximately 1,260 square feetof well-utilized space, ideal for anyone. From the moment you arrive, the Fern?s charming exterior and welcoming front entry create instant curb appeal. A cozy front porch invites you to relax outdoors and enjoy a peaceful moment before heading inside. Once your inside, you'll be greeted to an spacious open concept layout, with seamless connection to the kitchen and living room. The home comes with hand painted trim and painted walls. The kitchen is equipped with modern stainless steel microwave and dishwasher. A large island will provide you with plenty of counter space for meal prep or hosting. The Fern includes 3 comfortable bedrooms, which can be used for family, guests or a home office. The owners suite offers a private retreat featuring a walk-in closet and an attached ensuite bathroom, designed with relaxation in mind.,The Fern is built on a slab foundation, which offers the connivence of single-level living. This home also includes a 2 car garage, seamless gutters, central air conditioning and a concrete driveway. For peace of mind, the Fern comes with a One Year Builder Warranty ** Photos are of similar home.Buyer to verify all information.** **Other lots and plans are available in this subdivision. Estimated completion date August 2025.
Contact an agent
Home facts
- Year built:2025
- Listing Id #:22502312
- Added:76 day(s) ago
- Updated:August 15, 2025 at 03:23 PM
Rooms and interior
- Bedrooms:3
- Total bathrooms:2
- Full bathrooms:2
- Living area:1,260 sq. ft.
Heating and cooling
- Cooling:Central Air, Forced Air
- Heating:Forced Air, Natural Gas
Structure and exterior
- Roof:Shingle
- Year built:2025
- Building area:1,260 sq. ft.
- Lot area:0.11 Acres
Schools
- High school:Stevens Point
Utilities
- Water:Municipal Water
- Sewer:Municipal Sewer
Finances and disclosures
- Price:$299,900
- Price per sq. ft.:$238.02
New listings near 5581 LOST CREEK
- New
 $69,000Active40 Acres
$69,000Active40 Acres40 Ac Granite Ridge Road, Stevens Point, WI 54481
MLS# 2006628Listed by: EXP REALTY, LLC - New
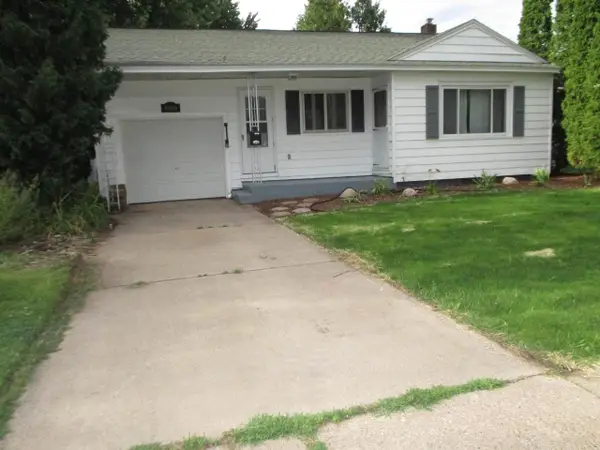 $219,900Active2 beds 1 baths1,210 sq. ft.
$219,900Active2 beds 1 baths1,210 sq. ft.3016 JEFFERSON STREET, Stevens Point, WI 54481
MLS# 22503835Listed by: RE/MAX CENTRAL - New
 $599,900Active2 beds 2 baths1,899 sq. ft.
$599,900Active2 beds 2 baths1,899 sq. ft.2324 BROOKE LANE, Stevens Point, WI 54481
MLS# 22503837Listed by: KPR BROKERS, LLC - New
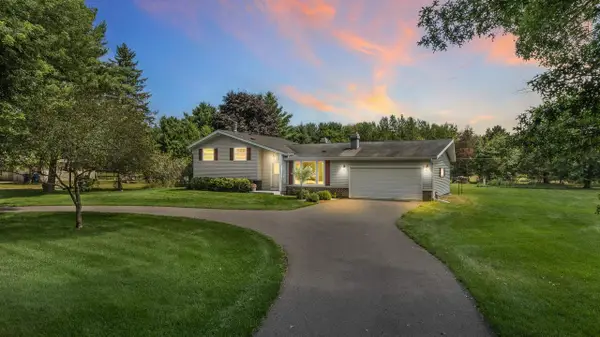 $325,000Active3 beds 2 baths1,628 sq. ft.
$325,000Active3 beds 2 baths1,628 sq. ft.153 BRILOWSKI ROAD NORTH, Stevens Point, WI 54482
MLS# 22503843Listed by: EXP - ELITE REALTY - New
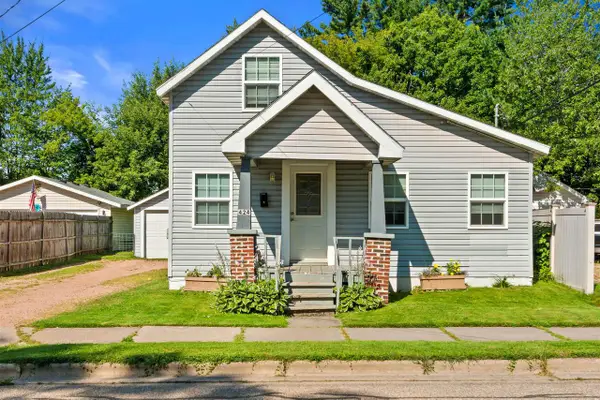 $179,900Active2 beds 1 baths887 sq. ft.
$179,900Active2 beds 1 baths887 sq. ft.424 WEST STREET, Stevens Point, WI 54481
MLS# 22503856Listed by: FIRST WEBER - New
 $359,900Active3 beds 2 baths1,944 sq. ft.
$359,900Active3 beds 2 baths1,944 sq. ft.2801 PARKWAY DRIVE, Stevens Point, WI 54481
MLS# 22503858Listed by: HOMEPOINT REAL ESTATE LLC - New
 $319,900Active5 beds 2 baths3,549 sq. ft.
$319,900Active5 beds 2 baths3,549 sq. ft.402 SUNRISE AVENUE, Stevens Point, WI 54481
MLS# 22503862Listed by: EXP - ELITE REALTY - New
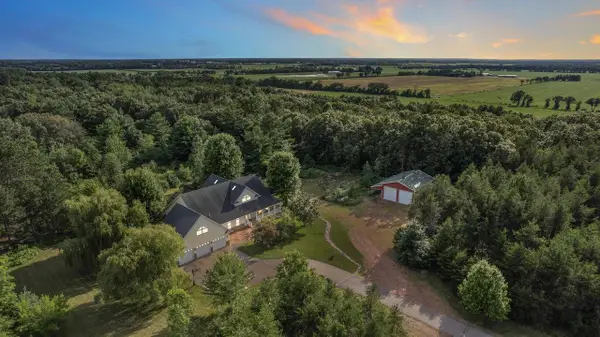 $874,900Active5 beds 4 baths4,709 sq. ft.
$874,900Active5 beds 4 baths4,709 sq. ft.1100 JO PINE ROAD, Stevens Point, WI 54482
MLS# 22503813Listed by: NEXTHOME PRIORITY - New
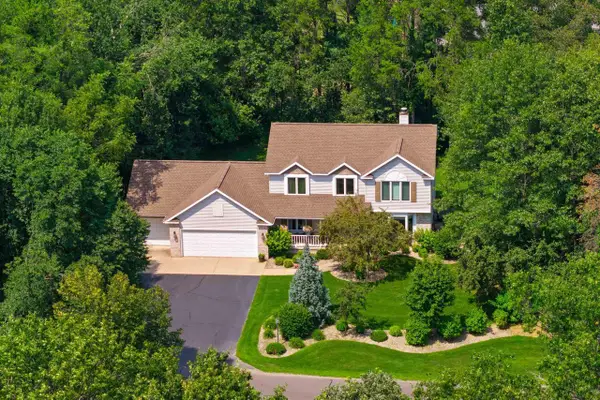 $485,000Active3 beds 4 baths2,719 sq. ft.
$485,000Active3 beds 4 baths2,719 sq. ft.4608 NICOLET AVENUE, Stevens Point, WI 54481
MLS# 22503828Listed by: LAKELAND REAL ESTATE LLC 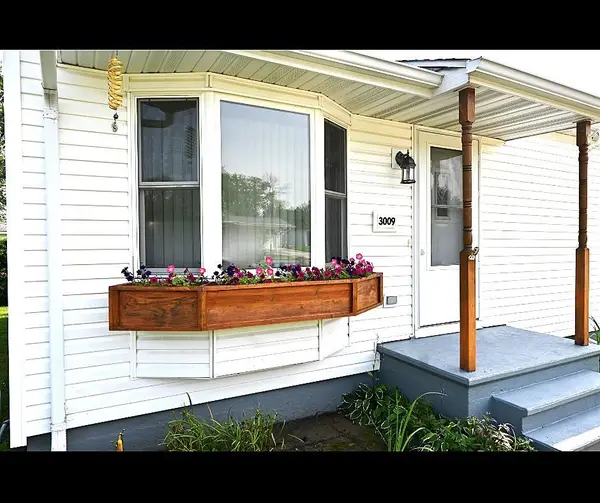 $169,900Pending2 beds 1 baths726 sq. ft.
$169,900Pending2 beds 1 baths726 sq. ft.3009 ALGOMA STREET, Stevens Point, WI 54481
MLS# 22503796Listed by: FIRST WEBER
