6056 SHARONWOOD LANE, Stevens Point, WI 54482
Local realty services provided by:Better Homes and Gardens Real Estate Power Realty
Listed by: bob bushman, skibicki, slaton, bushman real estate group
Office: first weber
MLS#:22501948
Source:Metro MLS
6056 SHARONWOOD LANE,Stevens Point, WI 54482
$1,290,000
- 4 Beds
- 4 Baths
- 5,370 sq. ft.
- Single family
- Active
Price summary
- Price:$1,290,000
- Price per sq. ft.:$240.22
About this home
Peace and privacy are the hallmark of this breathtaking 42-acre wooded property with approximately 1,400 feet of frontage property running along the Plover River. Tucked away in nature this expansive 5,300 sq. ft. home is designed for relaxed living, or an active lifestyle, and unforgettable entertaining. Featuring soaring 10-foot ceilings on the main level, the property includes a spacious designated home office area with ample counter space and cabinets, along with 4 generous bedrooms and 3.5 bathrooms. The heart of the home boasts an ideal open kitchen with quartz countertops, stainless-steel appliances, custom cabinetry, and plenty of space for large family gatherings. Retreat to the stunning primary suite, complete with two walk-in closets and an ensuite primary bath with a double vanity. Cozy up by one of two gas fireplaces, enjoy movie nights with built-in surround sound in the family room and relish the warmth and comfort of in-floor heating on both levels.,The geothermal AC system taps into the earth?s natural energy to keep your home refreshingly cool?even on the hottest summer days, at a fraction of the cost. The lower level footprint mirrors the upper level, offering additional living space, bedrooms, storage, or fitness space. The spacious three-stall garage is fully heated and thoughtfully equipped with floor drains, plus hot and cold running water?perfect for year-round projects, car care, or staying comfortable no matter the season. Central vac throughout. Every detail has been meticulously designed to elevate your lifestyle?from seamless basement access through the garage to an elegantly appointed main-level laundry and mudroom that blend style with supreme functionality. Added to this, a Generac backup generator ensures uninterrupted comfort and peace of mind, no matter the season. Whether you're a dedicated sportsman, hands-on hobbyist, ambitious business owner, or RV adventurer, this property is designed to meet your every need?with room to spare. At the heart of it all is a massive 30? x 80? heated shop, featuring 14? sidewalls, a 12? overhead door, and convenient rear drive-through access?making it ideal for year-round work or storage of RVs, boats, ATVs, or equipment. But that?s just the beginning. A separate 30? x 30? cold storage building with dual 10? x 8? doors adds even more space for tools, toys, or seasonal gear. Need covered storage? You?ll love the 22? x 50? attached roofline with drive-through capability?perfect for protecting trailers, vehicles, lawn equipment, or even keeping your firewood dry and neatly stacked. Step outside to explore the fenced garden area which provides a serene space to cultivate your own plants, flowers, fruits and vegetables and offers plenty of space to roam and relax, reconnecting with nature with the added time-saving convenience of zoned irrigation. This is a wonderful way for kids to connect with nature?watching their tiny seedlings grow into thriving plants all the way to harvest! (Especially pumpkins!) Welcome to a truly exceptional property designed to offer generous space, versatile living, and thoughtful functionality?perfect for families, passionate enthusiasts and dedicated professionals alike. This isn?t just a home; it?s your personal sanctuary where comfort meets inspiration. Additional Pictures available.
Contact an agent
Home facts
- Year built:2005
- Listing ID #:22501948
- Added:273 day(s) ago
- Updated:February 10, 2026 at 04:59 PM
Rooms and interior
- Bedrooms:4
- Total bathrooms:4
- Full bathrooms:3
- Living area:5,370 sq. ft.
Heating and cooling
- Cooling:Central Air
- Heating:Geothermal, IN-Floor Heat, LP Gas, Radiant
Structure and exterior
- Roof:Shingle
- Year built:2005
- Building area:5,370 sq. ft.
- Lot area:42.5 Acres
Schools
- High school:Stevens Point
Utilities
- Water:Well
- Sewer:Mound System, Private Septic System
Finances and disclosures
- Price:$1,290,000
- Price per sq. ft.:$240.22
- Tax amount:$13,294 (2024)
New listings near 6056 SHARONWOOD LANE
- New
 $67,500Active2.6 Acres
$67,500Active2.6 Acres1922 BABBLING BROOK ROAD, Stevens Point, WI 54481
MLS# 22600472Listed by: RE/MAX CENTRAL - New
 $74,900Active1.7 Acres
$74,900Active1.7 Acres0 BABBLING BROOK ROAD, Stevens Point, WI 54481
MLS# 22600473Listed by: RE/MAX CENTRAL  $87,500Pending5.4 Acres
$87,500Pending5.4 AcresLot 01 COUNTY ROAD PP, Stevens Point, WI 54481
MLS# 22600437Listed by: FIRST WEBER- New
 $324,900Active3 beds 2 baths1,364 sq. ft.
$324,900Active3 beds 2 baths1,364 sq. ft.1051 CUSTER SQUARE, Stevens Point, WI 54482
MLS# 22600436Listed by: THE LEGACY GROUP 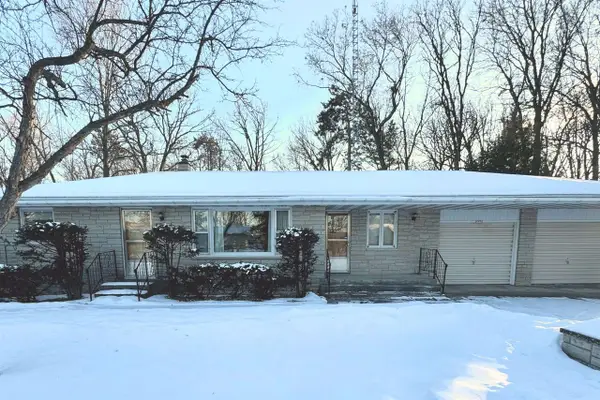 $234,900Pending2 beds 2 baths1,296 sq. ft.
$234,900Pending2 beds 2 baths1,296 sq. ft.5571 ELLIS STREET, Stevens Point, WI 54482
MLS# 22600404Listed by: EXP - ELITE REALTY- New
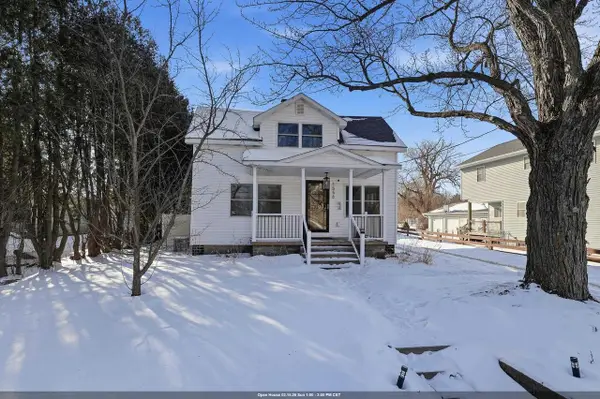 $270,000Active3 beds 2 baths2,006 sq. ft.
$270,000Active3 beds 2 baths2,006 sq. ft.1556 WEST RIVER DRIVE, Stevens Point, WI 54481
MLS# 50320644Listed by: COACTION REAL ESTATE, LLC 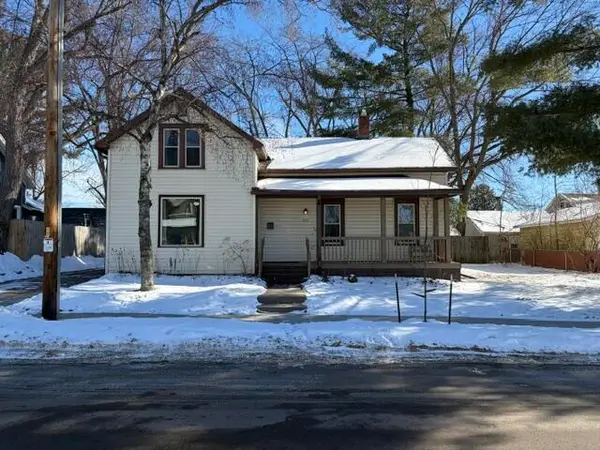 $205,000Active4 beds 2 baths1,630 sq. ft.
$205,000Active4 beds 2 baths1,630 sq. ft.825 Smith St, Stevens Point, WI 54481
MLS# 1948946Listed by: FATHOM REALTY, LLC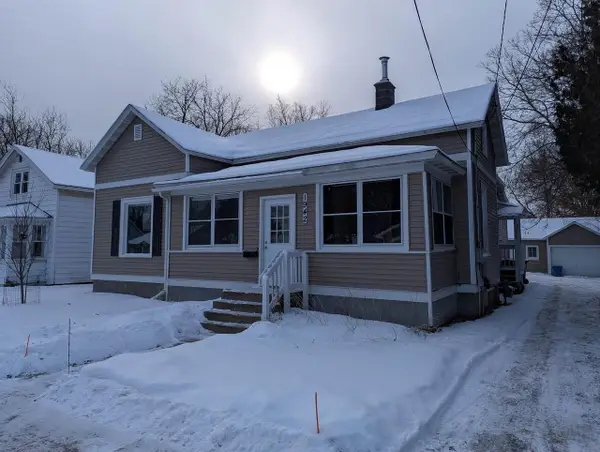 $199,999Pending-- beds -- baths
$199,999Pending-- beds -- baths1942 WATER STREET, Stevens Point, WI 54481
MLS# 22600274Listed by: EXIT REALTY CW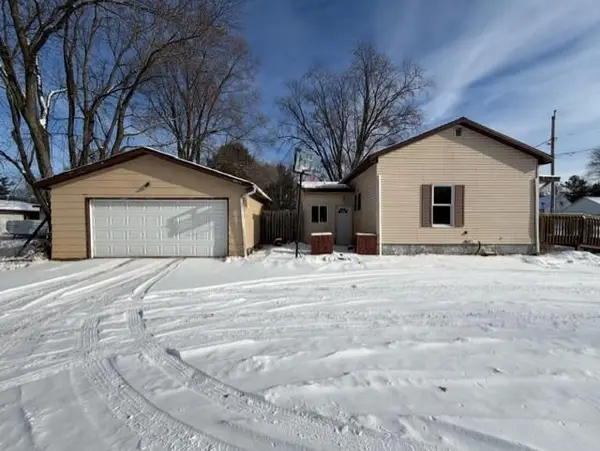 $189,900Active3 beds 1 baths1,348 sq. ft.
$189,900Active3 beds 1 baths1,348 sq. ft.1616 HOWARD AVENUE, Stevens Point, WI 54481
MLS# 22600271Listed by: FIRST WEBER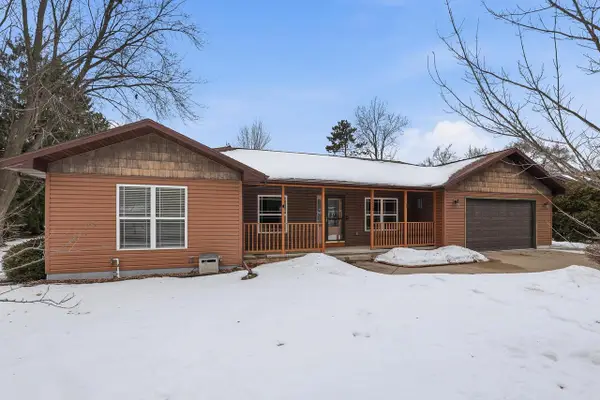 $379,900Pending4 beds 3 baths2,436 sq. ft.
$379,900Pending4 beds 3 baths2,436 sq. ft.3248 LINDBERGH AVENUE, Stevens Point, WI 54481
MLS# 22600146Listed by: THE LEGACY GROUP

