1125 Virgin Lake Drive #5, Stoughton, WI 53589
Local realty services provided by:Better Homes and Gardens Real Estate Star Homes

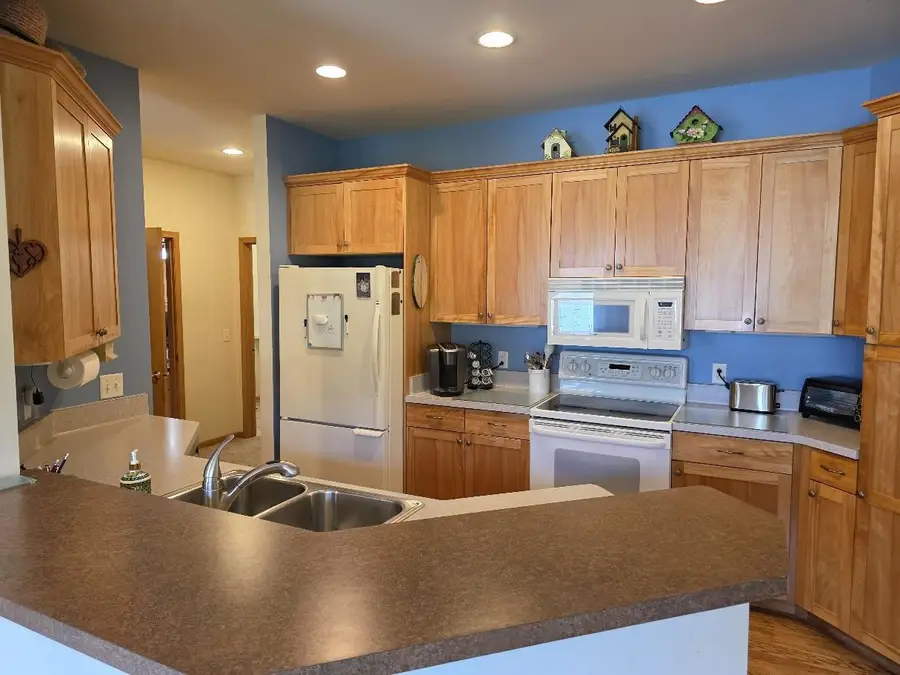
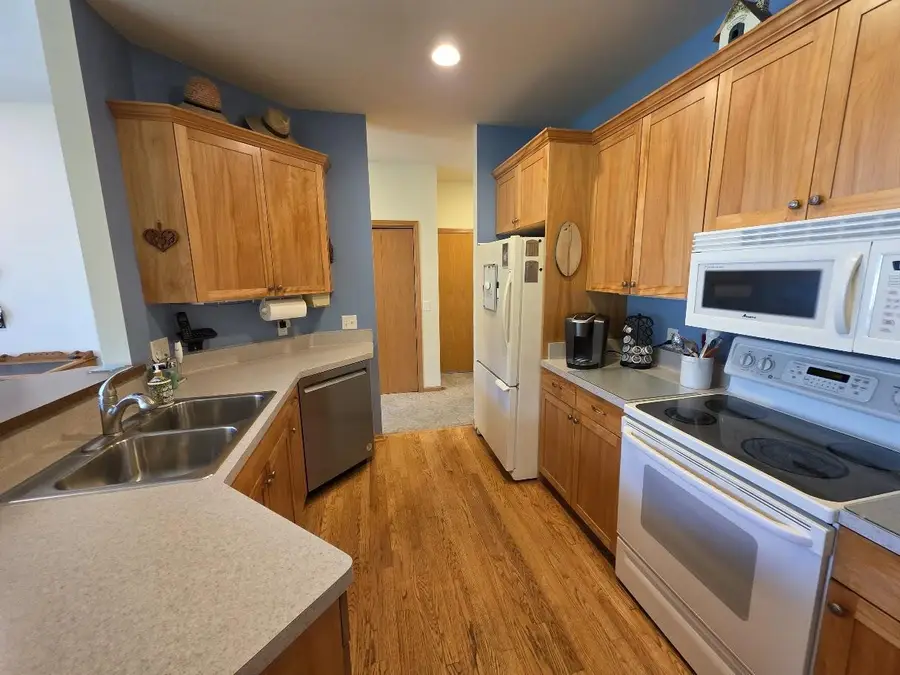
Listed by:don white
Office:first weber inc
MLS#:2004138
Source:Metro MLS
1125 Virgin Lake Drive #5,Stoughton, WI 53589
$465,000
- 3 Beds
- 3 Baths
- 2,369 sq. ft.
- Condominium
- Active
Price summary
- Price:$465,000
- Price per sq. ft.:$196.29
- Monthly HOA dues:$225
About this home
Ready to step out of the hustle & bustle of the city & relax on the edge of a wooded park with walking paths? This condo looks and feels like your own single family ranch home but you'll live in a great community & won't have to worry about lawn care, snow clearing or any of those other hassles. Enjoy wildlife out your back windows & then when the leaves fall, you'll have a view of "Virgin Lake" too. Excellent condition, large enough to host all of your gatherings, two fireplaces, large windows with great views, completely exposed basement with full walk-out, low fees, what more could you ask for? How about a huge storage / workshop section of the basement and a Ultimate UHP home warranty for your peace of mind. Roof 2023, Furnace 2020.
Contact an agent
Home facts
- Year built:2000
- Listing Id #:2004138
- Added:34 day(s) ago
- Updated:August 15, 2025 at 03:23 PM
Rooms and interior
- Bedrooms:3
- Total bathrooms:3
- Full bathrooms:2
- Living area:2,369 sq. ft.
Heating and cooling
- Cooling:Central Air, Forced Air
- Heating:Forced Air, Natural Gas
Structure and exterior
- Year built:2000
- Building area:2,369 sq. ft.
Schools
- High school:Stoughton
- Middle school:Call School District
- Elementary school:Call School District
Utilities
- Water:Municipal Water
- Sewer:Municipal Sewer
Finances and disclosures
- Price:$465,000
- Price per sq. ft.:$196.29
- Tax amount:$6,538 (2024)
New listings near 1125 Virgin Lake Drive #5
- New
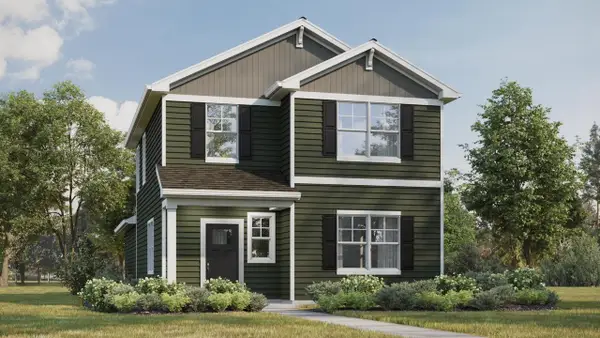 $409,990Active3 beds 3 baths1,754 sq. ft.
$409,990Active3 beds 3 baths1,754 sq. ft.519 Trysil Alley N, Stoughton, WI 53589
MLS# 2006608Listed by: D. R. HORTON, INC - MIDWEST - New
 $389,990Active3 beds 3 baths1,658 sq. ft.
$389,990Active3 beds 3 baths1,658 sq. ft.517 Oak Opening Drive, Stoughton, WI 53589
MLS# 2006610Listed by: D. R. HORTON, INC - MIDWEST - New
 $399,990Active3 beds 3 baths1,658 sq. ft.
$399,990Active3 beds 3 baths1,658 sq. ft.515 Trysil Aly N, Stoughton, WI 53589
MLS# 2006612Listed by: D. R. HORTON, INC - MIDWEST - New
 $399,990Active3 beds 3 baths1,754 sq. ft.
$399,990Active3 beds 3 baths1,754 sq. ft.513 Oak Opening Drive, Stoughton, WI 53589
MLS# 2006613Listed by: D. R. HORTON, INC - MIDWEST - New
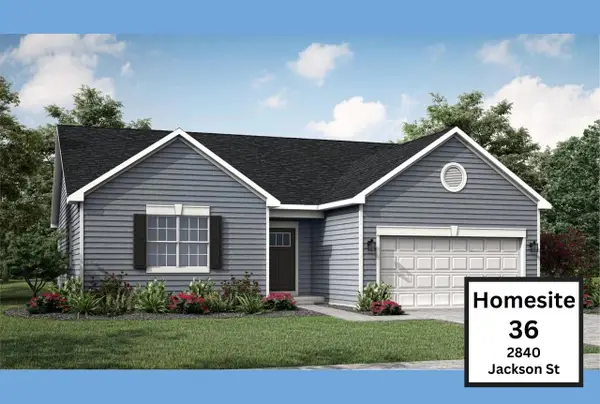 $499,900Active3 beds 2 baths1,866 sq. ft.
$499,900Active3 beds 2 baths1,866 sq. ft.2840 Jackson Street, Stoughton, WI 53589
MLS# 2006660Listed by: FIRST WEBER INC - New
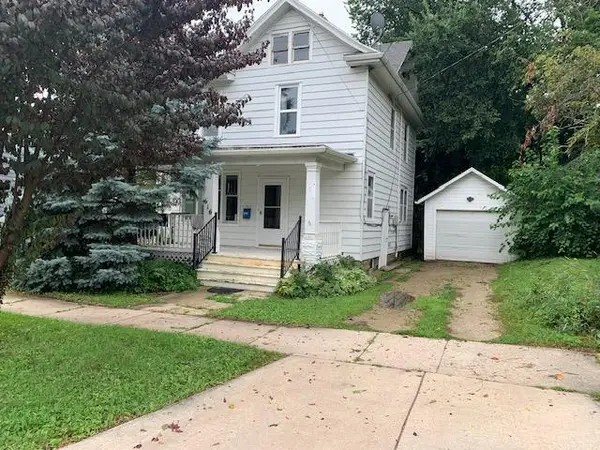 $299,900Active3 beds 2 baths1,450 sq. ft.
$299,900Active3 beds 2 baths1,450 sq. ft.616 S Page Street, Stoughton, WI 53589
MLS# 2006666Listed by: RESTAINO & ASSOCIATES - New
 $436,500Active2 beds 2 baths1,325 sq. ft.
$436,500Active2 beds 2 baths1,325 sq. ft.2872 Wild Goose Way, Stoughton, WI 53589
MLS# 2006642Listed by: REAL BROKER LLC - New
 $425,500Active3 beds 3 baths1,385 sq. ft.
$425,500Active3 beds 3 baths1,385 sq. ft.380 Lilac Lane #11, Stoughton, WI 53589
MLS# 2006508Listed by: HOME BROKERAGE AND REALTY - New
 $425,500Active3 beds 3 baths1,385 sq. ft.
$425,500Active3 beds 3 baths1,385 sq. ft.388 Lilac Lane #12, Stoughton, WI 53589
MLS# 2006509Listed by: HOME BROKERAGE AND REALTY - New
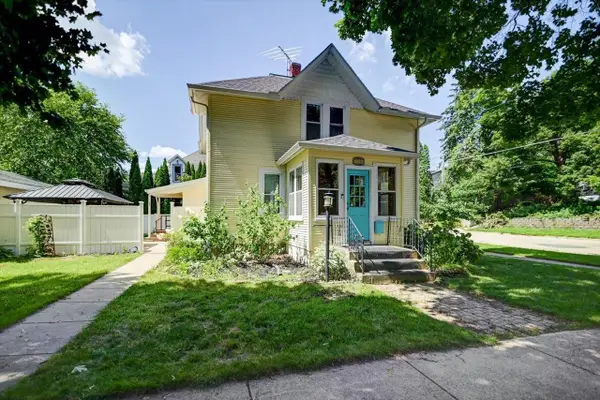 $360,000Active4 beds 2 baths1,608 sq. ft.
$360,000Active4 beds 2 baths1,608 sq. ft.404 S Prairie Street, Stoughton, WI 53589
MLS# 2006510Listed by: REALTY EXECUTIVES COOPER SPRANSY

