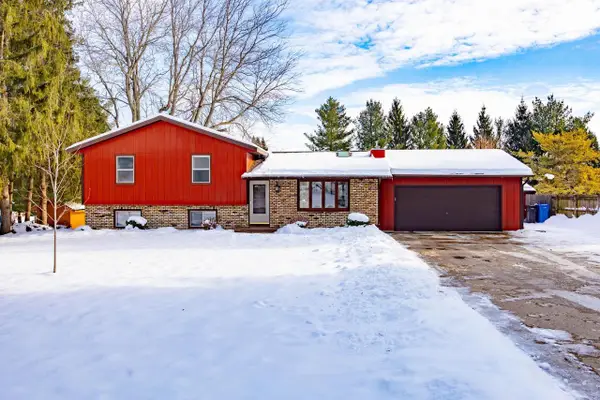1709 CHAPIN Lane, Stoughton, WI 53589
Local realty services provided by:Better Homes and Gardens Real Estate Star Homes
Listed by: joanne delpizzo
Office: stark company, realtors
MLS#:2012042
Source:Metro MLS
1709 CHAPIN Lane,Stoughton, WI 53589
$489,000
- 3 Beds
- 3 Baths
- 2,397 sq. ft.
- Single family
- Pending
Price summary
- Price:$489,000
- Price per sq. ft.:$204.01
About this home
You'll love this impeccably maintained 3-bedroom home located in Virgin Lake Estate-on Stoughton?s NW side. Filled with natural light and large living spaces, this house feels like home from the moment you walk in the door. The updated kitchen and dining area open to a beautiful, wooded backyard setting. The cozy family room with stone fireplace is the perfect place to kick back and relax after a long day. The upper-level features 3 bedrooms, including a spacious primary suite w/full bath and large walk-in closet, gas fireplace & adjoining bonus space which could be an office, nursery or workout space. The lower level is finished and exposed with a fabulous layout for versatile space. Checks off the boxes-Vaulted Ceiling, Remodeled Kitchen, Andersen Windows and more!
Contact an agent
Home facts
- Year built:1994
- Listing ID #:2012042
- Added:65 day(s) ago
- Updated:January 11, 2026 at 03:37 PM
Rooms and interior
- Bedrooms:3
- Total bathrooms:3
- Full bathrooms:2
- Living area:2,397 sq. ft.
Heating and cooling
- Cooling:Central Air, Forced Air
- Heating:Forced Air, Natural Gas
Structure and exterior
- Year built:1994
- Building area:2,397 sq. ft.
- Lot area:0.26 Acres
Schools
- High school:Stoughton
- Middle school:River Bluff
Utilities
- Water:Municipal Water
- Sewer:Municipal Sewer
Finances and disclosures
- Price:$489,000
- Price per sq. ft.:$204.01
- Tax amount:$6,618 (2024)
New listings near 1709 CHAPIN Lane
- New
 $386,990Active3 beds 3 baths1,658 sq. ft.
$386,990Active3 beds 3 baths1,658 sq. ft.539 Oak Opening Drive, Stoughton, WI 53589
MLS# 2014486Listed by: D. R. HORTON, INC - MIDWEST - New
 $389,990Active3 beds 3 baths1,658 sq. ft.
$389,990Active3 beds 3 baths1,658 sq. ft.543 Oak Opening Drive, Stoughton, WI 53589
MLS# 2014488Listed by: D. R. HORTON, INC - MIDWEST - New
 $399,990Active3 beds 3 baths1,658 sq. ft.
$399,990Active3 beds 3 baths1,658 sq. ft.545 Trysil Aly N, Stoughton, WI 53589
MLS# 2014489Listed by: D. R. HORTON, INC - MIDWEST - New
 $394,990Active3 beds 3 baths1,658 sq. ft.
$394,990Active3 beds 3 baths1,658 sq. ft.541 Trysil Aly N, Stoughton, WI 53589
MLS# 2014490Listed by: D. R. HORTON, INC - MIDWEST - New
 $525,531Active3 beds 3 baths2,052 sq. ft.
$525,531Active3 beds 3 baths2,052 sq. ft.2909 Alpine Run #76, Stoughton, WI 53589
MLS# 2014324Listed by: FIRST WEBER INC - New
 $531,051Active3 beds 2 baths1,822 sq. ft.
$531,051Active3 beds 2 baths1,822 sq. ft.2801 Alpine Run #81, Stoughton, WI 53589
MLS# 2014325Listed by: FIRST WEBER INC - New
 $29,900Active3 beds 2 baths1,120 sq. ft.
$29,900Active3 beds 2 baths1,120 sq. ft.705 Pike Lane #21, Stoughton, WI 53589
MLS# 2014251Listed by: BERKSHIRE HATHAWAY HOMESERVICES WATER CITY REALTY  $526,722Pending3 beds 2 baths2,130 sq. ft.
$526,722Pending3 beds 2 baths2,130 sq. ft.200 Wild Rose Way #89, Stoughton, WI 53589
MLS# 2013977Listed by: ELEVATE ESTATES $284,900Pending3 beds 1 baths1,000 sq. ft.
$284,900Pending3 beds 1 baths1,000 sq. ft.316 W Randolph Street, Stoughton, WI 53589
MLS# 2013945Listed by: STARK COMPANY, REALTORS $420,000Pending3 beds 2 baths1,776 sq. ft.
$420,000Pending3 beds 2 baths1,776 sq. ft.1719 Bell View Road, Stoughton, WI 53589
MLS# 2013864Listed by: PAT'S REALTY INC
