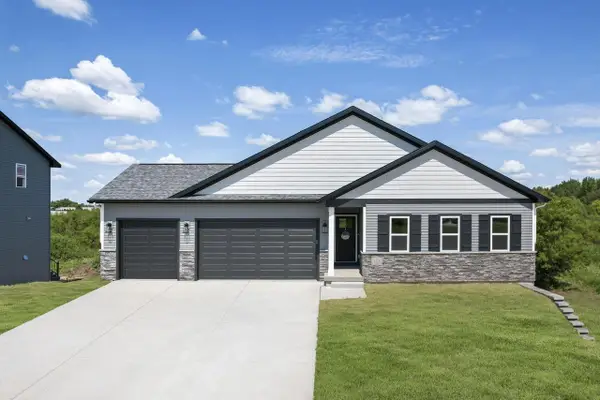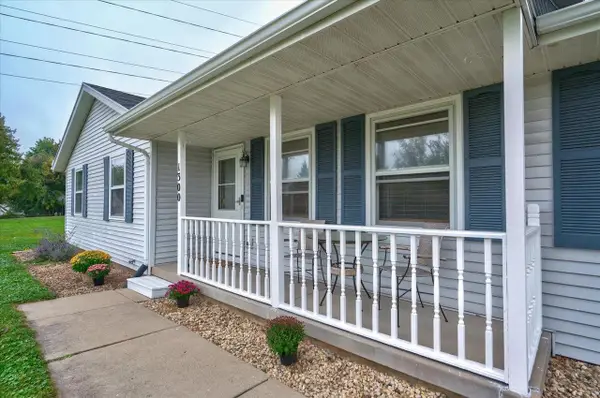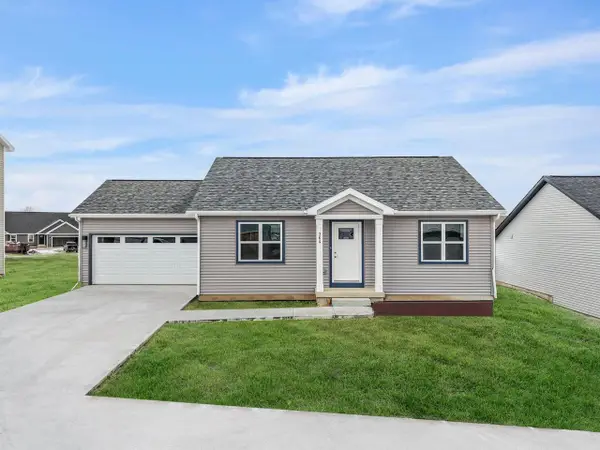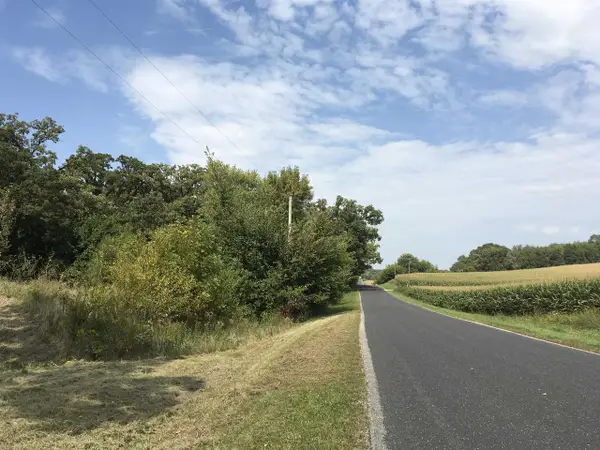2117 W Milwaukee St, Stoughton, WI 53589
Local realty services provided by:Better Homes and Gardens Real Estate Power Realty
2117 W Milwaukee St,Stoughton, WI 53589
$499,900
- 4 Beds
- 3 Baths
- 2,638 sq. ft.
- Single family
- Active
Listed by:pat bitterberg
Office:shorewest realtors, inc.
MLS#:1936060
Source:WI_METROMLS
Price summary
- Price:$499,900
- Price per sq. ft.:$189.5
About this home
Meet convenience at its finest! Versatile floor plan offers 4 BDRMs, 3 full baths & array of nearby amenities. Covered porch entry. Step inside to soaring volume ceilings & loads of nat light. The foyer, dressed in HWFs, is flanked by drop-zone style locker setup. KIT boasts 3 picture perfect windows, subway tile, SS Apps, pantry, snack bar, gas range & adjacent dining area. GR enjoys an elevated vantage point. Low maintenance composite deck. LL FR w/daylight windows & GFP. The primary en-suite is host to a large WIC & well-appointed bath. 2 addl BDRMs on this level share hall bath. LL FR, bedroom & office have their own full bath to share. YES, you even have an office so working from home will be delightful. New Furnace & Central Air 2023! Solar Panels to reduce your monthly expenses!
Contact an agent
Home facts
- Year built:2007
- Listing ID #:1936060
- Added:8 day(s) ago
- Updated:September 28, 2025 at 01:29 PM
Rooms and interior
- Bedrooms:4
- Total bathrooms:3
- Full bathrooms:3
- Living area:2,638 sq. ft.
Heating and cooling
- Cooling:Central Air
- Heating:Forced Air, Natural Gas
Structure and exterior
- Year built:2007
- Building area:2,638 sq. ft.
- Lot area:0.3 Acres
Schools
- High school:Stoughton
- Middle school:River Bluff
Utilities
- Sewer:Municipal Sewer
Finances and disclosures
- Price:$499,900
- Price per sq. ft.:$189.5
- Tax amount:$7,245 (2024)
New listings near 2117 W Milwaukee St
- New
 $455,000Active3 beds 2 baths2,016 sq. ft.
$455,000Active3 beds 2 baths2,016 sq. ft.102 E Mckinley St, Stoughton, WI 53589
MLS# 1936708Listed by: CENTURY 21 AFFILIATED  $665,052Pending4 beds 3 baths2,900 sq. ft.
$665,052Pending4 beds 3 baths2,900 sq. ft.2400 Markens Gate Road, Stoughton, WI 53589
MLS# 2009454Listed by: HOME BROKERAGE AND REALTY- New
 $614,900Active3 beds 2 baths3,120 sq. ft.
$614,900Active3 beds 2 baths3,120 sq. ft.849 Highway 51, Stoughton, WI 53589
MLS# 2009488Listed by: BERKSHIRE HATHAWAY HOMESERVICES MATSON REAL ESTATE - New
 $385,000Active3 beds 2 baths1,704 sq. ft.
$385,000Active3 beds 2 baths1,704 sq. ft.1300 Garden Avenue, Stoughton, WI 53589
MLS# 2009401Listed by: GLASS SLIPPER HOMES, LLC - New
 $428,900Active3 beds 2 baths1,516 sq. ft.
$428,900Active3 beds 2 baths1,516 sq. ft.356 Orchid Ave, Stoughton, WI 53589
MLS# 1936443Listed by: LANNON STONE REALTY LLC - New
 $409,000Active2 beds 2 baths1,109 sq. ft.
$409,000Active2 beds 2 baths1,109 sq. ft.342 Wild Rose Way #47, Stoughton, WI 53589
MLS# 2009284Listed by: HOME BROKERAGE AND REALTY - New
 $659,886Active4 beds 3 baths2,584 sq. ft.
$659,886Active4 beds 3 baths2,584 sq. ft.2316 Markens Gate Road, Stoughton, WI 53589
MLS# 2009279Listed by: HOME BROKERAGE AND REALTY - Open Sun, 10am to 12pm
 $450,000Pending3 beds 2 baths1,800 sq. ft.
$450,000Pending3 beds 2 baths1,800 sq. ft.1776 Oakview Drive, Stoughton, WI 53589
MLS# 2009216Listed by: LINDSAY GALLAGHER & ASSOCIATES - New
 $320,000Active4 Acres
$320,000Active4 Acres0000 Washington Road, Stoughton, WI 53589
MLS# 2009172Listed by: KELLER WILLIAMS REALTY
