118105 BETTY DRIVE, Stratford, WI 54484
Local realty services provided by:Better Homes and Gardens Real Estate Star Homes
Listed by: kurt spaeth
Office: nexthome hub city
MLS#:22501235
Source:Metro MLS
118105 BETTY DRIVE,Stratford, WI 54484
$589,900
- 3 Beds
- 3 Baths
- 2,300 sq. ft.
- Single family
- Active
Price summary
- Price:$589,900
- Price per sq. ft.:$256.48
About this home
**$5,000 credit offered to buyer** New 2024 Build on Half-Acre Corner Lot in Stratford! Located in a Stratford neighborhood close to many amenities, this beautifully crafted new home offers the perfect blend of modern comfort and convenience. Just blocks from town, walking/biking trails, and Stratford's growing business community, it's also ideally positioned between Marshfield, the Central Wisconsin Airport, and the Wausau area. The exterior features LP Smart Siding with a stone-accented front, a concrete drive, and an insulated 3-car garage with floor drain. Covered front and back porches offer the perfect spots for enjoying sunrises, sunsets, or warm summer shade. Inside, you're welcomed by a stone-accented entry and a foyer with access to a private office and coat closet. The open-concept living room features a cathedral ceiling, large south-facing windows, and a striking floor-to-ceiling stone gas/log fireplace. Luxury vinyl plank flooring, soft gray walls, white trim, and dark hardware tie the space together. The kitchen boasts custom maple painted and stained cabinetry, gran
Contact an agent
Home facts
- Year built:2024
- Listing ID #:22501235
- Added:277 day(s) ago
- Updated:January 10, 2026 at 04:33 PM
Rooms and interior
- Bedrooms:3
- Total bathrooms:3
- Full bathrooms:2
- Living area:2,300 sq. ft.
Heating and cooling
- Cooling:Central Air, Forced Air
- Heating:Forced Air, Natural Gas
Structure and exterior
- Roof:Shingle
- Year built:2024
- Building area:2,300 sq. ft.
- Lot area:0.51 Acres
Schools
- High school:Stratford
- Middle school:Stratford
- Elementary school:Stratford
Utilities
- Water:Municipal Water
- Sewer:Municipal Sewer
Finances and disclosures
- Price:$589,900
- Price per sq. ft.:$256.48
New listings near 118105 BETTY DRIVE
- New
 $439,900Active3 beds 2 baths1,775 sq. ft.
$439,900Active3 beds 2 baths1,775 sq. ft.118121 BETTY DRIVE, Stratford, WI 54484
MLS# 22600096Listed by: CENTURY 21 AFFILIATED - New
 $434,900Active3 beds 2 baths1,659 sq. ft.
$434,900Active3 beds 2 baths1,659 sq. ft.118125 BETTY DRIVE, Stratford, WI 54484
MLS# 22600097Listed by: CENTURY 21 AFFILIATED - New
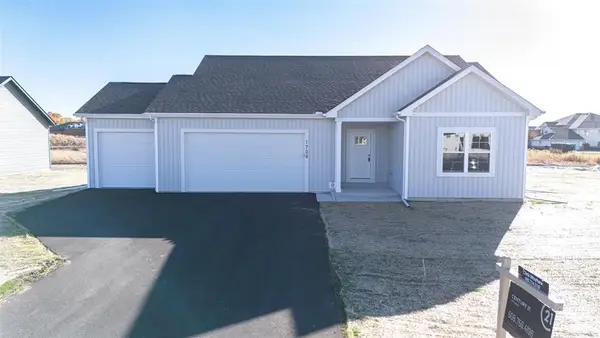 $429,900Active3 beds 2 baths1,629 sq. ft.
$429,900Active3 beds 2 baths1,629 sq. ft.118129 BETTY DRIVE, Stratford, WI 54484
MLS# 22600098Listed by: CENTURY 21 AFFILIATED 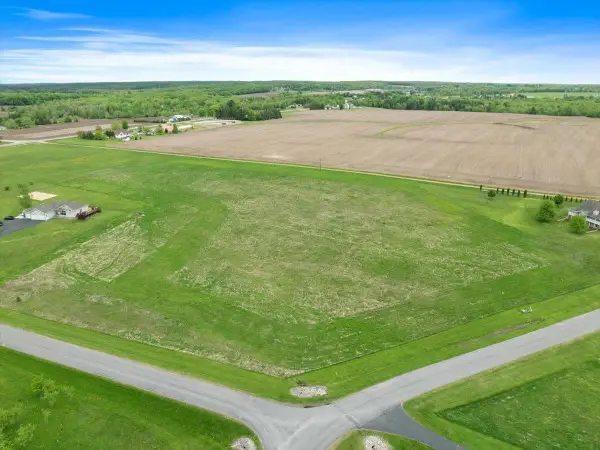 $24,900Active1.82 Acres
$24,900Active1.82 AcresLot 7 BAYWOOD SHORES, Stratford, WI 54484
MLS# 22505731Listed by: NEXTHOME HUB CITY $28,000Pending1.83 Acres
$28,000Pending1.83 AcresLot#3 2229 GRAY EAGLE WAY, Stratford, WI 54484
MLS# 1000544Listed by: SUCCESS REALTY INC $439,900Active5 beds 3 baths3,622 sq. ft.
$439,900Active5 beds 3 baths3,622 sq. ft.213632 COZY LANE, Stratford, WI 54484
MLS# 22505377Listed by: SUCCESS REALTY INC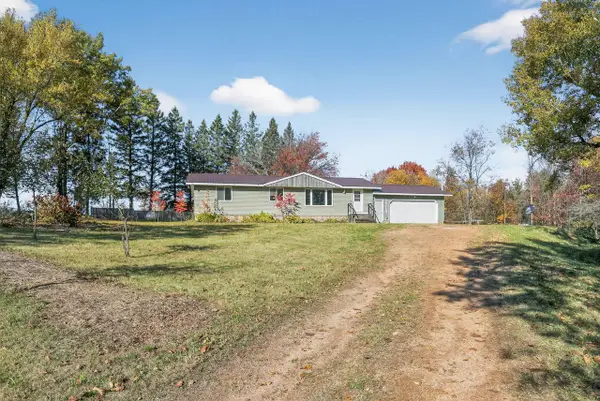 $232,000Pending3 beds 2 baths1,200 sq. ft.
$232,000Pending3 beds 2 baths1,200 sq. ft.126914 STATE HIGHWAY 153, Stratford, WI 54484
MLS# 1939960Listed by: EPIQUE REALTY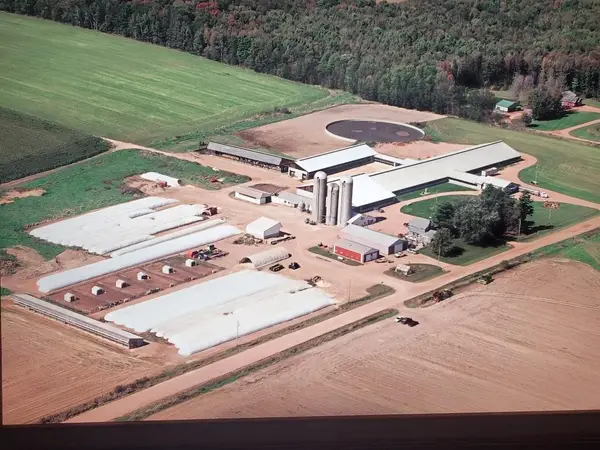 $3,915,000Active3 beds 3 baths3,984 sq. ft.
$3,915,000Active3 beds 3 baths3,984 sq. ft.208784 River Run Road, Stratford, WI 54484
MLS# 2011019Listed by: DAIRYLAND REAL ESTATE $173,850Active2 beds 1 baths1,232 sq. ft.
$173,850Active2 beds 1 baths1,232 sq. ft.126300 COUNTY ROAD C, Stratford, WI 54484
MLS# 22504384Listed by: BROCK AND DECKER REAL ESTATE, LLC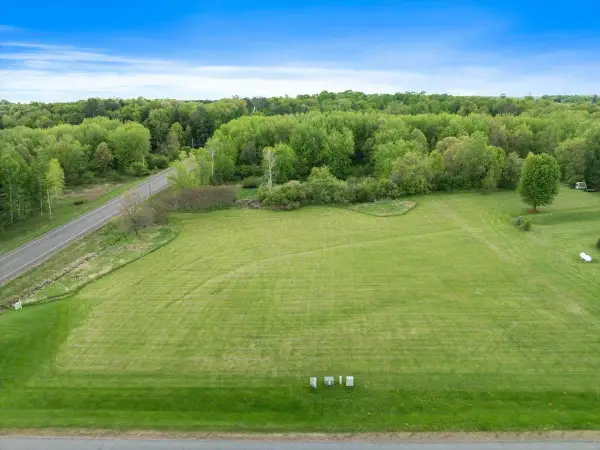 $44,900Active3.04 Acres
$44,900Active3.04 AcresLot 1 EDGEWATER ESTATES #Edgewater Dr., Stratford, WI 54484
MLS# 22502136Listed by: NEXTHOME HUB CITY
