11743 N Vesper, Lenroot Twp, WI 54843
Local realty services provided by:Better Homes and Gardens Real Estate First Choice
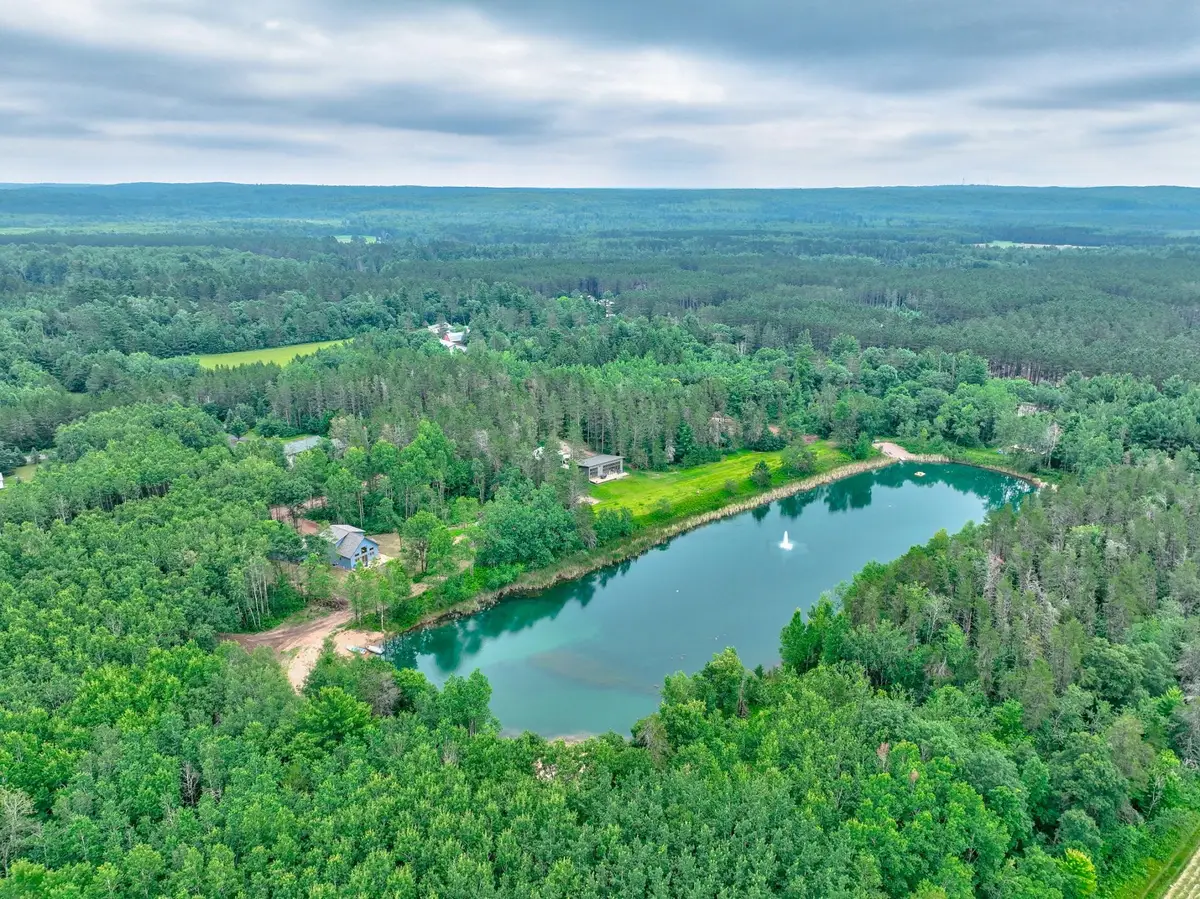
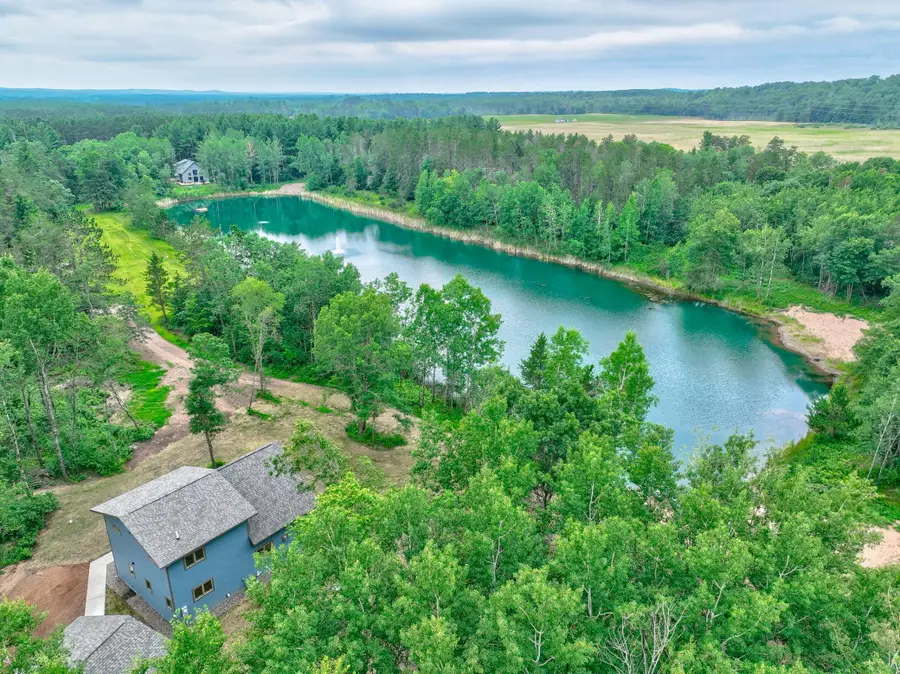
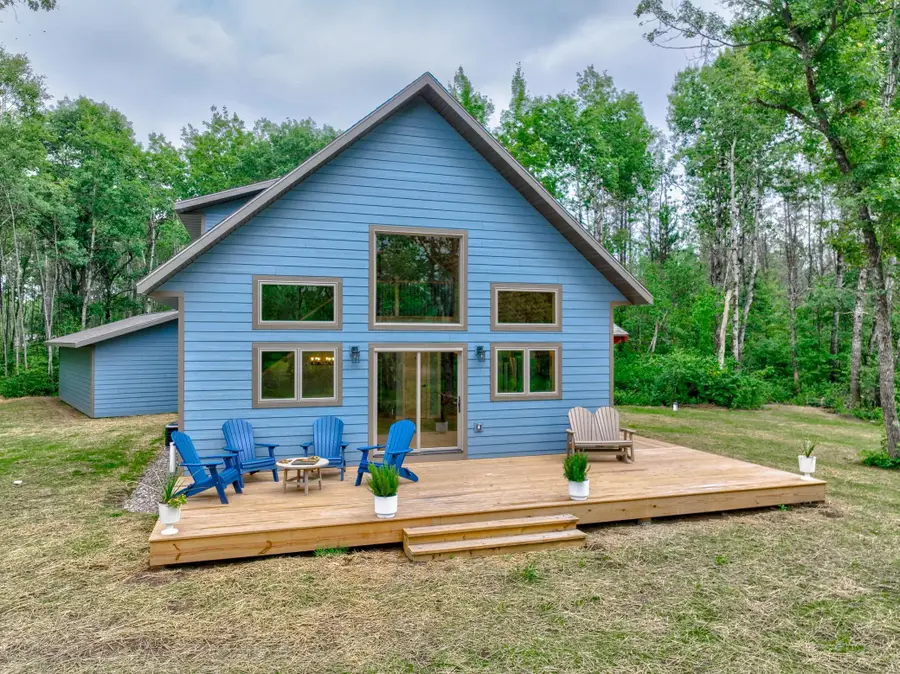
Listed by:lana cook
Office:coldwell banker realty
MLS#:6745337
Source:NSMLS
Price summary
- Price:$499,900
- Price per sq. ft.:$228.89
- Monthly HOA dues:$50
About this home
Move in ready and completed! "The Chalet" waterfront view! Welcome to PINECONE POND, a brand-new development! There is a 4-acre pond in the middle of this 28-acre neighborhood subdivision. Select your design and lot! Every design has top-notch features that will not disappoint! This design "The Chalet " offers 3 bedrooms and 2.5 baths, ideal for relaxation after a day of adventure. Inside, a warm ambiance is highlighted by a stunning fireplace, granite countertops, and elegant wood floors that exude rustic charm. The well-appointed kitchen features maple cabinets and a spacious layout perfect for culinary enthusiasts. Includes a 3 -car detached garage. Situated close to snowmobile and ATV trails, as well as Nelson Lake and the charming town of Hayward, this property offers endless opportunities. The pond is a spring-fed, sand-bottom water feature with clean water, four distinct sand beach spots, and a pier for your enjoyment.
Contact an agent
Home facts
- Year built:2025
- Listing Id #:6745337
- Added:18 day(s) ago
- Updated:August 03, 2025 at 08:52 PM
Rooms and interior
- Bedrooms:3
- Total bathrooms:3
- Full bathrooms:2
- Half bathrooms:1
- Living area:1,624 sq. ft.
Heating and cooling
- Cooling:Central Air
- Heating:Forced Air
Structure and exterior
- Year built:2025
- Building area:1,624 sq. ft.
- Lot area:1.76 Acres
Utilities
- Water:Private, Well
- Sewer:Private Sewer, Tank with Drainage Field
Finances and disclosures
- Price:$499,900
- Price per sq. ft.:$228.89
New listings near 11743 N Vesper
 $375,000Pending2 beds 2 baths1,700 sq. ft.
$375,000Pending2 beds 2 baths1,700 sq. ft.6614 S County Rd W, Foxboro, WI 54836
MLS# 6120258Listed by: RE/MAX RESULTS $339,000Active3 beds 3 baths2,986 sq. ft.
$339,000Active3 beds 3 baths2,986 sq. ft.2751 E Milchesky Rd, Foxboro, WI 54836
MLS# 6121005Listed by: COLDWELL BANKER REALTY - DULUTH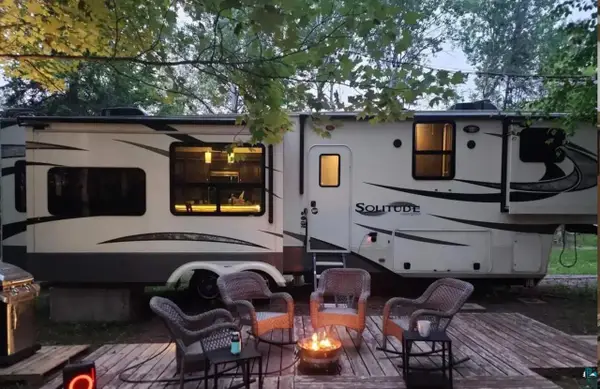 $100,000Active5 Acres
$100,000Active5 Acres1437 E Severson Rd, Foxboro, WI 54836
MLS# 6119514Listed by: RE/MAX RESULTS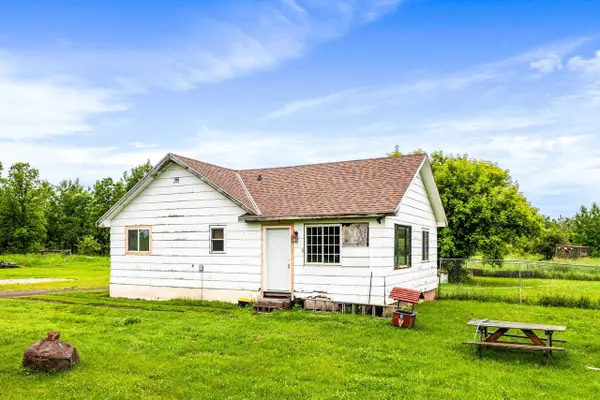 $119,900Active2 beds 1 baths864 sq. ft.
$119,900Active2 beds 1 baths864 sq. ft.6701 S County Rd B, Foxboro, WI 54836
MLS# 6120402Listed by: EDMUNDS COMPANY, LLP $1,195,000Active3 beds 3 baths4,108 sq. ft.
$1,195,000Active3 beds 3 baths4,108 sq. ft.8280 S County Rd A, Superior, WI 54880
MLS# 6120615Listed by: RE/MAX RESULTS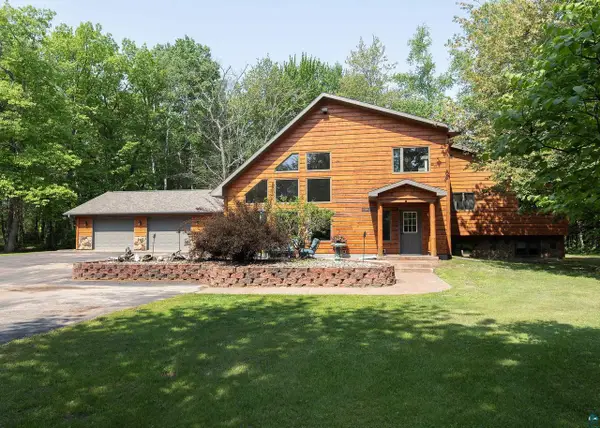 $524,000Pending6 beds 3 baths4,100 sq. ft.
$524,000Pending6 beds 3 baths4,100 sq. ft.9777 S Gruhlke Road, Summit Twp, WI 54836
MLS# 6737056Listed by: COLDWELL BANKER REALTY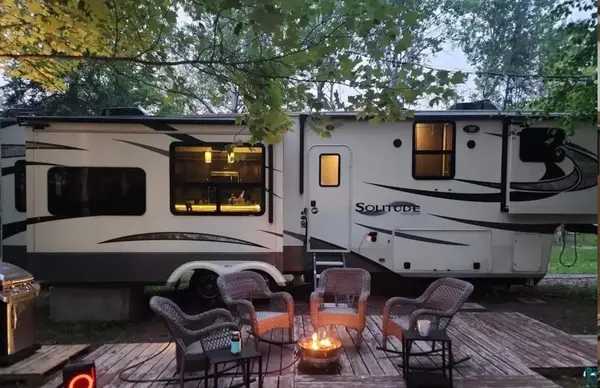 $100,000Active1 beds 1 baths
$100,000Active1 beds 1 baths1437 E Severson Road, Summit Twp, WI 54836
MLS# 6727829Listed by: RE/MAX RESULTS DULUTH $100,000Active1 beds 1 baths
$100,000Active1 beds 1 baths1437 E Severson Road, Foxboro, WI 54836
MLS# 6727829Listed by: RE/MAX RESULTS DULUTH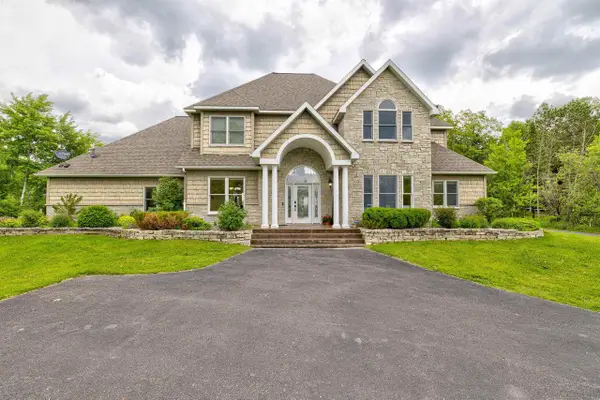 $1,245,000Active6 beds 5 baths3,950 sq. ft.
$1,245,000Active6 beds 5 baths3,950 sq. ft.7926 S County Rd A, Superior, WI 54880
MLS# 6117904Listed by: BACHAND REALTY
