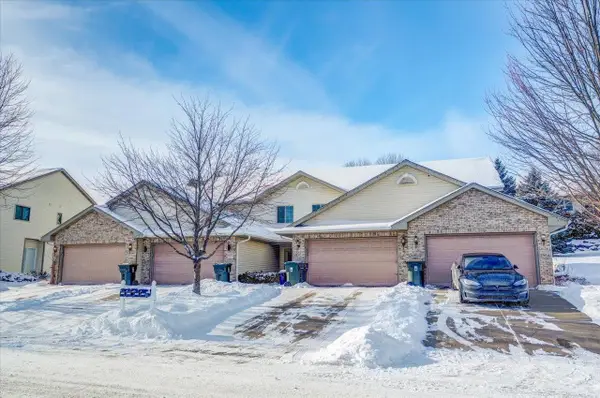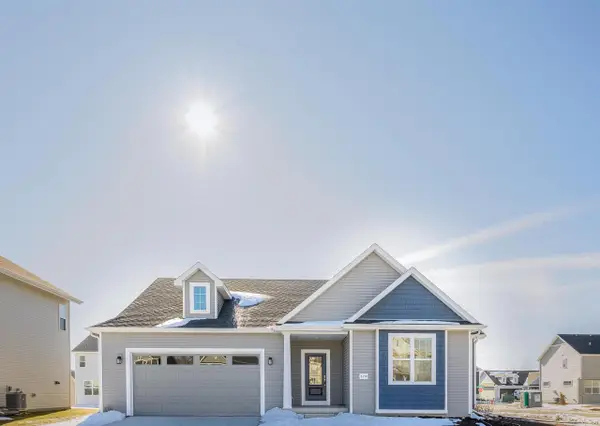1452 Serenity Court, Sun Prairie, WI 53590
Local realty services provided by:Better Homes and Gardens Real Estate Power Realty
Listed by: leslie haverland
Office: restaino & associates
MLS#:2004220
Source:Metro MLS
Price summary
- Price:$1,228,000
- Price per sq. ft.:$279.85
- Monthly HOA dues:$29.17
About this home
Designed for multi-gen living, this exceptional ranch pairs sophisticated design & thoughtful functionality all while backing to serene Token Creek Conservancy. 2 main-level suites: spa-inspired primary w/rain shower, body sprays & soaking tub. Versatile 3rd BR-no doors-creates inviting space for private office, library or flex rm. The gourmet kitchen is a chef?s dream, showcasing Wolf, Monogram, Zephyr & Frigidaire paired w/16x6 butler?s pantry for seamless entertaining. A sun-filled 4-season rm & rich hickory hardwoods elevate main level?s warmth & style. Walkout LL offers private entry, hookups for full kitchen, 2nd laundry & framed opening for future elevator?perfect for in-laws or extended guests. Oversized 3-car garage w/stairs to backyard & LL completes this one-of-a-kind retreat
Contact an agent
Home facts
- Year built:2023
- Listing ID #:2004220
- Added:215 day(s) ago
- Updated:February 10, 2026 at 04:59 PM
Rooms and interior
- Bedrooms:5
- Total bathrooms:4
- Full bathrooms:3
- Living area:4,388 sq. ft.
Heating and cooling
- Cooling:Air Exchanger, Central Air, Forced Air
- Heating:Forced Air, Natural Gas, Zoned Heating
Structure and exterior
- Year built:2023
- Building area:4,388 sq. ft.
- Lot area:0.43 Acres
Schools
- High school:Sun Prairie West
- Middle school:Prairie View
- Elementary school:Token Springs
Utilities
- Water:Municipal Water
- Sewer:Municipal Sewer
Finances and disclosures
- Price:$1,228,000
- Price per sq. ft.:$279.85
- Tax amount:$17,807 (2025)
New listings near 1452 Serenity Court
- New
 $1,495,000Active-- beds -- baths
$1,495,000Active-- beds -- baths2954-2960 Kentville Drive, Sun Prairie, WI 53590
MLS# 2016383Listed by: FIRST WEBER, INC - New
 $514,900Active3 beds 2 baths1,577 sq. ft.
$514,900Active3 beds 2 baths1,577 sq. ft.2573 Water Lily Circle, Sun Prairie, WI 53590
MLS# 2016349Listed by: STARK COMPANY, REALTORS - Open Sun, 10 to 11:30amNew
 $459,900Active3 beds 2 baths1,810 sq. ft.
$459,900Active3 beds 2 baths1,810 sq. ft.888 N Thompson Road, Sun Prairie, WI 53590
MLS# 2016327Listed by: AMERICAN, REALTORS - New
 $250,000Active0.63 Acres
$250,000Active0.63 AcresLot 28 Colton Way, Sun Prairie, WI 53590
MLS# 2016329Listed by: KELLER WILLIAMS REALTY - New
 $460,000Active3 beds 4 baths1,903 sq. ft.
$460,000Active3 beds 4 baths1,903 sq. ft.550 N Heatherstone Drive, Sun Prairie, WI 53590
MLS# 2016226Listed by: FIRST WEBER INC - New
 $318,999Active4 Acres
$318,999Active4 AcresLot 3 Bailey Road, Sun Prairie, WI 53590
MLS# 2016165Listed by: EXIT REALTY HGM - New
 $318,999Active4 Acres
$318,999Active4 AcresAddress Withheld By Seller, Sun Prairie, WI 53590
MLS# 2016159Listed by: EXIT REALTY HGM - New
 $374,900Active4 beds 2 baths2,042 sq. ft.
$374,900Active4 beds 2 baths2,042 sq. ft.1443 Buena Vista Dr, Sun Prairie, WI 53590
MLS# 1949353Listed by: KELLER WILLIAMS REALTY-MILWAUKEE SOUTHWEST  $679,900Pending4 beds 3 baths3,014 sq. ft.
$679,900Pending4 beds 3 baths3,014 sq. ft.812 Abbington Court, Sun Prairie, WI 53590
MLS# 2016039Listed by: RE/MAX PREFERRED- New
 $519,900Active3 beds 4 baths2,930 sq. ft.
$519,900Active3 beds 4 baths2,930 sq. ft.2162 Rosenberg Ln Ln, Sun Prairie, WI 53590
MLS# 1949242Listed by: RE/MAX SERVICE FIRST

