3027 Castleton Crossing, Sun Prairie, WI 53590
Local realty services provided by:Better Homes and Gardens Real Estate Star Homes
Listed by: kim elton, vicki chaussee
Office: realty executives cooper spransy
MLS#:2010013
Source:Metro MLS
3027 Castleton Crossing,Sun Prairie, WI 53590
$2,000,000
- 4 Beds
- 4 Baths
- 5,035 sq. ft.
- Single family
- Active
Price summary
- Price:$2,000,000
- Price per sq. ft.:$397.22
About this home
This beautiful custom-built home is tucked away in a quiet neighborhood w/ no HOA, offering privacy & incredible views from nearly every room. It features Marvin doors & windows, Simpson wood exterior doors, & rich stained birch cabinetry & trim. The kitchen showcases a Brazilian cherry island, granite surfaces, & a built-in dinette. Enjoy 2 fireplaces?1 in the living room & 1 in the cedar 3-season porch w/ kitchenette. Dual-zoned HVAC. The primary suite offers a custom closet, spa-like travertine bath, jetted tub, and private screened porch. LL highlights includes a home theater, mahogany bar, exercise/safe room, and 2nd garage. Outside are 2 composite decks, paver patio, firepit, heated 40x80 workshop + 4-car main & 4-car lower garages.
Contact an agent
Home facts
- Year built:2010
- Listing ID #:2010013
- Added:146 day(s) ago
- Updated:February 26, 2026 at 04:09 PM
Rooms and interior
- Bedrooms:4
- Total bathrooms:4
- Full bathrooms:3
- Living area:5,035 sq. ft.
Heating and cooling
- Cooling:Central Air, Forced Air
- Heating:Electric, Forced Air, Geothermal, IN-Floor Heat, Zoned Heating
Structure and exterior
- Year built:2010
- Building area:5,035 sq. ft.
- Lot area:1.41 Acres
Schools
- High school:Sun Prairie East
- Middle school:Central Heights
- Elementary school:Token Springs
Utilities
- Water:Well
- Sewer:Private Septic System
Finances and disclosures
- Price:$2,000,000
- Price per sq. ft.:$397.22
- Tax amount:$10,008 (2024)
New listings near 3027 Castleton Crossing
- New
 $795,000Active5 beds 3 baths4,676 sq. ft.
$795,000Active5 beds 3 baths4,676 sq. ft.2945 Wyndwood Way, Sun Prairie, WI 53590
MLS# 2017187Listed by: RE/MAX PREFERRED - New
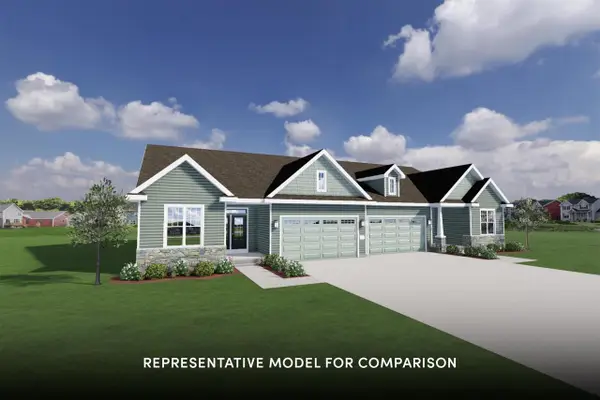 $504,900Active3 beds 2 baths1,720 sq. ft.
$504,900Active3 beds 2 baths1,720 sq. ft.2016 Leopold Way, Sun Prairie, WI 53590
MLS# 2017188Listed by: STARK COMPANY, REALTORS - New
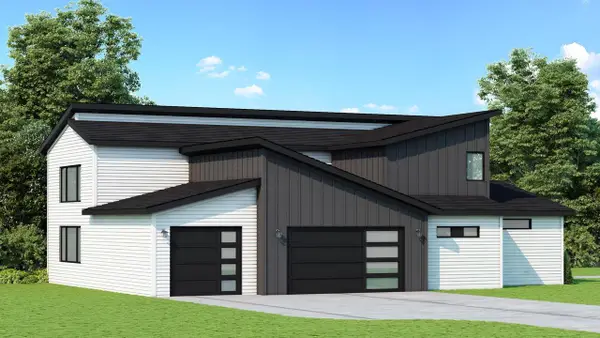 $790,400Active5 beds 3 baths2,750 sq. ft.
$790,400Active5 beds 3 baths2,750 sq. ft.1388 Stonehaven Drive, Sun Prairie, WI 53590
MLS# 2017202Listed by: REAL BROKER LLC - Open Sat, 11am to 1pmNew
 $479,000Active4 beds 3 baths2,195 sq. ft.
$479,000Active4 beds 3 baths2,195 sq. ft.470 N Westmount Drive, Sun Prairie, WI 53590
MLS# 2017118Listed by: FIRST WEBER INC - New
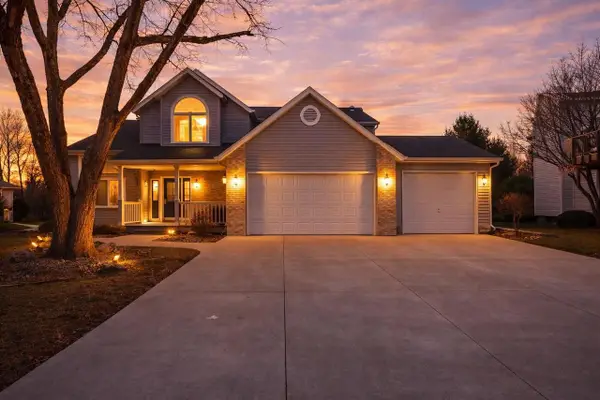 $545,000Active4 beds 4 baths3,292 sq. ft.
$545,000Active4 beds 4 baths3,292 sq. ft.1197 Dolan Drive, Sun Prairie, WI 53590
MLS# 2017076Listed by: REAL BROKER LLC - New
 $449,900Active4 beds 2 baths2,338 sq. ft.
$449,900Active4 beds 2 baths2,338 sq. ft.352 Miller Street, Sun Prairie, WI 53590
MLS# 2017081Listed by: FIRST WEBER INC - New
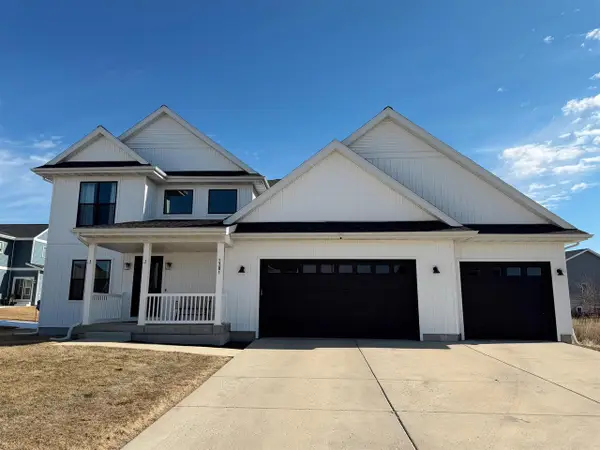 $750,000Active4 beds 4 baths3,027 sq. ft.
$750,000Active4 beds 4 baths3,027 sq. ft.1381 N Pine Street, Sun Prairie, WI 53590
MLS# 2016938Listed by: Y REALTY WISCONSIN - Open Thu, 2 to 5pmNew
 $1,000,000Active4 beds 5 baths3,389 sq. ft.
$1,000,000Active4 beds 5 baths3,389 sq. ft.6396 Hayden Road, Sun Prairie, WI 53590
MLS# 2016922Listed by: REALTY EXECUTIVES COOPER SPRANSY 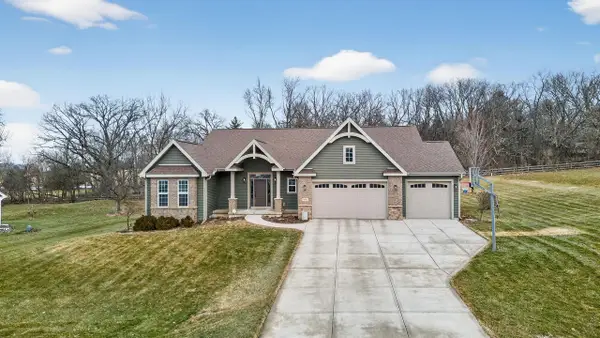 $799,900Pending4 beds 3 baths2,744 sq. ft.
$799,900Pending4 beds 3 baths2,744 sq. ft.3092 Parker Pass, Sun Prairie, WI 53590
MLS# 2016899Listed by: MHB REAL ESTATE- New
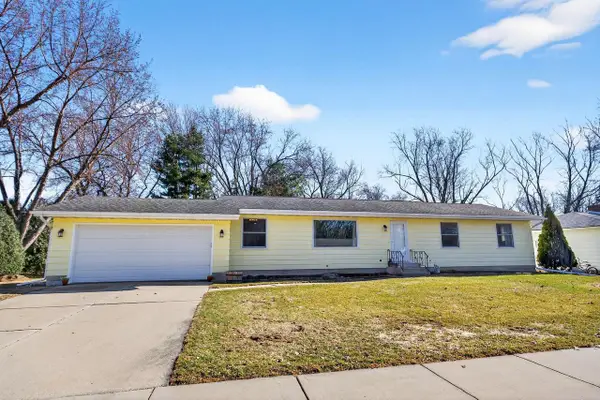 $360,000Active3 beds 3 baths1,858 sq. ft.
$360,000Active3 beds 3 baths1,858 sq. ft.435 Woodview Drive, Sun Prairie, WI 53590
MLS# 2016848Listed by: RESTAINO & ASSOCIATES

