3124 Harmony Street, Sun Prairie, WI 53590
Local realty services provided by:Better Homes and Gardens Real Estate Star Homes
Listed by: evan rees
Office: berkshire hathaway homeservices local realty
MLS#:2010157
Source:Metro MLS
3124 Harmony Street,Sun Prairie, WI 53590
$539,500
- 4 Beds
- 3 Baths
- 2,227 sq. ft.
- Single family
- Active
Price summary
- Price:$539,500
- Price per sq. ft.:$242.25
- Monthly HOA dues:$29.17
About this home
Bright, energy-efficient 4-bedroom, 2.5-bath home in Sun Prairie?s Providence sub division. Open-concept main level perfect for everyday living and entertaining, featuring a gas fireplace and first-floor office. Stylish kitchen includes upgraded appliances, walk-in pantry, and island. Expansive unfinished basement is stubbed for a future bathroom, offering potential for a guest suite, rec room, home office, or extra storage. Features include an oversized 2-car attached garage with alley access, full basement with 8'+ ceilings, radon mitigation system, and energy-efficient upgrades, including Low E windows and WI Energy Star certification. Conveniently located near schools, parks, shopping, and dining. Move-in ready and freshly priced at $539,500. All serious offers will be considered. EM
Contact an agent
Home facts
- Year built:2017
- Listing ID #:2010157
- Added:95 day(s) ago
- Updated:January 10, 2026 at 04:33 PM
Rooms and interior
- Bedrooms:4
- Total bathrooms:3
- Full bathrooms:2
- Living area:2,227 sq. ft.
Heating and cooling
- Cooling:Air Exchanger, Central Air, Forced Air
- Heating:Forced Air, Natural Gas
Structure and exterior
- Year built:2017
- Building area:2,227 sq. ft.
- Lot area:0.16 Acres
Schools
- High school:Sun Prairie East
- Middle school:Call School District
- Elementary school:Horizon
Utilities
- Water:Municipal Water
- Sewer:Municipal Sewer
Finances and disclosures
- Price:$539,500
- Price per sq. ft.:$242.25
- Tax amount:$9,384 (2024)
New listings near 3124 Harmony Street
- New
 $527,900Active3 beds 3 baths1,848 sq. ft.
$527,900Active3 beds 3 baths1,848 sq. ft.1719 Waverly Way, Sun Prairie, WI 53590
MLS# 2014539Listed by: STARK COMPANY, REALTORS - New
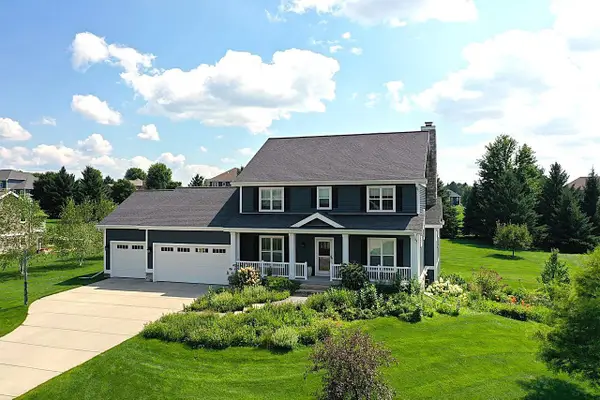 $869,900Active5 beds 4 baths3,616 sq. ft.
$869,900Active5 beds 4 baths3,616 sq. ft.3123 Fran's Drive, Sun Prairie, WI 53590
MLS# 2014570Listed by: COMPASS REAL ESTATE WISCONSIN - New
 $419,900Active2 beds 2 baths1,372 sq. ft.
$419,900Active2 beds 2 baths1,372 sq. ft.2186 Rosenberg Lane, Sun Prairie, WI 53590
MLS# 2014507Listed by: MHB REAL ESTATE - New
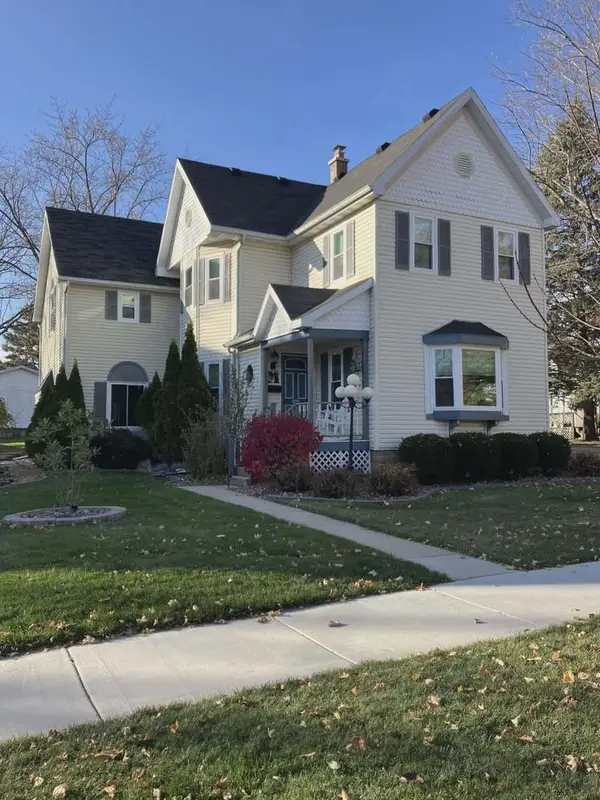 $649,900Active3 beds 3 baths3,300 sq. ft.
$649,900Active3 beds 3 baths3,300 sq. ft.142 Dewey Street, Sun Prairie, WI 53590
MLS# 2014511Listed by: CUSTOM REAL ESTATE LLC - New
 $1,000,000Active3 beds 2 baths1,708 sq. ft.
$1,000,000Active3 beds 2 baths1,708 sq. ft.4591 County Hwy TT, Sun Prairie, WI 53590
MLS# 2014467Listed by: FIRST WEBER INC  $399,900Active4 beds 3 baths2,286 sq. ft.
$399,900Active4 beds 3 baths2,286 sq. ft.2790 Star Crest Trail, Sun Prairie, WI 53590
MLS# 2014139Listed by: THE WILLS AGENCY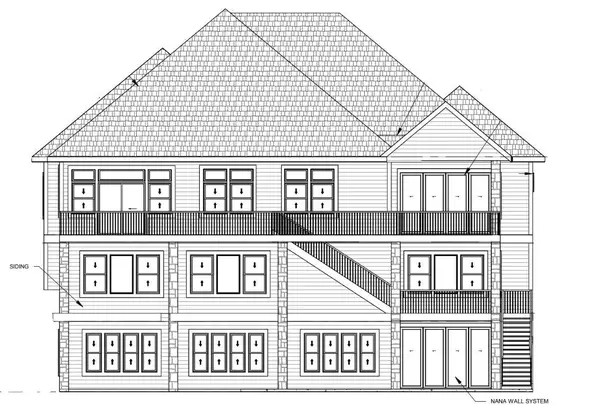 $1,175,000Active5 beds 5 baths7,205 sq. ft.
$1,175,000Active5 beds 5 baths7,205 sq. ft.2308 Lonnie Lane, Sun Prairie, WI 53590
MLS# 2014062Listed by: EXP REALTY, LLC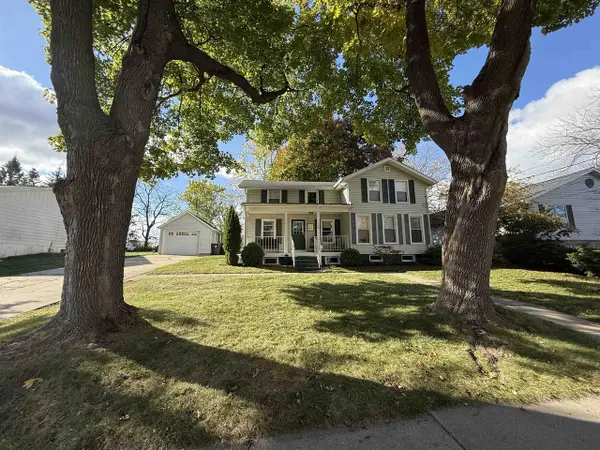 $389,900Active3 beds 2 baths1,583 sq. ft.
$389,900Active3 beds 2 baths1,583 sq. ft.140 South Street, Sun Prairie, WI 53590
MLS# 2014072Listed by: RE/MAX PREFERRED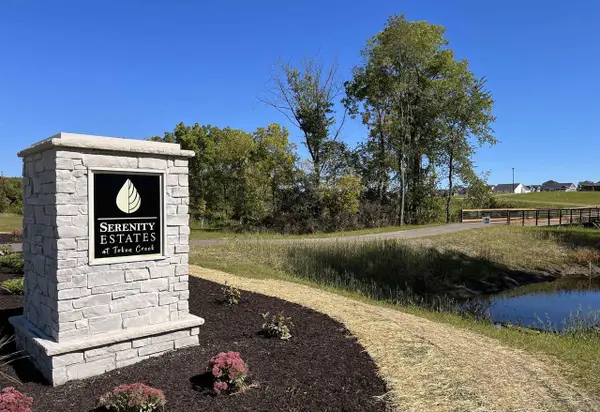 $950,000Active6 beds 4 baths4,970 sq. ft.
$950,000Active6 beds 4 baths4,970 sq. ft.2362 Lonnie Court, Sun Prairie, WI 53590
MLS# 2013934Listed by: EXP REALTY, LLC $309,900Active2 beds 2 baths1,463 sq. ft.
$309,900Active2 beds 2 baths1,463 sq. ft.3027 Providence Street #4, Sun Prairie, WI 53590
MLS# 2013845Listed by: FIRST WEBER INC
