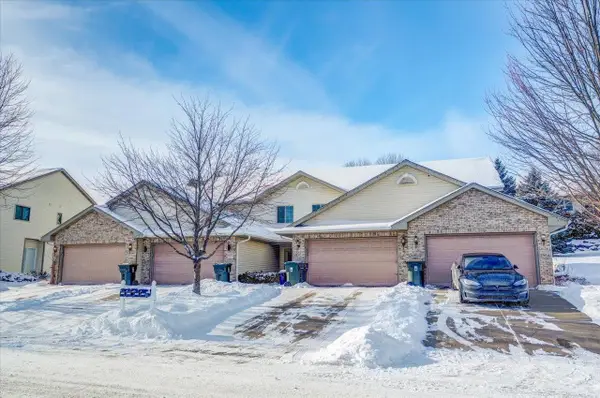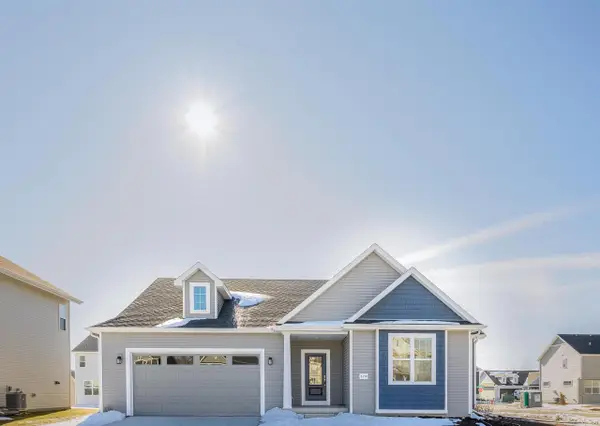3327 Colton Way, Sun Prairie, WI 53590
Local realty services provided by:Better Homes and Gardens Real Estate Special Properties
Listed by: brandon buell
Office: realty executives cooper spransy
MLS#:2002085
Source:Metro MLS
3327 Colton Way,Sun Prairie, WI 53590
$1,250,000
- 5 Beds
- 4 Baths
- 3,982 sq. ft.
- Single family
- Active
Price summary
- Price:$1,250,000
- Price per sq. ft.:$313.91
About this home
Timeless elegance abounds in this sprawling Parade ranch home. Vaulted cedar entry sets the tone for elevated craftsmanship throughout. Main level captivates w/ 11? ceilings & expansive windows. Living room feat. gas fireplace w/ stone surround & built-ins. Enjoy chef?s kitchen w/ Cafe appliances, quartz counters, & walk-in pantry. Mudroom, laundry room & granite counter, and powder room make daily living a breeze. Relax in luxury in your primary suite w/ accent tray ceiling & closet w/ custom organizers. Spa-like ensuite has stunning tilework that leads into zero entry shower. Entertain in south-facing sunroom & large patio on main level, or by show-stopping wet bar in lower level. Exposed lower level is complete w/ 2 more bedrooms, full bathroom, family room, and spacious rec room.
Contact an agent
Home facts
- Year built:2025
- Listing ID #:2002085
- Added:202 day(s) ago
- Updated:February 10, 2026 at 04:59 PM
Rooms and interior
- Bedrooms:5
- Total bathrooms:4
- Full bathrooms:3
- Living area:3,982 sq. ft.
Heating and cooling
- Cooling:Central Air, Forced Air
- Heating:Forced Air, Natural Gas, Zoned Heating
Structure and exterior
- Year built:2025
- Building area:3,982 sq. ft.
- Lot area:0.58 Acres
Schools
- High school:Deforest
- Middle school:Deforest
- Elementary school:Windsor
Utilities
- Water:Well
- Sewer:Private Septic System
Finances and disclosures
- Price:$1,250,000
- Price per sq. ft.:$313.91
- Tax amount:$3 (2024)
New listings near 3327 Colton Way
- New
 $1,495,000Active-- beds -- baths
$1,495,000Active-- beds -- baths2954-2960 Kentville Drive, Sun Prairie, WI 53590
MLS# 2016383Listed by: FIRST WEBER, INC - New
 $514,900Active3 beds 2 baths1,577 sq. ft.
$514,900Active3 beds 2 baths1,577 sq. ft.2573 Water Lily Circle, Sun Prairie, WI 53590
MLS# 2016349Listed by: STARK COMPANY, REALTORS - Open Sun, 10 to 11:30amNew
 $459,900Active3 beds 2 baths1,810 sq. ft.
$459,900Active3 beds 2 baths1,810 sq. ft.888 N Thompson Road, Sun Prairie, WI 53590
MLS# 2016327Listed by: AMERICAN, REALTORS - New
 $250,000Active0.63 Acres
$250,000Active0.63 AcresLot 28 Colton Way, Sun Prairie, WI 53590
MLS# 2016329Listed by: KELLER WILLIAMS REALTY - New
 $460,000Active3 beds 4 baths1,903 sq. ft.
$460,000Active3 beds 4 baths1,903 sq. ft.550 N Heatherstone Drive, Sun Prairie, WI 53590
MLS# 2016226Listed by: FIRST WEBER INC - New
 $318,999Active4 Acres
$318,999Active4 AcresLot 3 Bailey Road, Sun Prairie, WI 53590
MLS# 2016165Listed by: EXIT REALTY HGM - New
 $318,999Active4 Acres
$318,999Active4 AcresAddress Withheld By Seller, Sun Prairie, WI 53590
MLS# 2016159Listed by: EXIT REALTY HGM - New
 $374,900Active4 beds 2 baths2,042 sq. ft.
$374,900Active4 beds 2 baths2,042 sq. ft.1443 Buena Vista Dr, Sun Prairie, WI 53590
MLS# 1949353Listed by: KELLER WILLIAMS REALTY-MILWAUKEE SOUTHWEST  $679,900Pending4 beds 3 baths3,014 sq. ft.
$679,900Pending4 beds 3 baths3,014 sq. ft.812 Abbington Court, Sun Prairie, WI 53590
MLS# 2016039Listed by: RE/MAX PREFERRED- New
 $519,900Active3 beds 4 baths2,930 sq. ft.
$519,900Active3 beds 4 baths2,930 sq. ft.2162 Rosenberg Ln Ln, Sun Prairie, WI 53590
MLS# 1949242Listed by: RE/MAX SERVICE FIRST

