354 Crescendo Drive, Sun Prairie, WI 53590
Local realty services provided by:Better Homes and Gardens Real Estate Special Properties
Listed by: deann schneider, non wirex agent
Office: build realty network, llc.
MLS#:2012732
Source:Metro MLS
354 Crescendo Drive,Sun Prairie, WI 53590
$650,000
- 4 Beds
- 3 Baths
- 2,801 sq. ft.
- Single family
- Active
Price summary
- Price:$650,000
- Price per sq. ft.:$232.06
- Monthly HOA dues:$27.08
About this home
Welcome to Ironwood Estates, Sun Prairie's newest established community, within an easy walk to the new elementary and high school! Open concept ranch was custom built in 2017 by Tim OBrien homes and features 9 foot ceilings, with grand entry & office featuring 11 foot ceilings. Double ovens, a large corner panty and an oversized island houses the sink and dishwasher, ensuring the cook is never far from the action. Enjoy sunsets and morning coffee in the West facing sunroom. The owners suite features a full private bath and 2 walk in closets. Lower level has an additional 20x24 unfinished space with natural light, allowing you to add a workshop, theater room, office, home gym, library or anything you can envision! If you like to be in the heart of it all, this is the home for you! Sho
Contact an agent
Home facts
- Year built:2017
- Listing ID #:2012732
- Added:51 day(s) ago
- Updated:January 10, 2026 at 04:33 PM
Rooms and interior
- Bedrooms:4
- Total bathrooms:3
- Full bathrooms:3
- Living area:2,801 sq. ft.
Heating and cooling
- Cooling:Air Exchanger, Central Air, Forced Air
- Heating:Forced Air, Natural Gas
Structure and exterior
- Year built:2017
- Building area:2,801 sq. ft.
- Lot area:0.42 Acres
Schools
- High school:Sun Prairie West
- Middle school:Prairie View
- Elementary school:Meadow View
Utilities
- Water:Municipal Water
- Sewer:Municipal Sewer
Finances and disclosures
- Price:$650,000
- Price per sq. ft.:$232.06
- Tax amount:$11,239 (2024)
New listings near 354 Crescendo Drive
- New
 $527,900Active3 beds 3 baths1,848 sq. ft.
$527,900Active3 beds 3 baths1,848 sq. ft.1719 Waverly Way, Sun Prairie, WI 53590
MLS# 2014539Listed by: STARK COMPANY, REALTORS - New
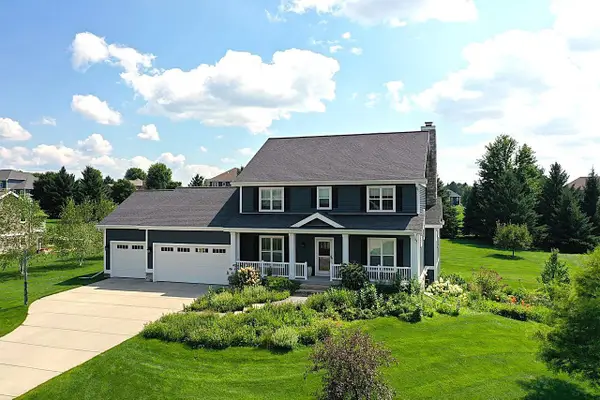 $869,900Active5 beds 4 baths3,616 sq. ft.
$869,900Active5 beds 4 baths3,616 sq. ft.3123 Fran's Drive, Sun Prairie, WI 53590
MLS# 2014570Listed by: COMPASS REAL ESTATE WISCONSIN - New
 $419,900Active2 beds 2 baths1,372 sq. ft.
$419,900Active2 beds 2 baths1,372 sq. ft.2186 Rosenberg Lane, Sun Prairie, WI 53590
MLS# 2014507Listed by: MHB REAL ESTATE - New
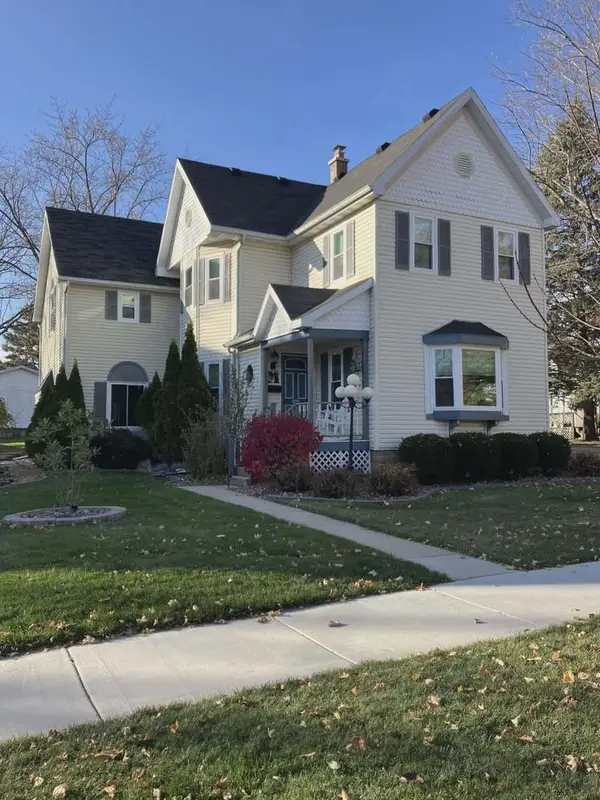 $649,900Active3 beds 3 baths3,300 sq. ft.
$649,900Active3 beds 3 baths3,300 sq. ft.142 Dewey Street, Sun Prairie, WI 53590
MLS# 2014511Listed by: CUSTOM REAL ESTATE LLC - New
 $1,000,000Active3 beds 2 baths1,708 sq. ft.
$1,000,000Active3 beds 2 baths1,708 sq. ft.4591 County Hwy TT, Sun Prairie, WI 53590
MLS# 2014467Listed by: FIRST WEBER INC  $399,900Active4 beds 3 baths2,286 sq. ft.
$399,900Active4 beds 3 baths2,286 sq. ft.2790 Star Crest Trail, Sun Prairie, WI 53590
MLS# 2014139Listed by: THE WILLS AGENCY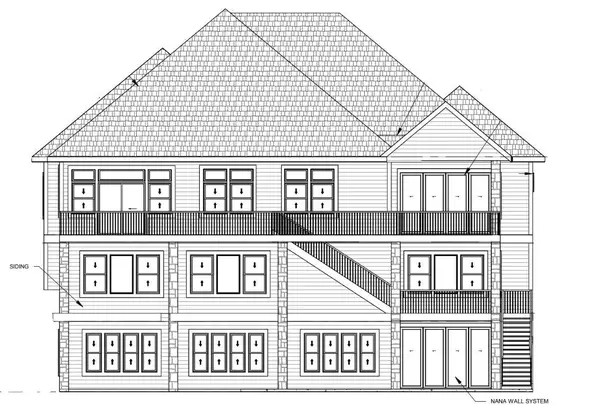 $1,175,000Active5 beds 5 baths7,205 sq. ft.
$1,175,000Active5 beds 5 baths7,205 sq. ft.2308 Lonnie Lane, Sun Prairie, WI 53590
MLS# 2014062Listed by: EXP REALTY, LLC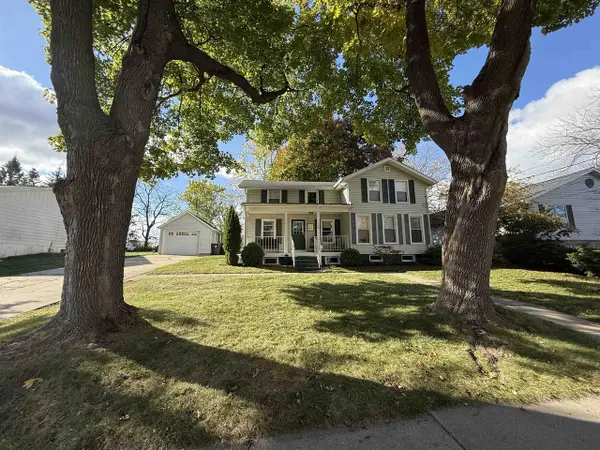 $389,900Active3 beds 2 baths1,583 sq. ft.
$389,900Active3 beds 2 baths1,583 sq. ft.140 South Street, Sun Prairie, WI 53590
MLS# 2014072Listed by: RE/MAX PREFERRED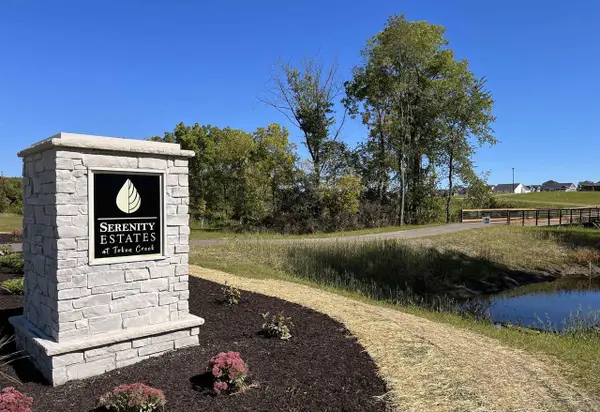 $950,000Active6 beds 4 baths4,970 sq. ft.
$950,000Active6 beds 4 baths4,970 sq. ft.2362 Lonnie Court, Sun Prairie, WI 53590
MLS# 2013934Listed by: EXP REALTY, LLC $309,900Active2 beds 2 baths1,463 sq. ft.
$309,900Active2 beds 2 baths1,463 sq. ft.3027 Providence Street #4, Sun Prairie, WI 53590
MLS# 2013845Listed by: FIRST WEBER INC
