2213 Oakes Avenue, Superior, WI 54880
Local realty services provided by:Better Homes and Gardens Real Estate First Choice
2213 Oakes Avenue,Superior, WI 54880
$385,000
- 2 Beds
- 2 Baths
- 1,080 sq. ft.
- Single family
- Active
Listed by: megan l wilson
Office: re/max results duluth
MLS#:6804460
Source:NSMLS
Price summary
- Price:$385,000
- Price per sq. ft.:$356.48
About this home
Here’s your chance to own a 2025 Berg Construction home in Superior! This thoughtfully designed property offers the perfect blend of efficiency and one-level living. Step inside from the covered front porch and enjoy the open-concept layout featuring a bright living room and modern kitchen with a large center island — perfect for entertaining or everyday living. This 2-bed, 2-bath home includes a spacious primary suite with a walk-in closet and private ¾ bath. The second bedroom works beautifully as a guest room or home office. The convenient laundry/mudroom is located just off the heated and insulated 22x28 attached garage, which includes a utility sink and direct access to the mechanical room. Quality features abound: Navien boiler with in-floor heat, air exchanger, two mini-splits providing both heat and A/C, solid wood and pocket doors, 9’ ceilings, and 36” door frames for accessibility. Outside, enjoy the spacious driveway for extra parking and a private patio area with fencing — ideal for relaxing on summer evenings. This home truly has so much to offer. Schedule your showing today to see if it’s the right fit for you!
Contact an agent
Home facts
- Year built:2025
- Listing ID #:6804460
- Added:57 day(s) ago
- Updated:December 10, 2025 at 11:43 PM
Rooms and interior
- Bedrooms:2
- Total bathrooms:2
- Full bathrooms:1
- Living area:1,080 sq. ft.
Heating and cooling
- Cooling:Ductless Mini-Split
- Heating:Boiler, Ductless Mini-Split, Radiant Floor
Structure and exterior
- Year built:2025
- Building area:1,080 sq. ft.
- Lot area:0.17 Acres
Utilities
- Water:City Water - Connected
- Sewer:City Sewer - Connected
Finances and disclosures
- Price:$385,000
- Price per sq. ft.:$356.48
- Tax amount:$282 (2024)
New listings near 2213 Oakes Avenue
- New
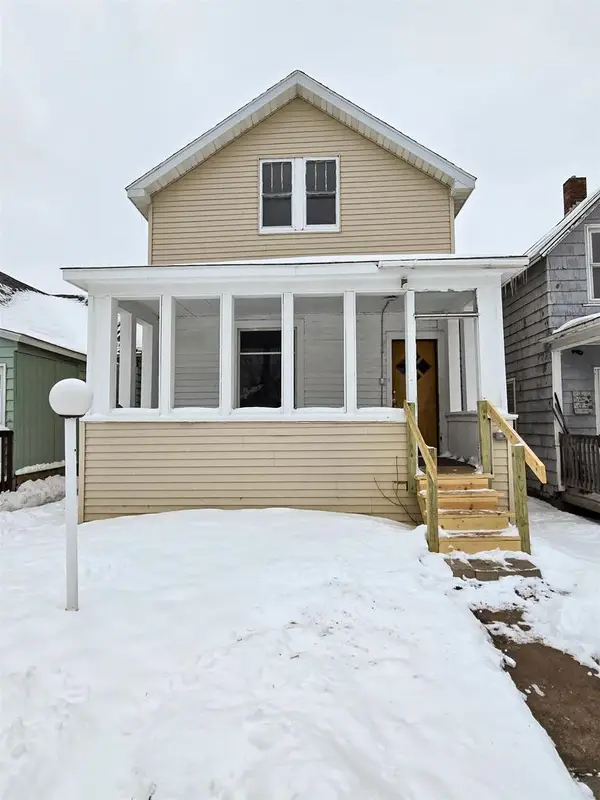 $179,000Active3 beds 1 baths1,240 sq. ft.
$179,000Active3 beds 1 baths1,240 sq. ft.1015 Weeks Ave, Superior, WI 54880
MLS# 6123109Listed by: EASYLIVING LLC 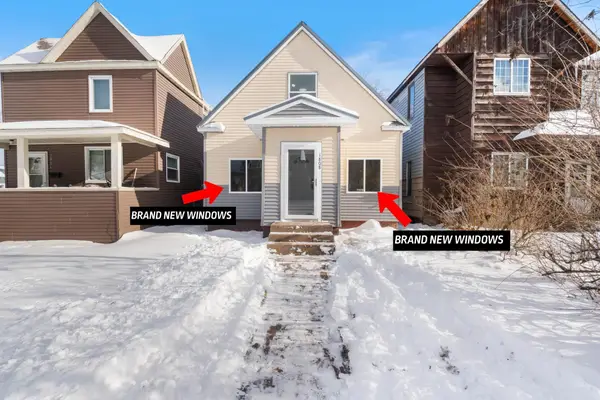 $75,000Pending2 beds 1 baths1,350 sq. ft.
$75,000Pending2 beds 1 baths1,350 sq. ft.1808 Hughitt Avenue, Superior, WI 54880
MLS# 6822331Listed by: RE/MAX RESULTS DULUTH- New
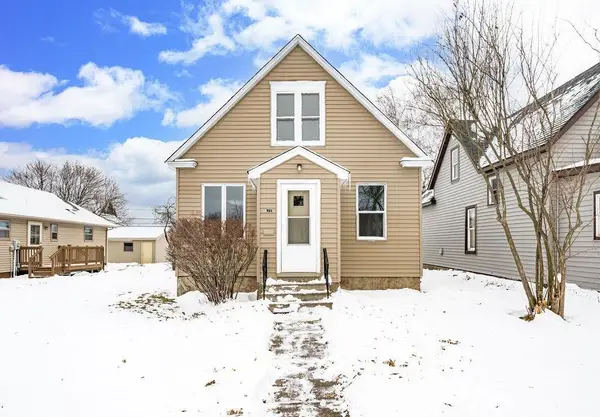 $174,900Active2 beds 2 baths821 sq. ft.
$174,900Active2 beds 2 baths821 sq. ft.722 Fisher Avenue, Superior, WI 54880
MLS# 6823522Listed by: RE/MAX RESULTS 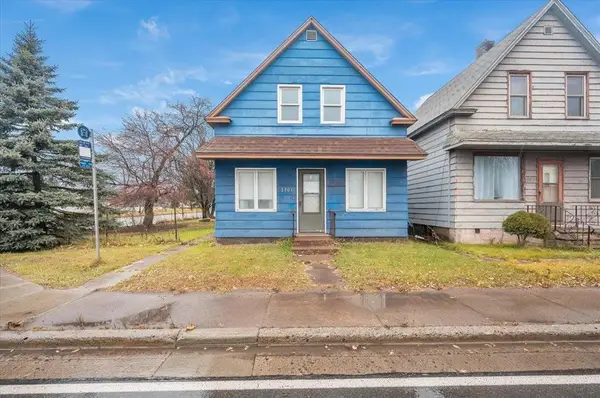 $165,000Pending3 beds 2 baths1,120 sq. ft.
$165,000Pending3 beds 2 baths1,120 sq. ft.3701 E 2nd Street, Superior, WI 54880
MLS# 6823286Listed by: RE/MAX RESULTS DULUTH- New
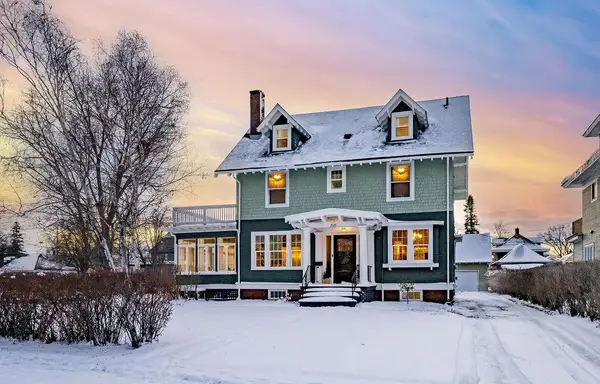 $374,900Active5 beds 2 baths2,107 sq. ft.
$374,900Active5 beds 2 baths2,107 sq. ft.2125 Hughitt Ave, Superior, WI 54880
MLS# 6123055Listed by: COLDWELL BANKER REALTY - DULUTH 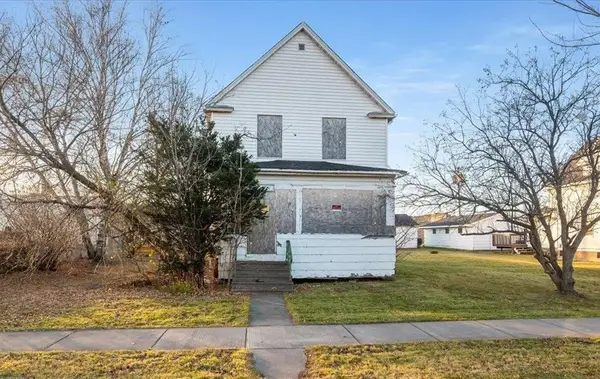 $49,000Pending4 beds 2 baths1,936 sq. ft.
$49,000Pending4 beds 2 baths1,936 sq. ft.1217 John Avenue, Superior, WI 54880
MLS# 6822177Listed by: RE/MAX RESULTS DULUTH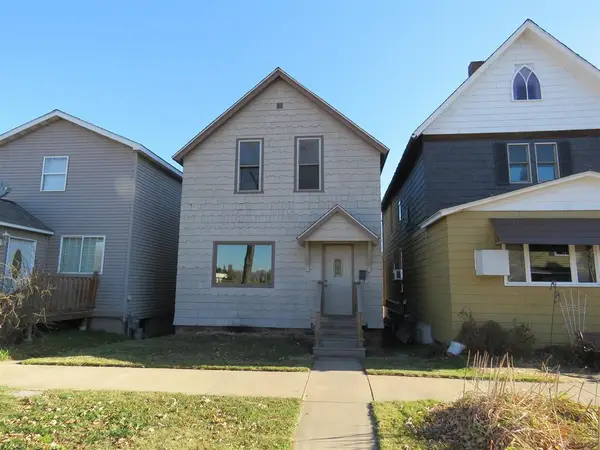 $64,900Active3 beds 1 baths1,240 sq. ft.
$64,900Active3 beds 1 baths1,240 sq. ft.410 Weeks Avenue, Superior, WI 54880
MLS# 6821333Listed by: RE/MAX RESULTS DULUTH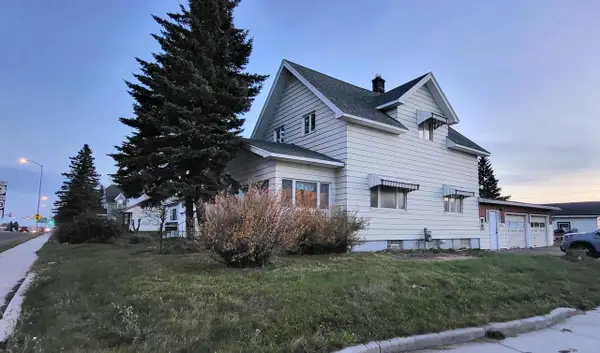 $249,000Active3 beds 2 baths1,669 sq. ft.
$249,000Active3 beds 2 baths1,669 sq. ft.202 E 2nd St, Superior, WI 54880
MLS# 6122993Listed by: CMRA, LLC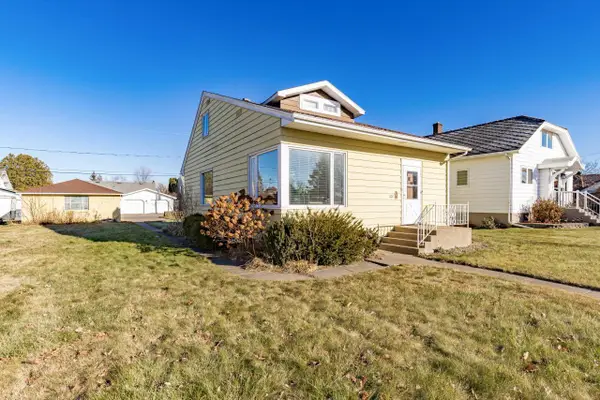 $229,900Active3 beds 2 baths1,440 sq. ft.
$229,900Active3 beds 2 baths1,440 sq. ft.1107 E 6th St, Superior, WI 54880
MLS# 6122966Listed by: COLDWELL BANKER REALTY - DULUTH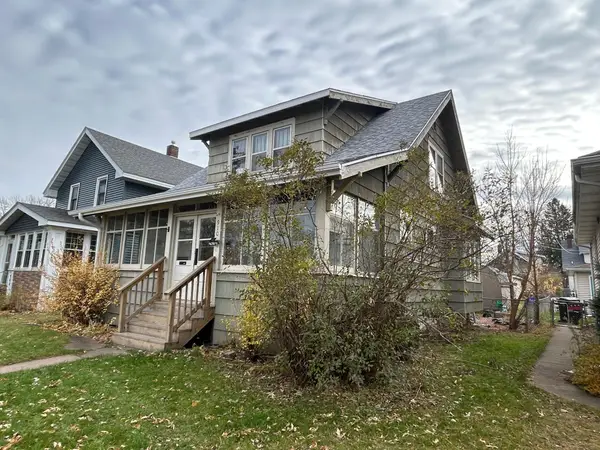 $157,400Active2 beds 1 baths1,352 sq. ft.
$157,400Active2 beds 1 baths1,352 sq. ft.910 N 20th Street, Superior, WI 54880
MLS# 6818420Listed by: CENTURY 21 ATWOOD
