2306 E 5th Street, Superior, WI 54880
Local realty services provided by:Better Homes and Gardens Real Estate First Choice
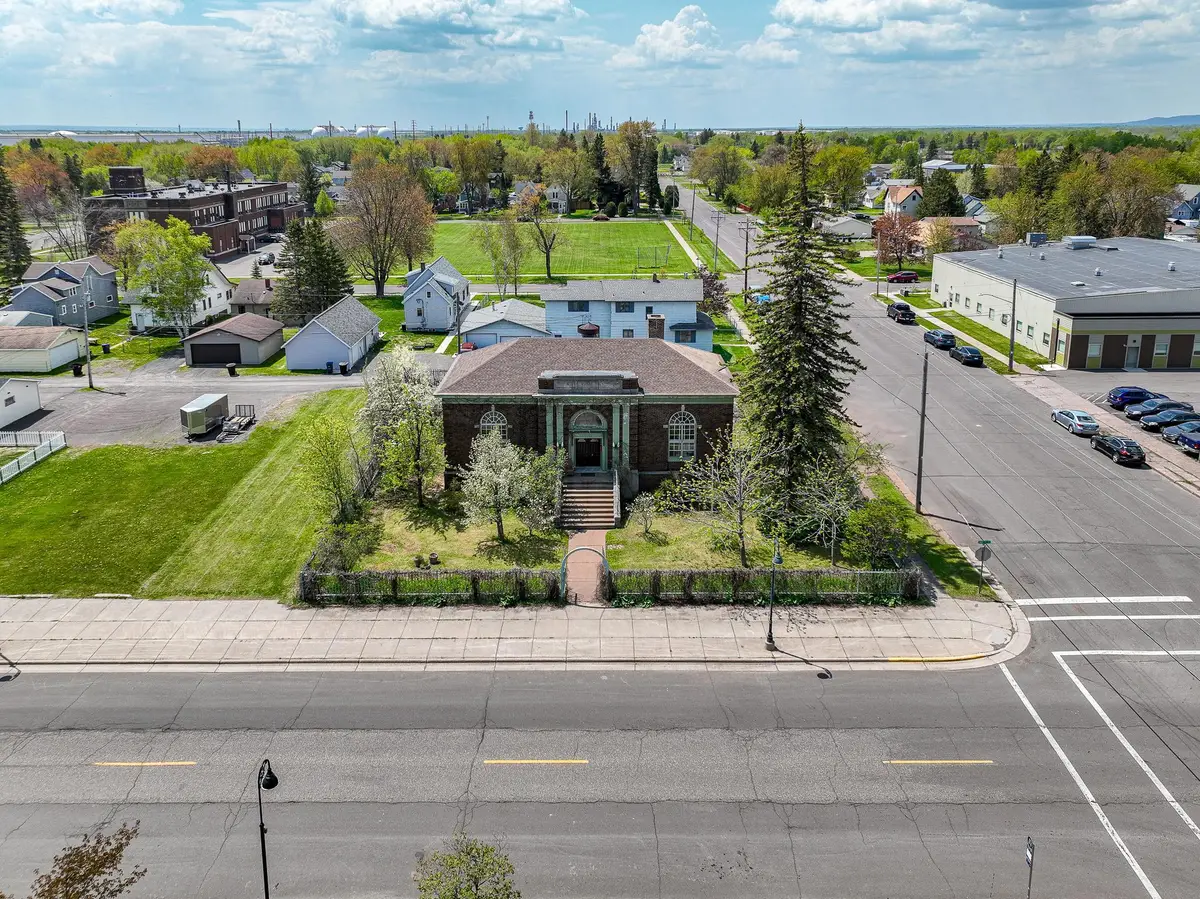

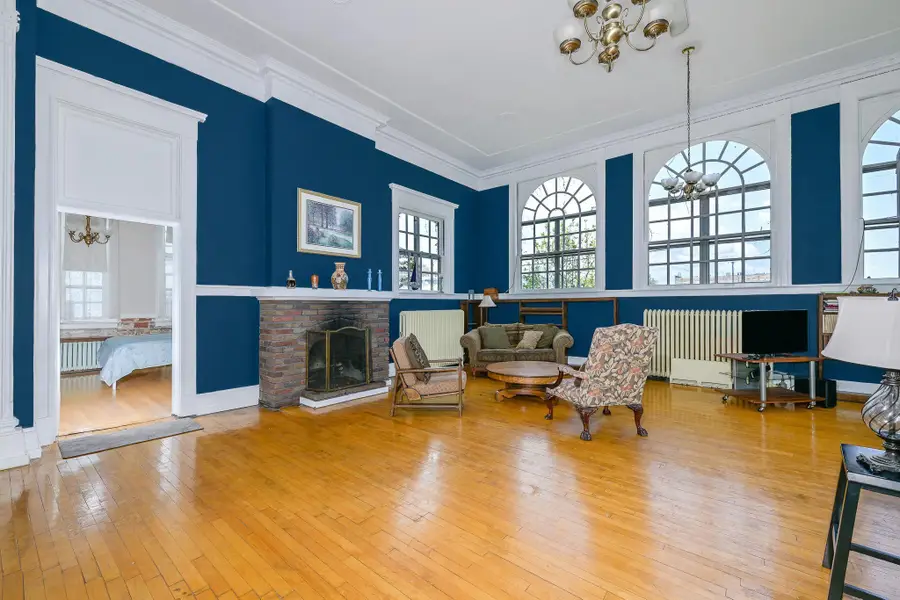
2306 E 5th Street,Superior, WI 54880
$375,000
- 2 Beds
- 2 Baths
- 2,376 sq. ft.
- Single family
- Active
Listed by:julie brown
Office:edina realty, inc. - duluth
MLS#:6730225
Source:NSMLS
Price summary
- Price:$375,000
- Price per sq. ft.:$157.83
About this home
Historic 1917 Carnegie Library Turned Private Residence. Step into a one-of-a-kind property rich with character and history — the former East End Branch of the Superior Public Library, originally built in 1917 and thoughtfully converted into a private residence in 1992. This rare gem also once served as a local police station and now offers a unique blend of historic architecture and comfortable living. Located in Superior’s desirable East End, this Georgian Revival-style, one-story brick building is a showcase of classic design by architect Kenneth Crumpton. Exterior highlights include: Symmetrical brick facades with original quoining. Arched multi-pane windows with brick-and-stone surrounds.
A stone water table and simple wood entablature with elegant modillion detailing.
A stately front entrance featuring paneled double doors beneath a segmental-arched transom, flanked by wood pilasters and topped by a stone-carved parapet. Inside, the home offers main level living with a bedroom, full bathroom, and a functional kitchen. While preserving many original elements, the residence provides the comfort and flexibility of modern living within a truly historical setting. Whether you're an architecture enthusiast, history buff, or simply someone looking for a home unlike any other — this property invites you to be part of its storied legacy.
Contact an agent
Home facts
- Year built:1917
- Listing Id #:6730225
- Added:72 day(s) ago
- Updated:July 29, 2025 at 05:53 PM
Rooms and interior
- Bedrooms:2
- Total bathrooms:2
- Full bathrooms:1
- Living area:2,376 sq. ft.
Heating and cooling
- Heating:Boiler, Forced Air
Structure and exterior
- Roof:Asphalt
- Year built:1917
- Building area:2,376 sq. ft.
- Lot area:0.27 Acres
Utilities
- Water:City Water - In Street
- Sewer:City Sewer - In Street
Finances and disclosures
- Price:$375,000
- Price per sq. ft.:$157.83
- Tax amount:$3,358 (2024)
New listings near 2306 E 5th Street
- New
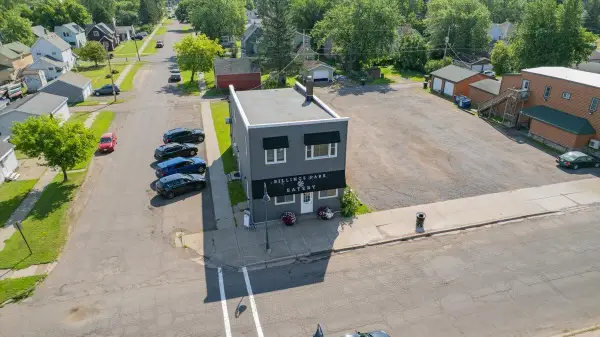 $300,000Active-- beds -- baths
$300,000Active-- beds -- baths1802 Iowa Ave, Superior, WI 54880
MLS# 6121288Listed by: RE/MAX RESULTS - New
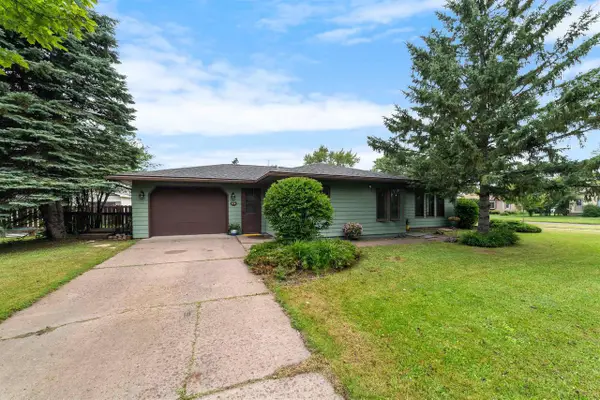 $299,900Active2 beds 2 baths1,218 sq. ft.
$299,900Active2 beds 2 baths1,218 sq. ft.603 28th Ave E, Superior, WI 54880
MLS# 6121258Listed by: RE/MAX RESULTS - New
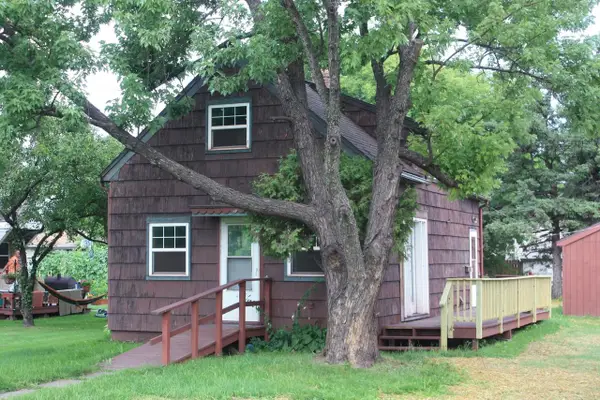 $164,500Active2 beds 1 baths864 sq. ft.
$164,500Active2 beds 1 baths864 sq. ft.4125 E 4th St, Superior, WI 54880
MLS# 6121261Listed by: REALTY III - New
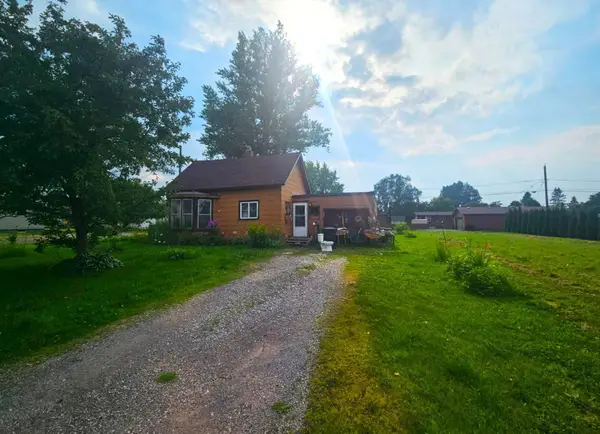 $99,900Active2 beds 2 baths788 sq. ft.
$99,900Active2 beds 2 baths788 sq. ft.1627 Ohio Avenue, Superior, WI 54880
MLS# 6771388Listed by: HOMEAVENUE INC - Open Thu, 4 to 6pmNew
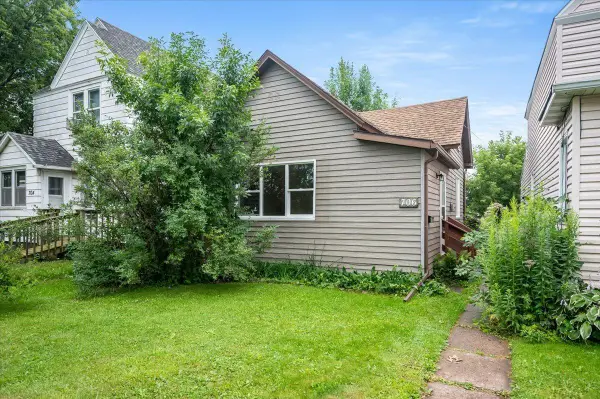 $159,000Active2 beds 1 baths822 sq. ft.
$159,000Active2 beds 1 baths822 sq. ft.706 Broadway St, Superior, WI 54880
MLS# 6768458Listed by: MY PLACE REALTY, INC. 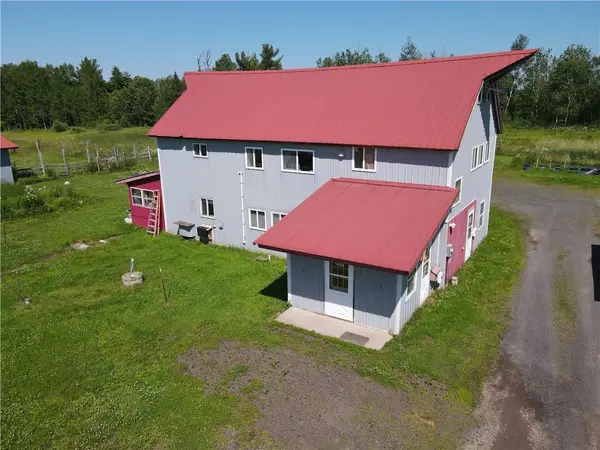 $284,000Active5 beds 3 baths3,536 sq. ft.
$284,000Active5 beds 3 baths3,536 sq. ft.3968 S Roys Land Road, Superior, WI 54880
MLS# 1594093Listed by: TIMBER GHOST REALTY LLC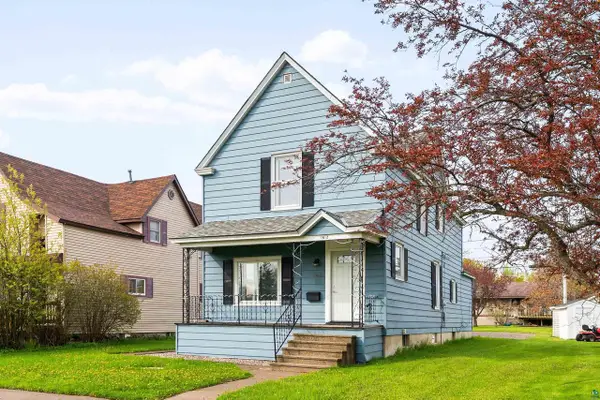 $250,000Pending3 beds 1 baths1,538 sq. ft.
$250,000Pending3 beds 1 baths1,538 sq. ft.1612 E 7th St, Superior, WI 54880
MLS# 6119711Listed by: EDINA REALTY, INC. - DULUTH- New
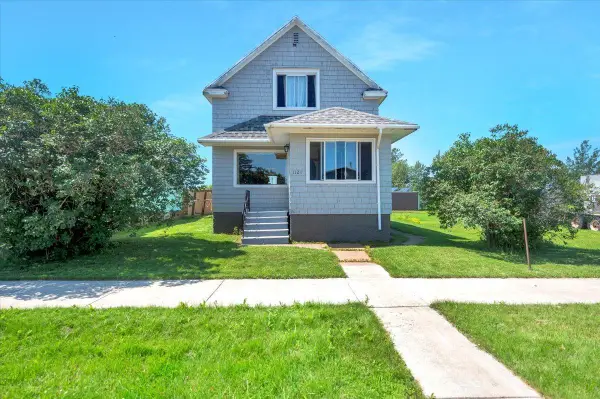 $189,900Active3 beds 1 baths1,085 sq. ft.
$189,900Active3 beds 1 baths1,085 sq. ft.1121 Cedar Ave, Superior, WI 54880
MLS# 6121099Listed by: RE/MAX RESULTS - New
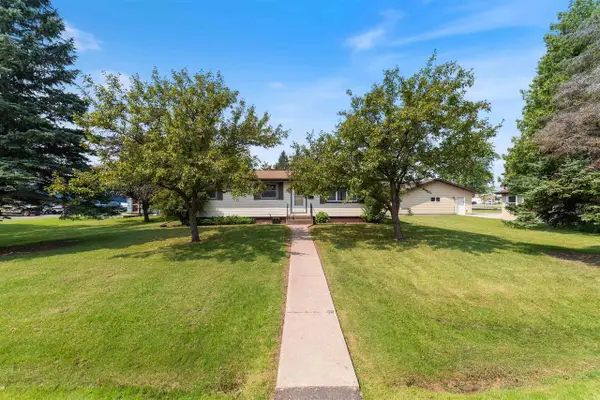 $370,000Active3 beds 2 baths1,635 sq. ft.
$370,000Active3 beds 2 baths1,635 sq. ft.6009 Ogden Ave, Superior, WI 54880
MLS# 6121103Listed by: RE/MAX RESULTS - New
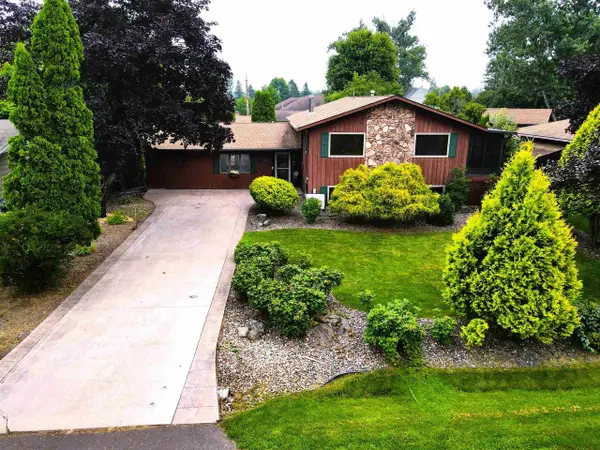 $435,000Active4 beds 3 baths2,788 sq. ft.
$435,000Active4 beds 3 baths2,788 sq. ft.6522 Ogden Ave, Superior, WI 54880
MLS# 6121132Listed by: RE/MAX RESULTS
