3912 E 5th Street, Superior, WI 54880
Local realty services provided by:Better Homes and Gardens Real Estate First Choice
3912 E 5th Street,Superior, WI 54880
$209,900
- 3 Beds
- 2 Baths
- 687 sq. ft.
- Single family
- Active
Listed by:belinda sternberg
Office:century 21 atwood
MLS#:6793322
Source:NSMLS
Price summary
- Price:$209,900
- Price per sq. ft.:$305.53
About this home
Dead end street and wooded space for your privacy. This 3BD/2BA home sits on a 75ft lot allowing you the options to garden or use the space for fun! Located close to the bay and areas to explore the outdoors. Biking, Hiking on the Osaugie Trail, Wisconsin Point and Barkers Island are spots you will enjoy. There are two nice size decks for relaxing, coffee, and grilling on these fall nights. Nice updates give you a move in ready home. DBS has secured the basement for what you may need the space for, with a toilet and deep sink. There are extra storage rooms inside to keep all the space in your oversized 2 car garage for cars and toys. Nicely updated kitchen, can fit a small breakfast table, there is a main floor bedroom, an extra room that could be a home office or a main floor bath if you choose. Large living room you could add a dining space and a great area in the front entry for a relaxing reading space. Upstairs there two bedroom, one with 2 closets and the other with a walk-in closet, a large updated full bath and in the stairway is a big cubby for storage. Make your appointment to view this home.
Contact an agent
Home facts
- Year built:1920
- Listing ID #:6793322
- Added:1 day(s) ago
- Updated:September 25, 2025 at 03:53 AM
Rooms and interior
- Bedrooms:3
- Total bathrooms:2
- Full bathrooms:1
- Half bathrooms:1
- Living area:687 sq. ft.
Heating and cooling
- Heating:Forced Air
Structure and exterior
- Year built:1920
- Building area:687 sq. ft.
- Lot area:0.21 Acres
Utilities
- Water:City Water - Connected
- Sewer:City Sewer - Connected
Finances and disclosures
- Price:$209,900
- Price per sq. ft.:$305.53
- Tax amount:$2,520 (2024)
New listings near 3912 E 5th Street
- New
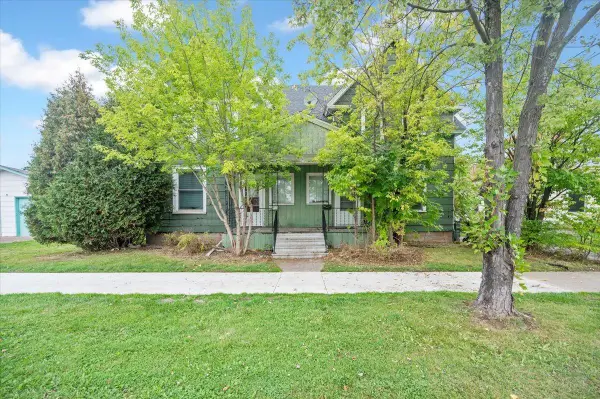 $279,000Active-- beds -- baths
$279,000Active-- beds -- baths1315-1317 Harrison St, Superior, WI 54880
MLS# 6122048Listed by: RE/MAX RESULTS - New
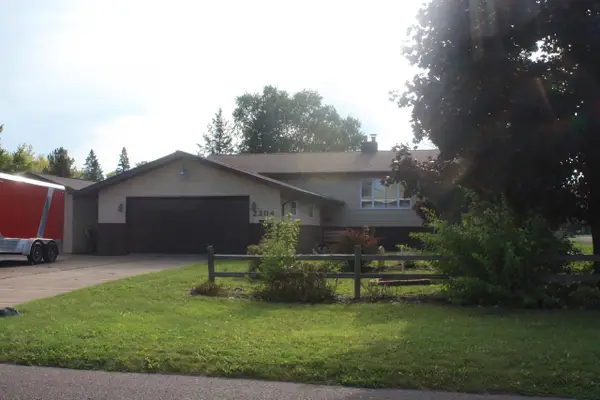 $379,000Active4 beds 2 baths2,112 sq. ft.
$379,000Active4 beds 2 baths2,112 sq. ft.2304 E 10th St, Superior, WI 54880
MLS# 6122059Listed by: REALTY III - New
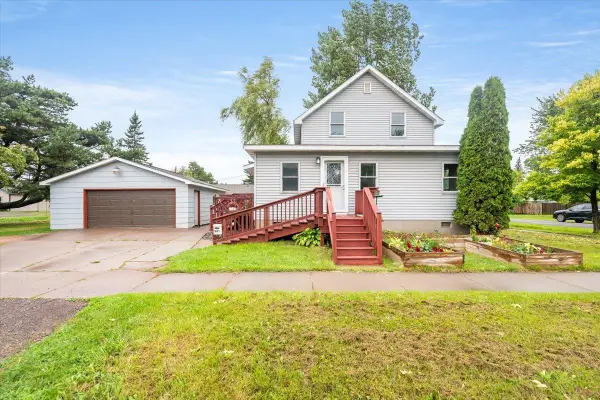 $199,000Active3 beds 2 baths1,483 sq. ft.
$199,000Active3 beds 2 baths1,483 sq. ft.801 24th Ave E, Superior, WI 54880
MLS# 6122032Listed by: RE/MAX RESULTS - New
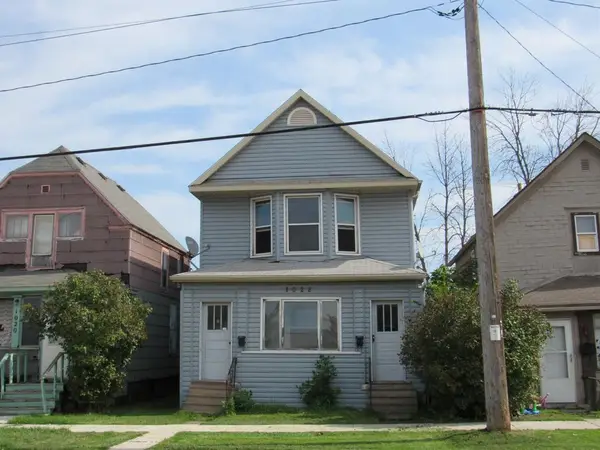 $219,000Active-- beds -- baths
$219,000Active-- beds -- baths1022 Oakes Ave, Superior, WI 54880
MLS# 6122034Listed by: BACHAND REALTY - New
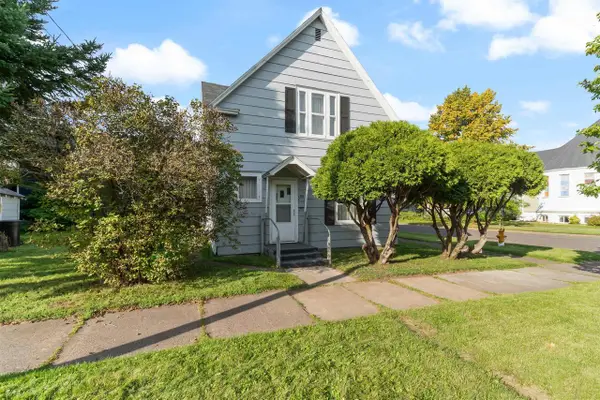 $129,900Active3 beds 1 baths1,309 sq. ft.
$129,900Active3 beds 1 baths1,309 sq. ft.1301 N 11th St, Superior, WI 54880
MLS# 6122037Listed by: RE/MAX RESULTS - New
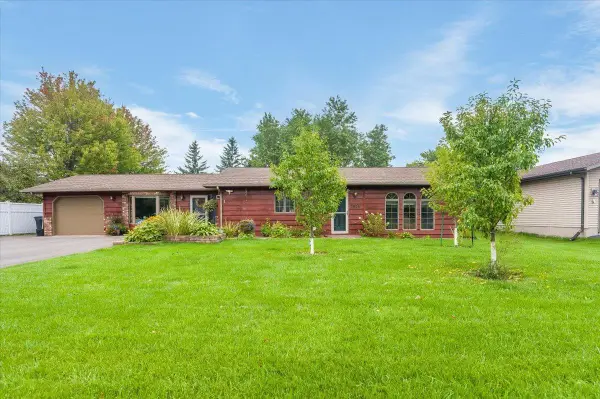 $295,000Active2 beds 2 baths1,552 sq. ft.
$295,000Active2 beds 2 baths1,552 sq. ft.3805 E 8th St, Superior, WI 54880
MLS# 6122043Listed by: RE/MAX RESULTS - New
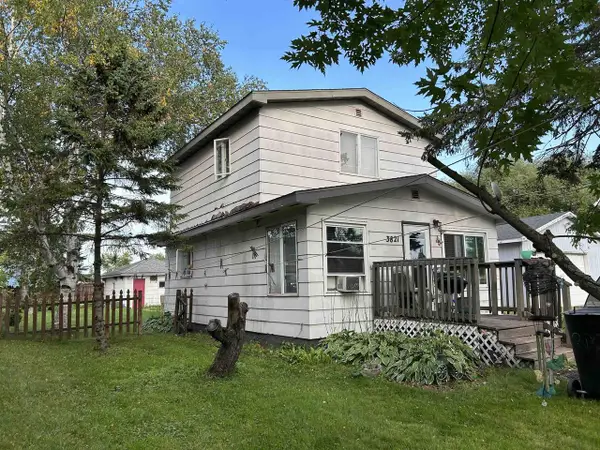 $144,900Active2 beds 2 baths1,000 sq. ft.
$144,900Active2 beds 2 baths1,000 sq. ft.3821 E 7th St, Superior, WI 54880
MLS# 6122006Listed by: CENTURY 21 ATWOOD - New
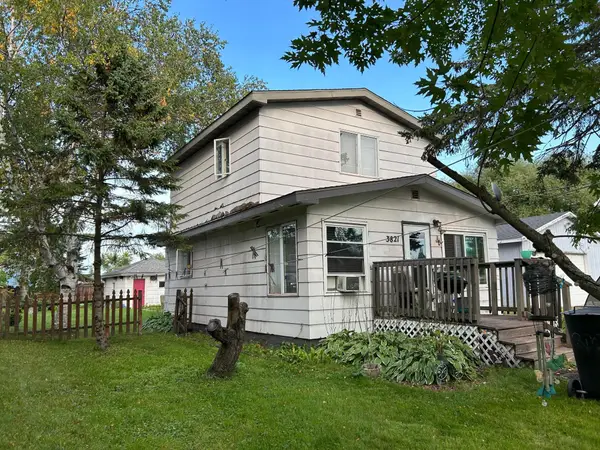 $144,900Active2 beds 2 baths900 sq. ft.
$144,900Active2 beds 2 baths900 sq. ft.3821 E 7th Street, Superior, WI 54880
MLS# 6789757Listed by: CENTURY 21 ATWOOD - New
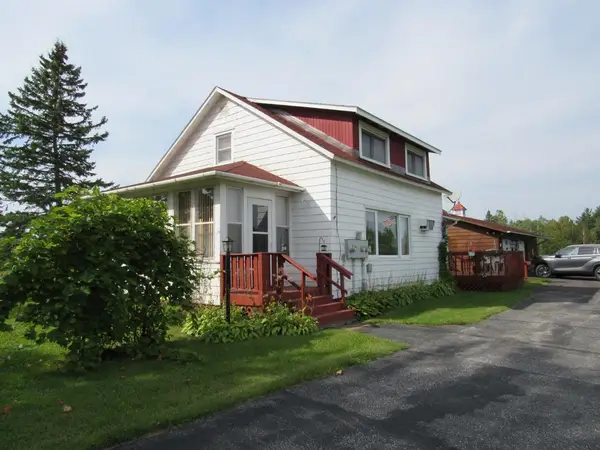 $235,000Active4 beds 1 baths1,400 sq. ft.
$235,000Active4 beds 1 baths1,400 sq. ft.5069 E County Rd C, Superior, WI 54880
MLS# 6121994Listed by: BACHAND REALTY
