N55W23912 Fieldstone Pass Cir, Sussex, WI 53089
Local realty services provided by:Better Homes and Gardens Real Estate Power Realty
N55W23912 Fieldstone Pass Cir,Sussex, WI 53089
$629,990
- 4 Beds
- 3 Baths
- 2,757 sq. ft.
- Single family
- Pending
Listed by: scott j pinzer
Office: kaerek homes, inc.
MLS#:1902643
Source:WI_METROMLS
Price summary
- Price:$629,990
- Price per sq. ft.:$228.51
About this home
BEAUTIFUL NEW CONSTRUCTION 4 BEDS, 2.5 BA FLEX ROOM AND 3 CAR GARAGE WITH STORAGE AREA. 8ft, POURED BASEMENT WITH EGRESS WINDOW. BSMT ROUGHED FOR FUTURE BATH. RADON MITIGATION INSTALLED. MB CERAMIC TILE, WALK IN SHOWER. VANITIES AND KITCHEN COUNTERTOPS GRANITE OR EQUIVALENT. DOUBLE SINKS IN MB AND FAMILY BATH. KNOCKDOWN DRYWALL WITH ROUNDED CORNERS. STAGGERED KITCHEN CABINETS WITH CROWN MOLDING BUILT IN SS DISHWASHER AND MICROWAVE. GARBAGE DISPOSAL. GAS FIREPLACE. MUDROOM WITH DRYWALLED LOCKERS. IRON BALUSTERS. CERAMIC TILE FLOOR PACKAGE. 200 AMP SERVICE. PARTIAL BELTLINE STONE FACADE. COVERED FRONT PORCH. MAINTENANCE FREE VINYL WINDOWS, TRIM AND CORNER BOARDS ALL ELEVATIONS. HARDI PLANK SIDING ALUMINUM SOFFUT AND FACIA. EDO AND REMOTES. 2X6 EXTERIOR WALLS.
Contact an agent
Home facts
- Year built:2025
- Listing ID #:1902643
- Added:312 day(s) ago
- Updated:November 07, 2025 at 11:32 AM
Rooms and interior
- Bedrooms:4
- Total bathrooms:3
- Full bathrooms:2
- Half bathrooms:1
- Living area:2,757 sq. ft.
Heating and cooling
- Cooling:Central Air
- Heating:Forced Air, Natural Gas
Structure and exterior
- Year built:2025
- Building area:2,757 sq. ft.
- Lot area:0.33 Acres
Schools
- High school:Hamilton
- Middle school:Templeton
Utilities
- Sewer:Municipal Sewer
Finances and disclosures
- Price:$629,990
- Price per sq. ft.:$228.51
- Tax amount:$250 (2023)
New listings near N55W23912 Fieldstone Pass Cir
- New
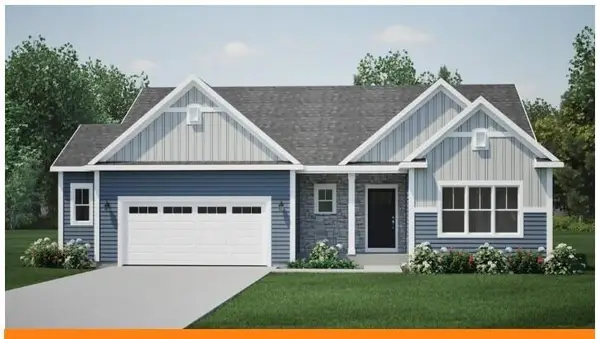 $559,900Active3 beds 2 baths1,763 sq. ft.
$559,900Active3 beds 2 baths1,763 sq. ft.N67W25396 Vail Ln, Sussex, WI 53089
MLS# 1940954Listed by: HARBOR HOMES INC 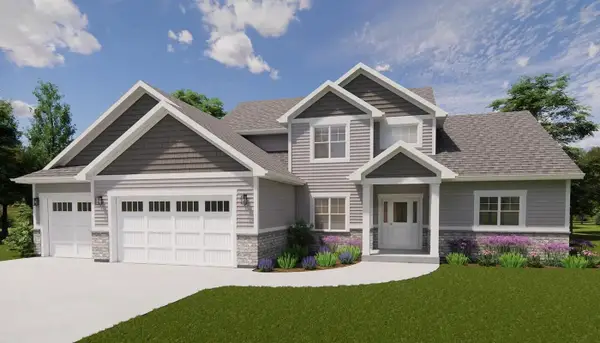 $919,000Active4 beds 3 baths2,307 sq. ft.
$919,000Active4 beds 3 baths2,307 sq. ft.N55W25290 Crescent Hill Dr, Sussex, WI 53089
MLS# 1940812Listed by: REALTY EXECUTIVES INTEGRITY-EAST TROY $429,900Pending2 beds 2 baths1,740 sq. ft.
$429,900Pending2 beds 2 baths1,740 sq. ft.N63W23954 Terrace Dr, Sussex, WI 53089
MLS# 1940123Listed by: ABUNDANCE REAL ESTATE $99,000Pending3 beds 1 baths1,086 sq. ft.
$99,000Pending3 beds 1 baths1,086 sq. ft.W220N7095 Town Line St, Sussex, WI 53089
MLS# 1940027Listed by: EMPOWERMENT REALTY GROUP LLC $844,990Active4 beds 3 baths2,770 sq. ft.
$844,990Active4 beds 3 baths2,770 sq. ft.W258N5755 Vista Ct, Lisbon, WI 53089
MLS# 1939613Listed by: KAEREK HOMES, INC. $549,900Active2 beds 2 baths1,861 sq. ft.
$549,900Active2 beds 2 baths1,861 sq. ft.W250N5015 William Dr, Sussex, WI 53072
MLS# 1939553Listed by: LANNON STONE REALTY LLC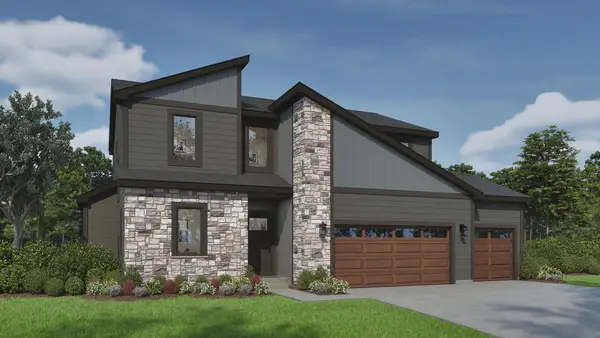 $689,900Active4 beds 3 baths2,409 sq. ft.
$689,900Active4 beds 3 baths2,409 sq. ft.N66W25683 Big Sky Dr, Sussex, WI 53089
MLS# 1939406Listed by: TIM O'BRIEN HOMES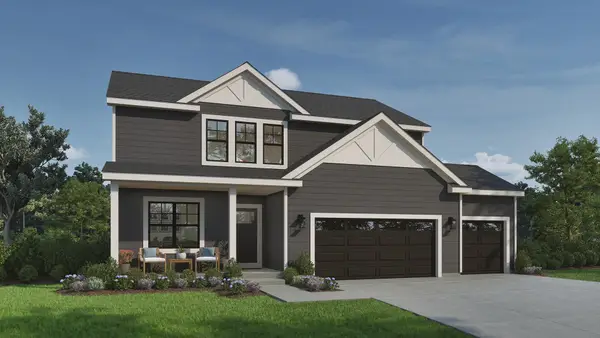 $634,900Pending4 beds 3 baths2,141 sq. ft.
$634,900Pending4 beds 3 baths2,141 sq. ft.W242N5613 Peppertree Dr S, Sussex, WI 53089
MLS# 1939398Listed by: TIM O'BRIEN HOMES $470,000Pending3 beds 2 baths2,400 sq. ft.
$470,000Pending3 beds 2 baths2,400 sq. ft.W233N6997 Salem Dr, Sussex, WI 53089
MLS# 1938973Listed by: RANDALL PROPERTIES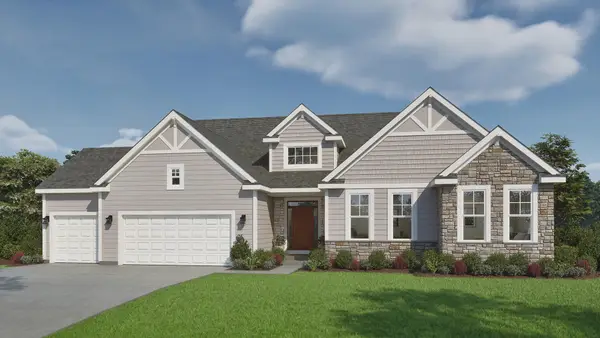 $839,900Active3 beds 3 baths2,505 sq. ft.
$839,900Active3 beds 3 baths2,505 sq. ft.W259N5743 Apple Cider Ct, Lisbon, WI 53089
MLS# 1938430Listed by: TIM O'BRIEN HOMES
