N64W28031 Hickory Hill DRIVE, Sussex, WI 53089
Local realty services provided by:Better Homes and Gardens Real Estate Power Realty
Listed by: pat bitterberg
Office: shorewest realtors, inc.
MLS#:1940500
Source:Metro MLS
N64W28031 Hickory Hill DRIVE,Sussex, WI 53089
$775,000
- 3 Beds
- 4 Baths
- 3,565 sq. ft.
- Single family
- Pending
Price summary
- Price:$775,000
- Price per sq. ft.:$217.39
About this home
A Total WOW in Woodland Ridge! Totally pristine & ready to move right in, this beautiful 2 story is just what you have been waiting for! Manicured landscaping. Welcoming 2 story foyer. Soothing color palette complements the rich use of HWFs that flow from the foyer through the dining room into the large KIT & adjoining dinette. Outstanding island KIT w/granite, endless cabinetry, a get lost in walk-in pantry, glistening SS appliances & tile splash. Big laundry/drop zone. Efficient office alcove. Upstairs, the design centers on full comfort w/large flex space & 3 big BDRMs. Tremendous bonus square footage is found in the garden level. Impressive updates including new siding 2022 & tankless water heater & pressure boost water system 2024. Located in the highly sought after Arrowhead SD.
Contact an agent
Home facts
- Year built:2013
- Listing ID #:1940500
- Added:50 day(s) ago
- Updated:December 13, 2025 at 05:02 PM
Rooms and interior
- Bedrooms:3
- Total bathrooms:4
- Full bathrooms:3
- Living area:3,565 sq. ft.
Heating and cooling
- Cooling:Central Air, Forced Air
- Heating:Forced Air, Natural Gas
Structure and exterior
- Year built:2013
- Building area:3,565 sq. ft.
- Lot area:0.94 Acres
Schools
- High school:Arrowhead
- Elementary school:Merton
Utilities
- Water:Well
- Sewer:Mound System, Private Septic System
Finances and disclosures
- Price:$775,000
- Price per sq. ft.:$217.39
- Tax amount:$6,692 (2024)
New listings near N64W28031 Hickory Hill DRIVE
- New
 $709,990Active4 beds 3 baths2,334 sq. ft.
$709,990Active4 beds 3 baths2,334 sq. ft.N74W24729 Lauren Dr, Sussex, WI 53089
MLS# 1944917Listed by: KAEREK HOMES, INC. - New
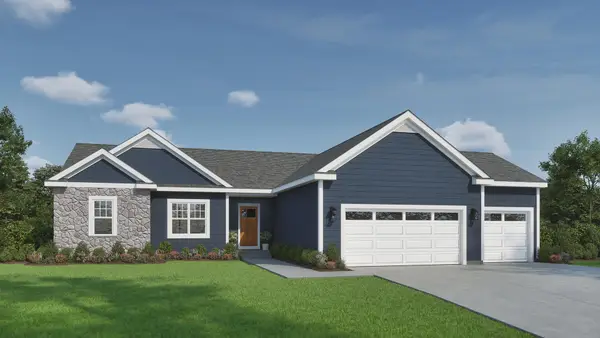 $679,900Active4 beds 3 baths2,233 sq. ft.
$679,900Active4 beds 3 baths2,233 sq. ft.N66W25704 Big Sky Dr, Sussex, WI 53089
MLS# 1944902Listed by: TIM O'BRIEN HOMES 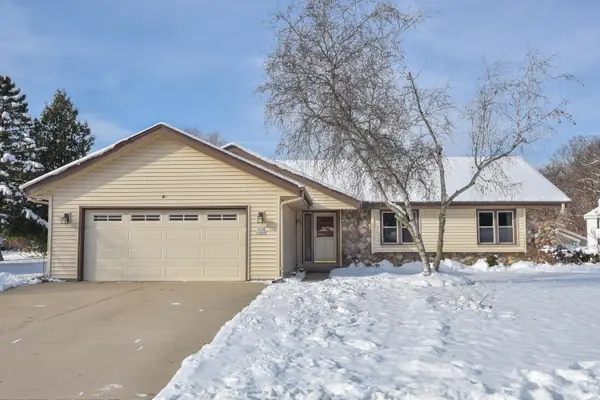 $475,900Pending3 beds 3 baths1,723 sq. ft.
$475,900Pending3 beds 3 baths1,723 sq. ft.W234N6889 Salem Dr, Sussex, WI 53089
MLS# 1944696Listed by: ABUNDANCE REAL ESTATE- New
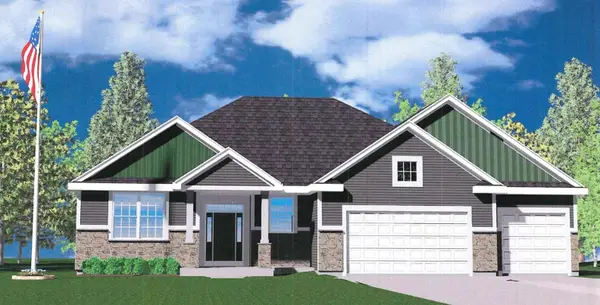 $689,990Active3 beds 2 baths2,004 sq. ft.
$689,990Active3 beds 2 baths2,004 sq. ft.N75W24746 Lauren Dr, Sussex, WI 53089
MLS# 1944690Listed by: KAEREK HOMES, INC. - New
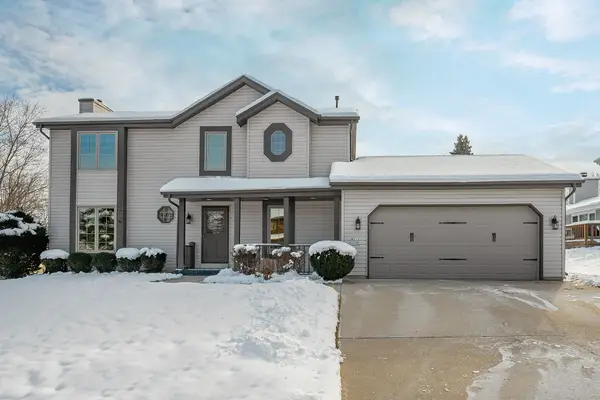 $549,900Active3 beds 3 baths2,324 sq. ft.
$549,900Active3 beds 3 baths2,324 sq. ft.W233N6950 Salem Dr, Sussex, WI 53089
MLS# 1944561Listed by: COLDWELL BANKER HOMESALE REALTY - WAUWATOSA - New
 $549,900Active2 beds 2 baths1,808 sq. ft.
$549,900Active2 beds 2 baths1,808 sq. ft.W253N6577 Heavenly Ct, Sussex, WI 53089
MLS# 1944481Listed by: HARBOR HOMES INC - New
 $539,900Active2 beds 2 baths1,808 sq. ft.
$539,900Active2 beds 2 baths1,808 sq. ft.W253N6575 Heavenly Ct, Sussex, WI 53089
MLS# 1944485Listed by: HARBOR HOMES INC - New
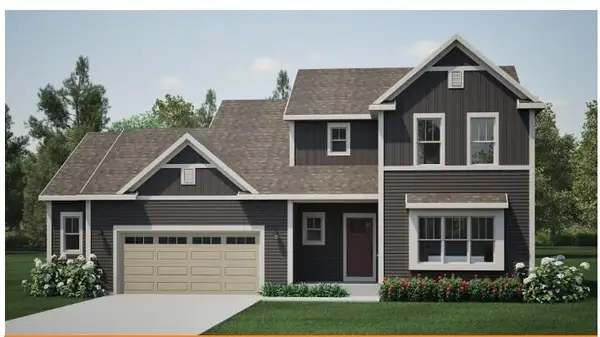 $549,900Active4 beds 3 baths2,002 sq. ft.
$549,900Active4 beds 3 baths2,002 sq. ft.N67W25484 Vail Ln, Sussex, WI 53089
MLS# 1944469Listed by: HARBOR HOMES INC  $449,900Active3 beds 2 baths1,836 sq. ft.
$449,900Active3 beds 2 baths1,836 sq. ft.W234N7604 Woodside Rd, Sussex, WI 53089
MLS# 1944275Listed by: HOMEOWNERS CONCEPT $425,000Pending3 beds 2 baths1,567 sq. ft.
$425,000Pending3 beds 2 baths1,567 sq. ft.W235N6491 Outer Circle Dr, Sussex, WI 53089
MLS# 1944166Listed by: RE/MAX LAKESIDE-WEST
