W233N7504 Highview DRIVE, Sussex, WI 53089
Local realty services provided by:Better Homes and Gardens Real Estate Power Realty
Listed by: andrew briggs-sedlachek
Office: the real estate company lake & country
MLS#:1935769
Source:Metro MLS
W233N7504 Highview DRIVE,Sussex, WI 53089
$499,900
- 4 Beds
- 3 Baths
- 1,973 sq. ft.
- Single family
- Pending
Price summary
- Price:$499,900
- Price per sq. ft.:$253.37
About this home
Seller built this home and loved it, now it is time for another family to do the same! Enjoy this fantastic neighborhood with shops, restaurants, and schools nearby. You will appreciate the spacious garage that is extra deep at 30 feet, concrete driveway with decorative brick stamped concrete. The great room has cathedral ceiling and impressive floor to ceiling stone fireplace. The main floor office could be a 4th bedroom. Master suite has a private bath and HUGE 14'x10' walk-in closet. Lovely backyard is surrounded by mature trees and offers privacy for rest and relaxation. Basement has extra tall ceilings so it is perfect to finish off for more living space. Bring your design ideas to put your own touch on this fabulous home.
Contact an agent
Home facts
- Year built:1994
- Listing ID #:1935769
- Added:103 day(s) ago
- Updated:December 31, 2025 at 02:48 PM
Rooms and interior
- Bedrooms:4
- Total bathrooms:3
- Full bathrooms:2
- Living area:1,973 sq. ft.
Heating and cooling
- Cooling:Central Air, Forced Air
- Heating:Forced Air, Natural Gas
Structure and exterior
- Year built:1994
- Building area:1,973 sq. ft.
- Lot area:0.31 Acres
Schools
- High school:Hamilton
- Middle school:Templeton
- Elementary school:Woodside
Utilities
- Water:Municipal Water
- Sewer:Municipal Sewer
Finances and disclosures
- Price:$499,900
- Price per sq. ft.:$253.37
- Tax amount:$5,959 (2024)
New listings near W233N7504 Highview DRIVE
- New
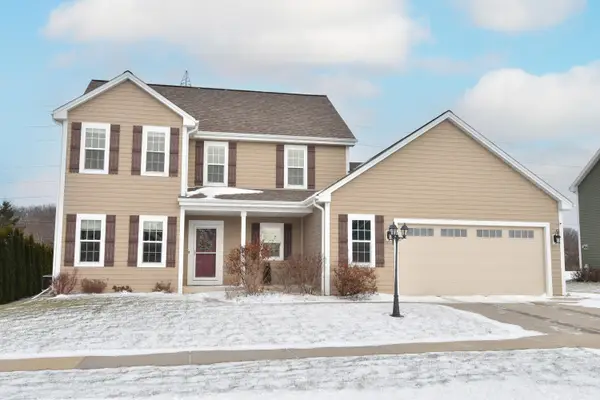 $550,000Active3 beds 3 baths3,357 sq. ft.
$550,000Active3 beds 3 baths3,357 sq. ft.N66W23662 Hillview Rd, Sussex, WI 53089
MLS# 1945990Listed by: ABUNDANCE REAL ESTATE  $227,695Active2 beds 2 baths1,300 sq. ft.
$227,695Active2 beds 2 baths1,300 sq. ft.N58W23833 Hastings Ct, Sussex, WI 53089
MLS# 1945462Listed by: RE/MAX SERVICE FIRST LAKE COUNTRY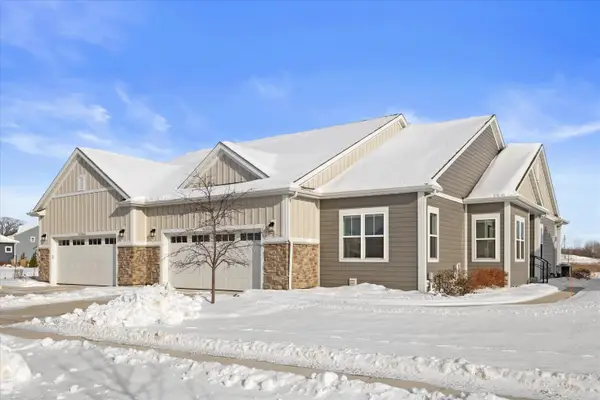 $619,900Active2 beds 3 baths2,371 sq. ft.
$619,900Active2 beds 3 baths2,371 sq. ft.W252N6642 Aspen Ln, Sussex, WI 53089
MLS# 1945345Listed by: KELLER WILLIAMS-MNS WAUWATOSA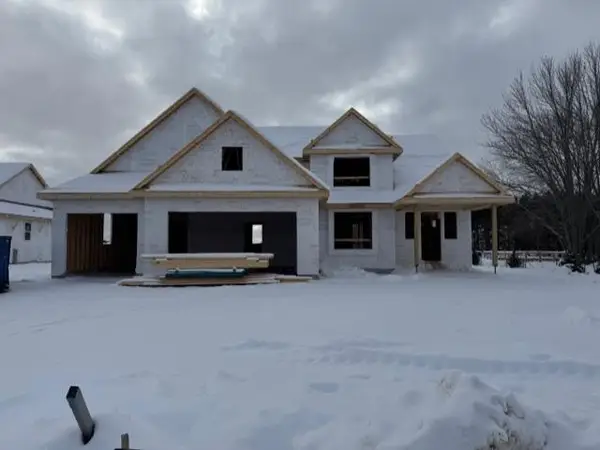 $774,990Active4 beds 3 baths2,748 sq. ft.
$774,990Active4 beds 3 baths2,748 sq. ft.N74W24747 Lauren Dr, Sussex, WI 53089
MLS# 1945159Listed by: KAEREK HOMES, INC. $709,990Active4 beds 3 baths2,334 sq. ft.
$709,990Active4 beds 3 baths2,334 sq. ft.N74W24729 Lauren Dr, Sussex, WI 53089
MLS# 1944917Listed by: KAEREK HOMES, INC.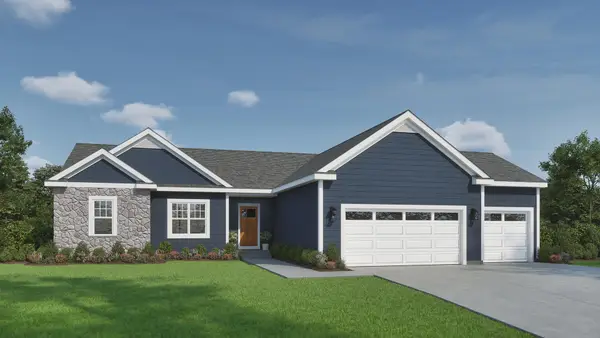 $679,900Active4 beds 3 baths2,233 sq. ft.
$679,900Active4 beds 3 baths2,233 sq. ft.N66W25704 Big Sky Dr, Sussex, WI 53089
MLS# 1944902Listed by: TIM O'BRIEN HOMES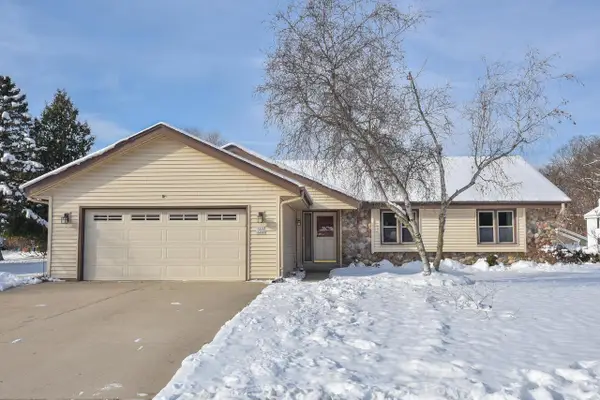 $475,900Pending3 beds 3 baths1,723 sq. ft.
$475,900Pending3 beds 3 baths1,723 sq. ft.W234N6889 Salem DRIVE, Sussex, WI 53089
MLS# 1944696Listed by: ABUNDANCE REAL ESTATE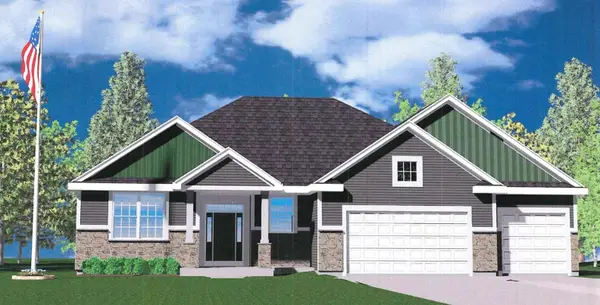 $689,990Active3 beds 2 baths2,004 sq. ft.
$689,990Active3 beds 2 baths2,004 sq. ft.N75W24746 Lauren Dr, Sussex, WI 53089
MLS# 1944690Listed by: KAEREK HOMES, INC.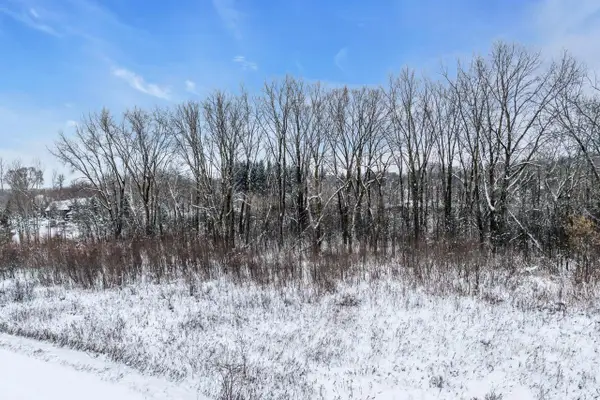 $90,000Pending4.16 Acres
$90,000Pending4.16 AcresLt0 JOLYN DRIVE, Sussex, WI 53089
MLS# 1944595Listed by: SHOREWEST REALTORS - SOUTH METRO $549,900Active2 beds 2 baths1,808 sq. ft.
$549,900Active2 beds 2 baths1,808 sq. ft.W253N6577 Heavenly Ct, Sussex, WI 53089
MLS# 1944481Listed by: HARBOR HOMES INC
