W279N6010 Serenity DRIVE, Sussex, WI 53089
Local realty services provided by:Better Homes and Gardens Real Estate Special Properties
Listed by: tara ruppelt
Office: realty executives integrity brookfield
MLS#:1921442
Source:Metro MLS
Price summary
- Price:$1,459,900
- Price per sq. ft.:$299.65
- Monthly HOA dues:$25
About this home
Your dream home awaits! Fully custom ranch home in desirable Stoneridge Subdivision is ready for its new owners. Even the pickiest of buyers are sure to be impressed! From the moment you walk through the double entry doors you will be wowed by the spacious GR w/ wood beams & statement stone wrapped FP. Chef's KIT w/ high end appliances, custom cabinets & custom wood hood & oversized island. Custom cabinets & wine wet bar/wine fridge off Dinette. Generously sized Owners retreat including en suite w/ oversized shower, marble tile & heated tile floors. Main level also includes Beds 2 & 3 both w/ huge WIC & en suites. Fully finished LL includes Exercise Room, Beds 4 & 5, Rec Room, Theatre Room & Second KIT. Not a detail was missed in this stunning home!
Contact an agent
Home facts
- Year built:2025
- Listing ID #:1921442
- Added:215 day(s) ago
- Updated:January 10, 2026 at 04:32 PM
Rooms and interior
- Bedrooms:5
- Total bathrooms:5
- Full bathrooms:4
- Living area:4,872 sq. ft.
Heating and cooling
- Cooling:Central Air, Forced Air
- Heating:Forced Air, Natural Gas
Structure and exterior
- Year built:2025
- Building area:4,872 sq. ft.
- Lot area:1.35 Acres
Schools
- High school:Arrowhead
Utilities
- Water:Well
- Sewer:Mound System, Private Septic System
Finances and disclosures
- Price:$1,459,900
- Price per sq. ft.:$299.65
- Tax amount:$1,594 (2024)
New listings near W279N6010 Serenity DRIVE
- New
 $399,900Active2 beds 2 baths1,500 sq. ft.
$399,900Active2 beds 2 baths1,500 sq. ft.N57W24128 N Sycamore CIRCLE, Sussex, WI 53089
MLS# 1946874Listed by: SHOREWEST REALTORS, INC. - New
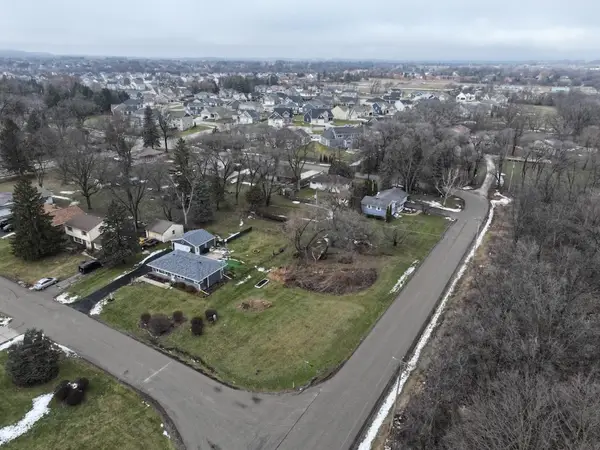 $79,900Active0.34 Acres
$79,900Active0.34 AcresN53 W23713 Ervins Place, Sussex, WI 53089
MLS# 2014500Listed by: WHITETAIL PROPERTIES REAL ESTATE LLC - New
 $870,000Active3 beds 3 baths2,467 sq. ft.
$870,000Active3 beds 3 baths2,467 sq. ft.N55W25226 Crescent Hill Dr, Sussex, WI 53089
MLS# 1946507Listed by: SCI SELECT HOMES, LLC 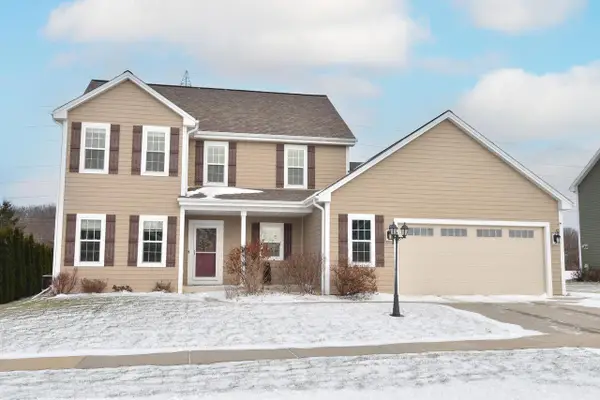 $550,000Pending3 beds 3 baths3,357 sq. ft.
$550,000Pending3 beds 3 baths3,357 sq. ft.N66W23662 Hillview ROAD, Sussex, WI 53089
MLS# 1945990Listed by: ABUNDANCE REAL ESTATE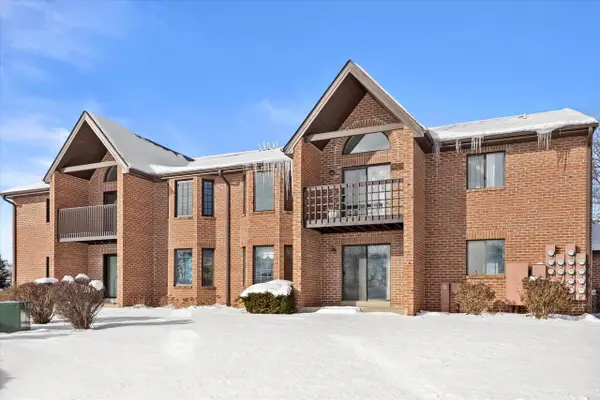 $227,695Active2 beds 2 baths1,300 sq. ft.
$227,695Active2 beds 2 baths1,300 sq. ft.N58W23833 Hastings COURT #701, Sussex, WI 53089
MLS# 1945462Listed by: RE/MAX SERVICE FIRST LAKE COUNTRY- Open Sat, 12 to 2pm
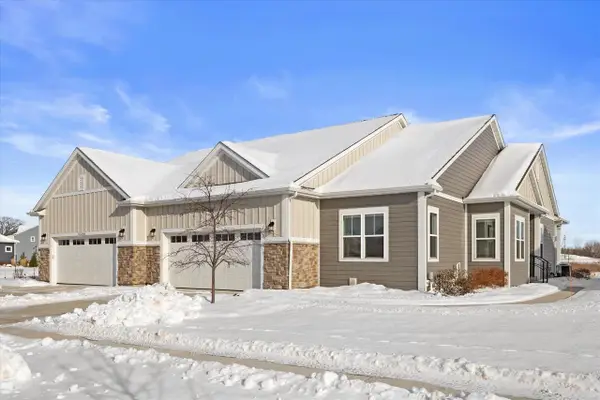 $619,900Active2 beds 3 baths2,371 sq. ft.
$619,900Active2 beds 3 baths2,371 sq. ft.W252N6642 Aspen LANE, Sussex, WI 53089
MLS# 1945345Listed by: KELLER WILLIAMS-MNS WAUWATOSA 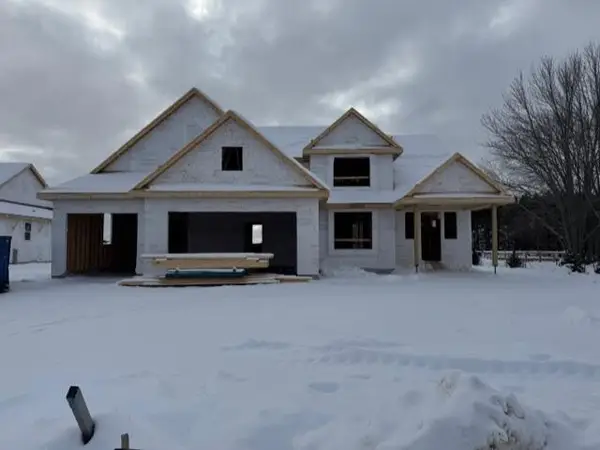 $774,990Active4 beds 3 baths2,748 sq. ft.
$774,990Active4 beds 3 baths2,748 sq. ft.N74W24747 Lauren DRIVE, Sussex, WI 53089
MLS# 1945159Listed by: KAEREK HOMES, INC.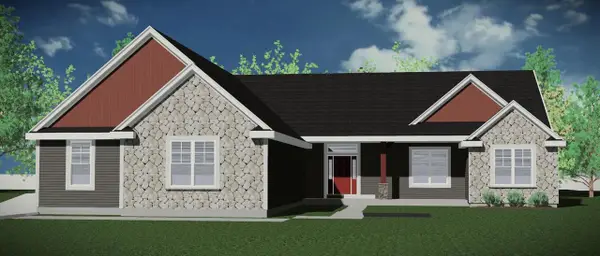 $709,990Active4 beds 3 baths2,334 sq. ft.
$709,990Active4 beds 3 baths2,334 sq. ft.N74W24729 Lauren DRIVE, Sussex, WI 53089
MLS# 1944917Listed by: KAEREK HOMES, INC.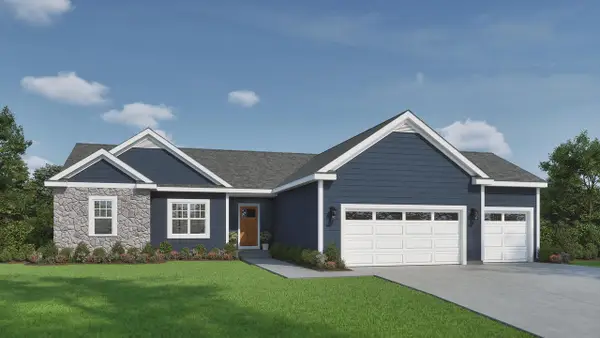 $679,900Active4 beds 3 baths2,233 sq. ft.
$679,900Active4 beds 3 baths2,233 sq. ft.N66W25704 Big Sky DRIVE, Sussex, WI 53089
MLS# 1944902Listed by: TIM O'BRIEN HOMES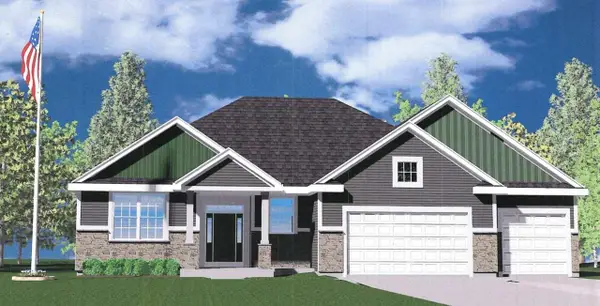 $689,990Active3 beds 2 baths2,004 sq. ft.
$689,990Active3 beds 2 baths2,004 sq. ft.N75W24746 Lauren DRIVE, Sussex, WI 53089
MLS# 1944690Listed by: KAEREK HOMES, INC.
