E5768 816th Avenue, Tainter Lake, WI 54730
Local realty services provided by:Better Homes and Gardens Real Estate First Choice
Listed by: peggy a. terry
Office: century 21 affiliated
MLS#:6750442
Source:NSMLS
Price summary
- Price:$292,000
- Price per sq. ft.:$94.81
- Monthly HOA dues:$330.67
About this home
New waterproof luxury vinyl plank flooring just finished in the main level living areas with new carpets in the the two bedrooms. Wow, what a look! Move in ready. Great open floor plan with vaulted ceilings, cherry cabinets in the kitchen and bathrooms. Loads of natural light with the sun room open to the main living area. Primary bedroom has a huge bathroom and walk-in closet--wheelchair accessible. Everything you need is on the main level. But wait, there's more-the finished basement provides additional living and entertaining space with a third bedroom and extra full bathroom. Attached sheet rocked garage includes built-in shelving for storage and organization. Enjoy peaceful views of the woods from the back, adding privacy and tranquility. Close to Menomonie, I94 and lots of parks for walks and bike rides. Move in and relax with no worries about snow removal or lawn care, it's done for you.
Contact an agent
Home facts
- Year built:2005
- Listing ID #:6750442
- Added:128 day(s) ago
- Updated:November 12, 2025 at 11:09 AM
Rooms and interior
- Bedrooms:3
- Total bathrooms:3
- Full bathrooms:3
- Living area:2,920 sq. ft.
Heating and cooling
- Cooling:Central Air
- Heating:Baseboard, Forced Air
Structure and exterior
- Year built:2005
- Building area:2,920 sq. ft.
- Lot area:0.03 Acres
Utilities
- Water:Shared System, Well
- Sewer:Shared Septic
Finances and disclosures
- Price:$292,000
- Price per sq. ft.:$94.81
- Tax amount:$2,456 (2024)
New listings near E5768 816th Avenue
- New
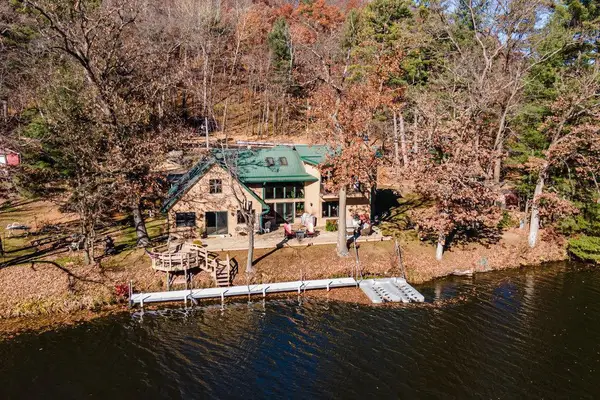 $599,900Active2 beds 3 baths2,468 sq. ft.
$599,900Active2 beds 3 baths2,468 sq. ft.E5638 797th Avenue, Tainter Twp, WI 54751
MLS# 6814694Listed by: RE/MAX RESULTS 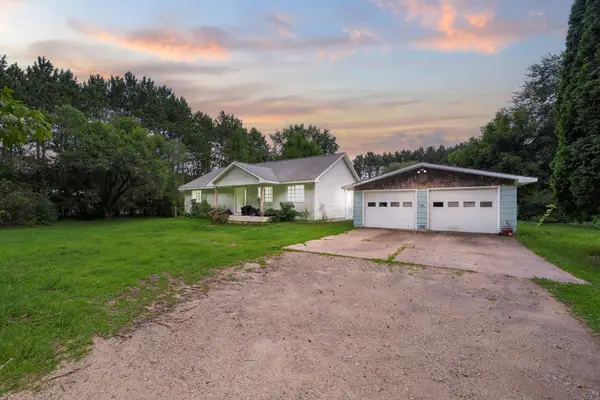 $259,900Active4 beds 3 baths2,283 sq. ft.
$259,900Active4 beds 3 baths2,283 sq. ft.E5740 833rd Avenue, Tainter Twp, WI 54730
MLS# 6773000Listed by: REAL BROKER LLC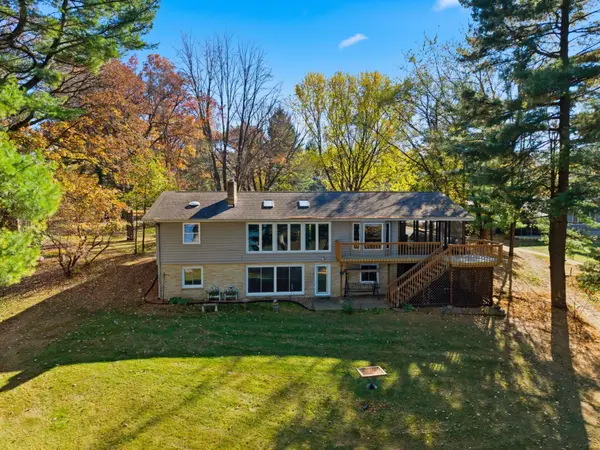 $550,000Active3 beds 2 baths2,376 sq. ft.
$550,000Active3 beds 2 baths2,376 sq. ft.E5967 800th Avenue, Tainter Twp, WI 54751
MLS# 6809308Listed by: REALTY ONE GROUP SIMPLIFIED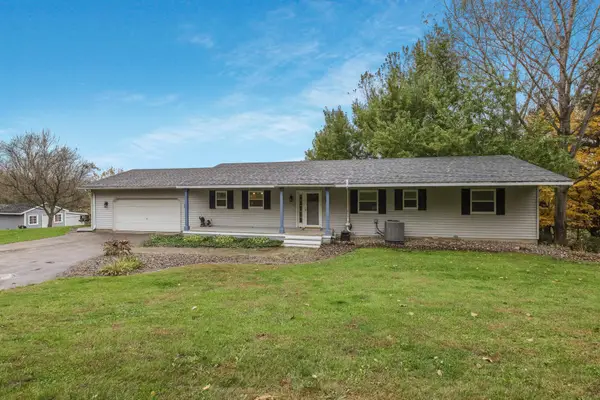 $449,900Active5 beds 3 baths2,786 sq. ft.
$449,900Active5 beds 3 baths2,786 sq. ft.N7273 529th Street, Menomonie, WI 54751
MLS# 6808917Listed by: COLDWELL BANKER REALTY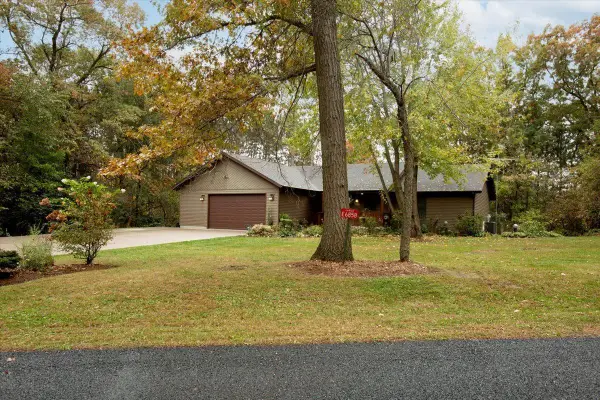 $349,900Pending2 beds 2 baths1,290 sq. ft.
$349,900Pending2 beds 2 baths1,290 sq. ft.E6858 871st Avenue, Tainter Twp, WI 54730
MLS# 6805022Listed by: RE/MAX RESULTS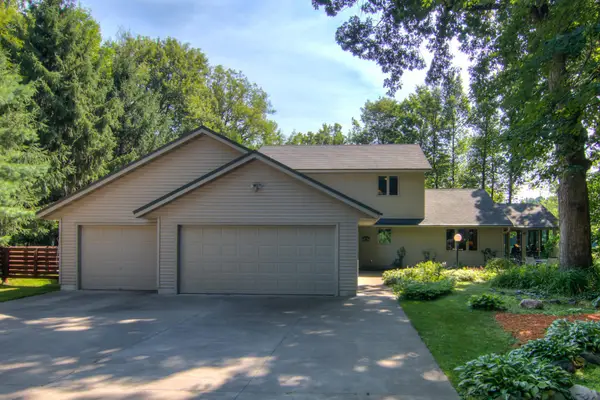 $799,000Active4 beds 3 baths2,676 sq. ft.
$799,000Active4 beds 3 baths2,676 sq. ft.E5342 732nd Avenue, Tainter Twp, WI 54751
MLS# 6763496Listed by: RASSBACH REALTY LLC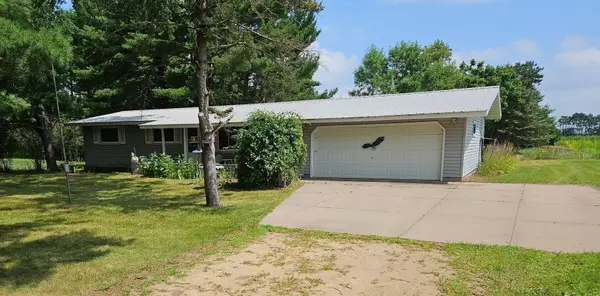 $259,900Active3 beds 1 baths1,272 sq. ft.
$259,900Active3 beds 1 baths1,272 sq. ft.N7602 540th Street, Tainter Twp, WI 54751
MLS# 6760084Listed by: RASSBACH REALTY LLC $292,000Active3 beds 3 baths2,920 sq. ft.
$292,000Active3 beds 3 baths2,920 sq. ft.E5768 816th Avenue, Colfax, WI 54730
MLS# 1593104Listed by: C21 AFFILIATED/MENOMONIE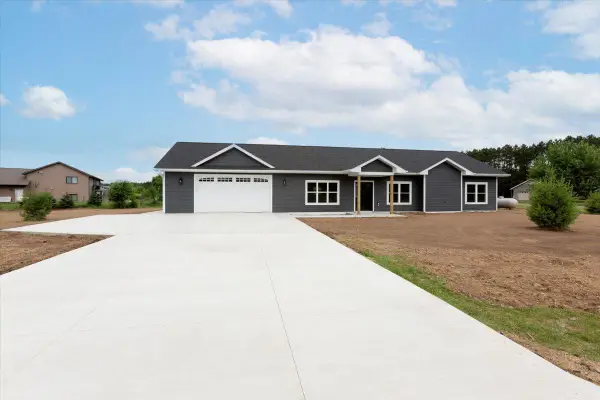 $365,000Active3 beds 2 baths1,672 sq. ft.
$365,000Active3 beds 2 baths1,672 sq. ft.N8212 574th Street, Tainter Twp, WI 54730
MLS# 6745047Listed by: RE/MAX RESULTS
