W24362 Fairway DRIVE, Trempealeau, WI 54661
Local realty services provided by:Better Homes and Gardens Real Estate Special Properties
Listed by: lisa kind
Office: re/max results
MLS#:1936427
Source:Metro MLS
W24362 Fairway DRIVE,Trempealeau, WI 54661
$699,900
- 4 Beds
- 4 Baths
- 3,728 sq. ft.
- Single family
- Active
Price summary
- Price:$699,900
- Price per sq. ft.:$187.74
About this home
This stunning new construction offers over 3,700 sq. ft. of beautifully crafted living space, showcasing high-end finishes and thoughtful design at every turn. The main level delivers more than 2,000 sq. ft. of open-concept living, centered around a gourmet kitchen featuring a 7' island, solid-surface countertops, subway tile backsplash, pantry, and exquisite handcrafted Amish cabinetry.The luxurious owner's suite provides a true retreat with its newly designed spa-style bath, complete with a zero-entry tiled shower, double vanity, linen closet, and private water closet. Convenience and comfort shine throughout the main floor with zero-entry access, a split-bedroom layout, a half bath off the garage, and a spacious laundry room with sink. The 3.5car insulated garage. Finished lower level.
Contact an agent
Home facts
- Year built:2025
- Listing ID #:1936427
- Added:141 day(s) ago
- Updated:February 12, 2026 at 05:58 AM
Rooms and interior
- Bedrooms:4
- Total bathrooms:4
- Full bathrooms:3
- Living area:3,728 sq. ft.
Heating and cooling
- Cooling:Central Air, Forced Air
- Heating:Forced Air, Natural Gas
Structure and exterior
- Year built:2025
- Building area:3,728 sq. ft.
- Lot area:0.61 Acres
Schools
- High school:Gale-Ettrick-Tremp
- Middle school:Gale-Ettrick-Tremp
- Elementary school:Trempealeau
Utilities
- Water:Shared Well
- Sewer:Private Septic System
Finances and disclosures
- Price:$699,900
- Price per sq. ft.:$187.74
- Tax amount:$55,418 (2024)
New listings near W24362 Fairway DRIVE
- New
 $389,900Active5 beds 2 baths2,600 sq. ft.
$389,900Active5 beds 2 baths2,600 sq. ft.24321 Bluebird Ct, Trempealeau, WI 54661
MLS# 1949852Listed by: ASSIST 2 SELL PREMIUM CHOICE REALTY, LLC  $295,000Pending3 beds 1 baths1,500 sq. ft.
$295,000Pending3 beds 1 baths1,500 sq. ft.N13197 Redsten LANE, Trempealeau, WI 54661
MLS# 1949379Listed by: @PROPERTIES LA CROSSE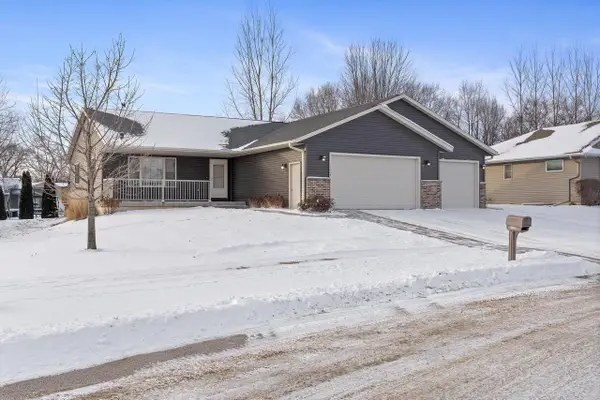 $399,900Pending3 beds 3 baths2,400 sq. ft.
$399,900Pending3 beds 3 baths2,400 sq. ft.11335 Monteville COURT, Trempealeau, WI 54661
MLS# 1948597Listed by: @PROPERTIES LA CROSSE $385,000Pending3 beds 2 baths2,210 sq. ft.
$385,000Pending3 beds 2 baths2,210 sq. ft.N13687 Arabian LANE, Trempealeau, WI 54661
MLS# 1947383Listed by: @PROPERTIES LA CROSSE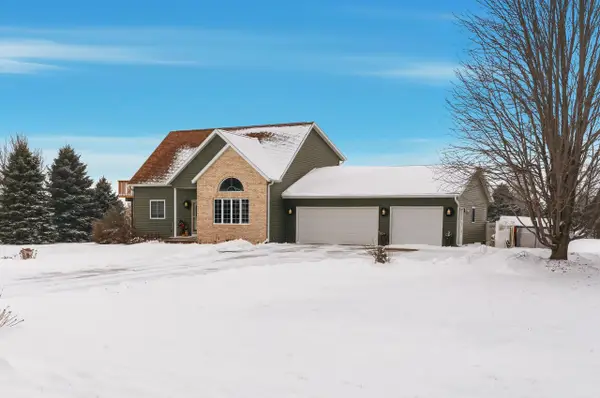 $439,900Pending3 beds 2 baths1,750 sq. ft.
$439,900Pending3 beds 2 baths1,750 sq. ft.W21650 Coyote LANE, Trempealeau, WI 54661
MLS# 1946071Listed by: ASSIST 2 SELL PREMIUM CHOICE REALTY, LLC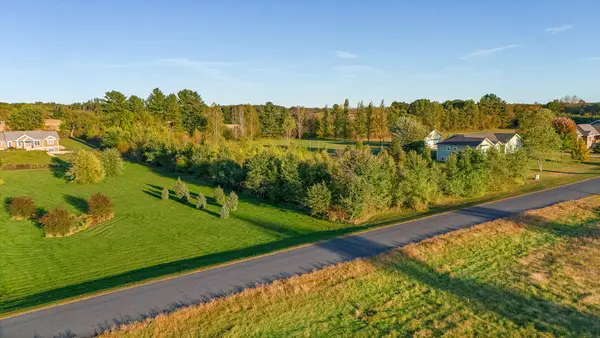 $115,000Active2.28 Acres
$115,000Active2.28 AcresLot 67 Wildrose Rd, Trempealeau, WI 54661
MLS# 1939345Listed by: @PROPERTIES LA CROSSE $739,900Active5 beds 4 baths5,008 sq. ft.
$739,900Active5 beds 4 baths5,008 sq. ft.13175 Jay St, Trempealeau, WI 54661
MLS# 1935696Listed by: LPT REALTY, LLC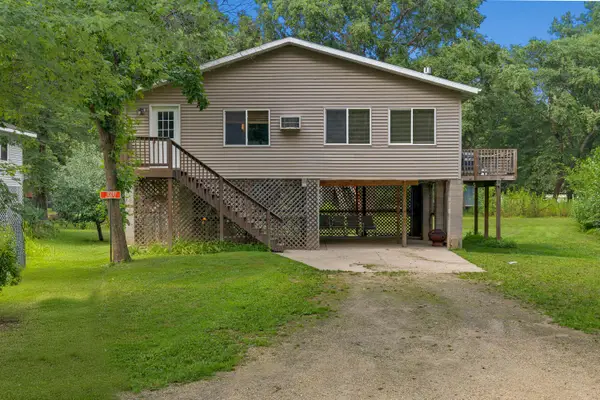 $214,900Active2 beds 1 baths1,008 sq. ft.
$214,900Active2 beds 1 baths1,008 sq. ft.10287 Bluebird Ln, Trempealeau, WI 54661
MLS# 1931776Listed by: @PROPERTIES LA CROSSE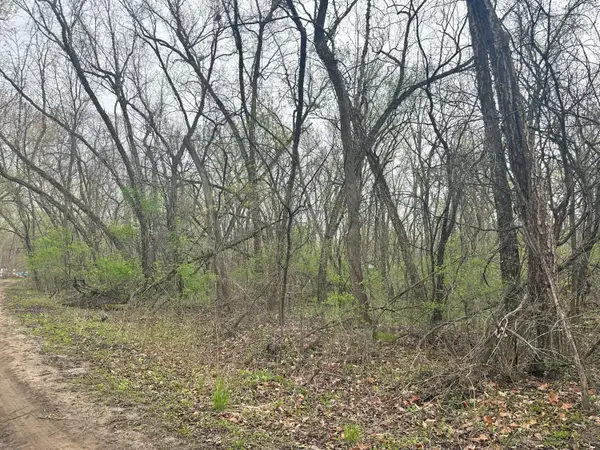 $36,000Active0.69 Acres
$36,000Active0.69 AcresLot 0 Catfish Dr, Trempealeau, WI 54661
MLS# 1918360Listed by: RE/MAX RESULTS

