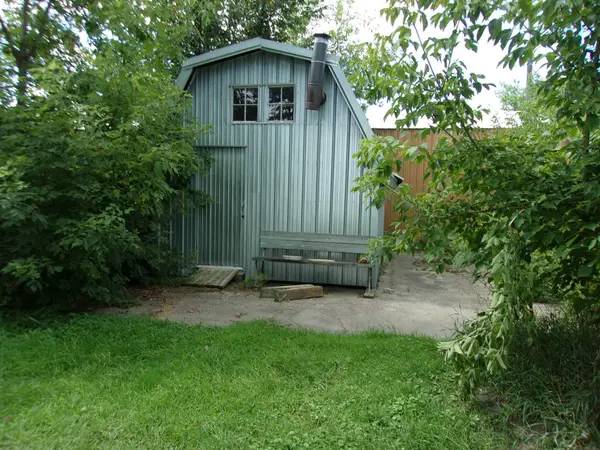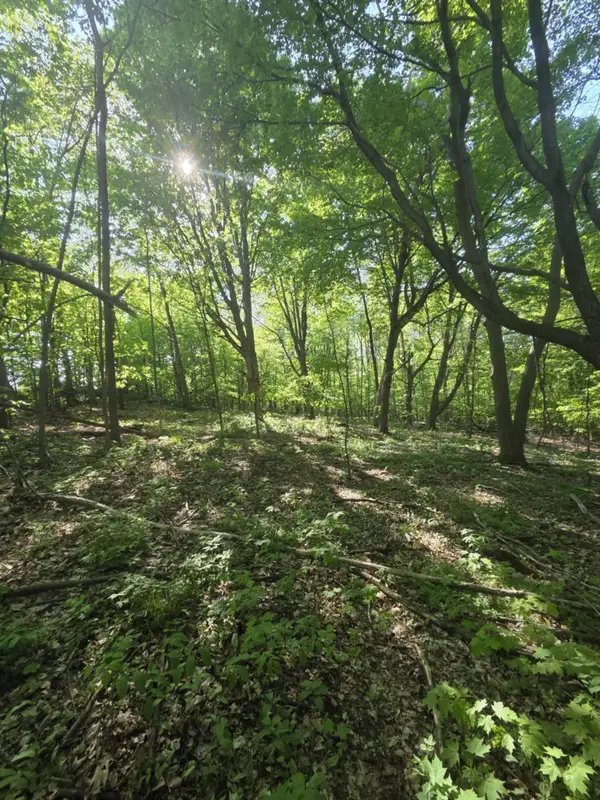N5174 732nd Street, Trimbelle, WI 54011
Local realty services provided by:Better Homes and Gardens Real Estate First Choice
N5174 732nd Street,Trimbelle, WI 54011
$439,900
- 2 Beds
- 2 Baths
- 1,218 sq. ft.
- Single family
- Active
Listed by:melissa wiegele
Office:coldwell banker realty
MLS#:6770324
Source:NSMLS
Price summary
- Price:$439,900
- Price per sq. ft.:$180.58
About this home
Experience the difference with this stunning split-entry home. Thoughtfully designed and beautifully finished, this home features two bedrooms, two bathrooms, and oversized foyer - larger that your typical split-entry. The open floor plan, soaring vaulted ceilings, and custom slow-close cabinetry create an inviting atmosphere perfect for both entertaining and everyday living. Impeccable craftsmanship is showcased throughout, with solid wood doors, and elegant quartz countertops. The spacious unfinished basement offers limitless potential, allowing you to create additional living space tailored to your needs. Built for efficiency and comfort, this home comes equipped with an energy-efficient Bryant furnace and AC. This home also features an oversized three-stall garage with insulated garage doors and garage door openers on both doors, providing ample space and convenience so you can move in and start enjoying your new home right away!
Contact an agent
Home facts
- Year built:2025
- Listing ID #:6770324
- Added:48 day(s) ago
- Updated:September 29, 2025 at 01:43 PM
Rooms and interior
- Bedrooms:2
- Total bathrooms:2
- Full bathrooms:1
- Living area:1,218 sq. ft.
Heating and cooling
- Cooling:Central Air
- Heating:Forced Air
Structure and exterior
- Roof:Age 8 Years or Less, Asphalt
- Year built:2025
- Building area:1,218 sq. ft.
- Lot area:1.1 Acres
Utilities
- Water:Private, Well
- Sewer:Private Sewer, Septic System Compliant - Yes
Finances and disclosures
- Price:$439,900
- Price per sq. ft.:$180.58
- Tax amount:$5 (2024)
New listings near N5174 732nd Street
 $8,000Active0.35 Acres
$8,000Active0.35 Acres.35 AC State Road 65, Beldenville, WI 54003
MLS# 6780119Listed by: EDINA REALTY, INC. $130,000Active2 beds 1 baths814 sq. ft.
$130,000Active2 beds 1 baths814 sq. ft.W7477 State Road 65, Beldenville, WI 54003
MLS# 6780148Listed by: EDINA REALTY, INC. $519,900Active3 beds 2 baths1,636 sq. ft.
$519,900Active3 beds 2 baths1,636 sq. ft.N5135 732nd Street, Ellsworth, WI 54011
MLS# 6770265Listed by: COLDWELL BANKER REALTY $250,000Active31.31 Acres
$250,000Active31.31 AcresXXX 760th, Trimbelle, WI 54011
MLS# 6651418Listed by: EXP REALTY
