214 Plainview Drive, Troy Twp, WI 54022
Local realty services provided by:Better Homes and Gardens Real Estate First Choice
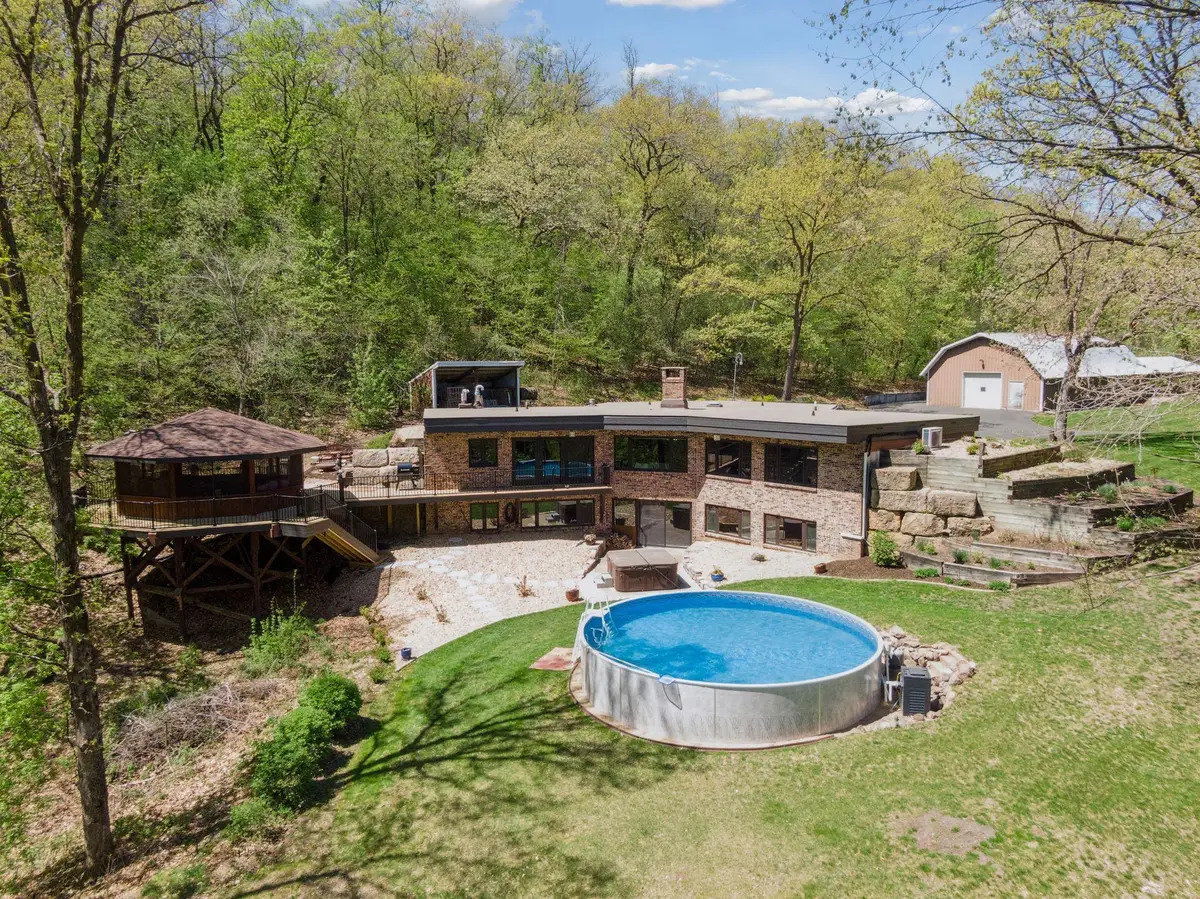
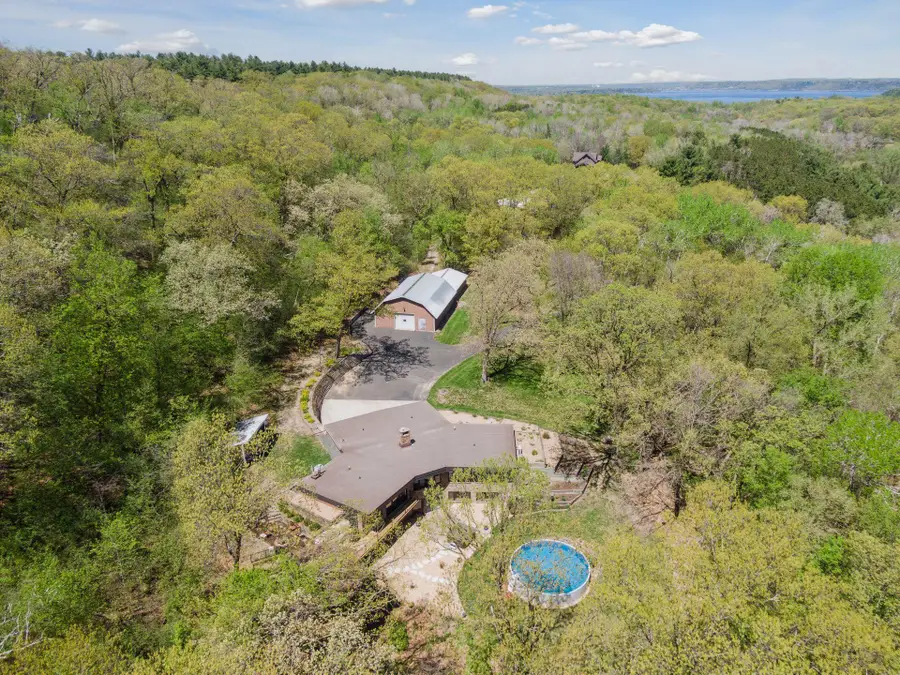
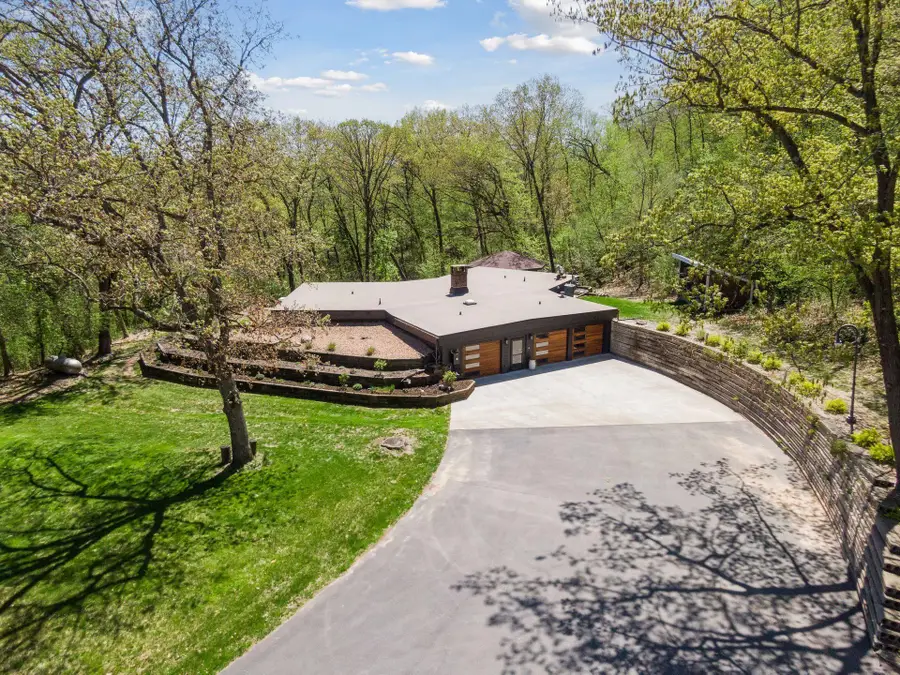
214 Plainview Drive,Troy Twp, WI 54022
$995,000
- 3 Beds
- 4 Baths
- 3,412 sq. ft.
- Single family
- Pending
Listed by:michael j lynch
Office:lakes sotheby's international realty
MLS#:6757586
Source:NSMLS
Price summary
- Price:$995,000
- Price per sq. ft.:$265.33
About this home
Architecturally Inspired Retreat Just 5 Minutes from Hudson. Blending design and nature in the spirit of Frank Lloyd Wright, this 17-acre Earth Shelter Home is a true original. Nestled into seventeen rolling acres, the home captures natural light through new south-facing windows, offering warm, inviting spaces year-round. The recently updated all-white kitchen features granite countertops, a copper sink, custom cabinetry, and premium Miele & Thermador appliances—plus a huge butler’s pantry. Cozy up next to one of two wood-burning stoves or retreat to the main-level primary suite with a private office nook and full bath. The walk-out lower level includes a family room with wet bar, two bedrooms, two bathrooms, and a flexible bonus space. Outside, enjoy a hot tub, octagonal screen gazebo, and fresh 2024 decking and siding. For hobbyists and animal / horse lovers, there’s a 3-car attached garage, 2,500 sq ft shop, and a 3,000 sq ft barn with four pastures. Just minutes from the St. Croix River and Troy boat launch—with excellent hunting on-site—this is a rare opportunity to live in harmony with nature, with space to breathe, create, and explore.
Contact an agent
Home facts
- Year built:1979
- Listing Id #:6757586
- Added:27 day(s) ago
- Updated:August 04, 2025 at 04:55 PM
Rooms and interior
- Bedrooms:3
- Total bathrooms:4
- Full bathrooms:2
- Half bathrooms:2
- Living area:3,412 sq. ft.
Heating and cooling
- Cooling:Central Air, Ductless Mini-Split
- Heating:Ductless Mini-Split, Forced Air
Structure and exterior
- Roof:Rubber
- Year built:1979
- Building area:3,412 sq. ft.
- Lot area:17 Acres
Utilities
- Water:Well
- Sewer:Tank with Drainage Field
Finances and disclosures
- Price:$995,000
- Price per sq. ft.:$265.33
- Tax amount:$6,647 (2025)
New listings near 214 Plainview Drive
- Coming Soon
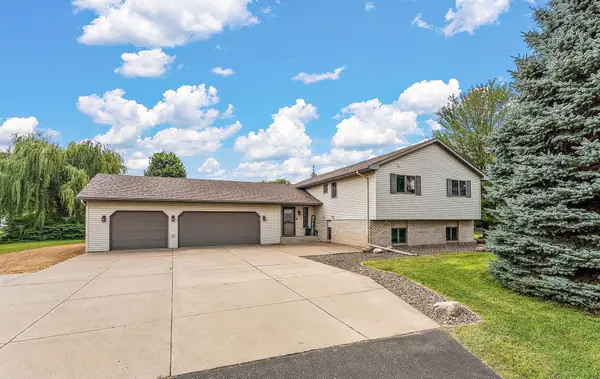 $649,900Coming Soon5 beds 3 baths
$649,900Coming Soon5 beds 3 baths505 Little Orchard Road, Hudson, WI 54016
MLS# 6770950Listed by: RE/MAX PROFESSIONALS - New
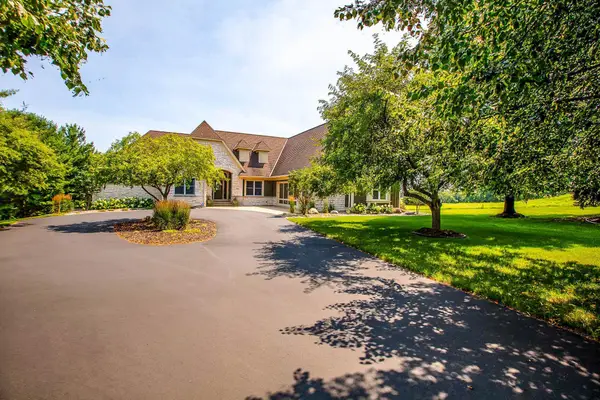 $1,195,000Active4 beds 4 baths4,338 sq. ft.
$1,195,000Active4 beds 4 baths4,338 sq. ft.345 Lindsay Road, Troy Twp, WI 54016
MLS# 6767751Listed by: HOMEAVENUE INC - New
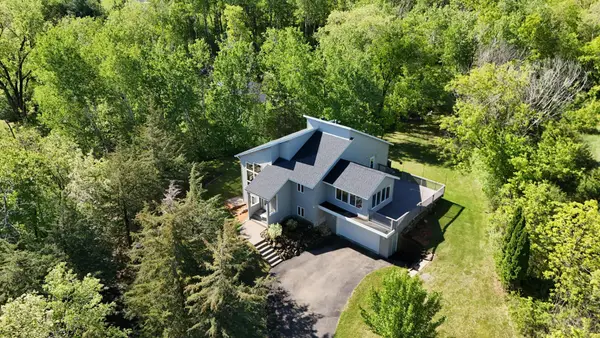 $625,000Active3 beds 3 baths2,415 sq. ft.
$625,000Active3 beds 3 baths2,415 sq. ft.292 Townsvalley Road, River Falls, WI 54022
MLS# 6766424Listed by: KELLER WILLIAMS REALTY INTEGRITY LAKES - New
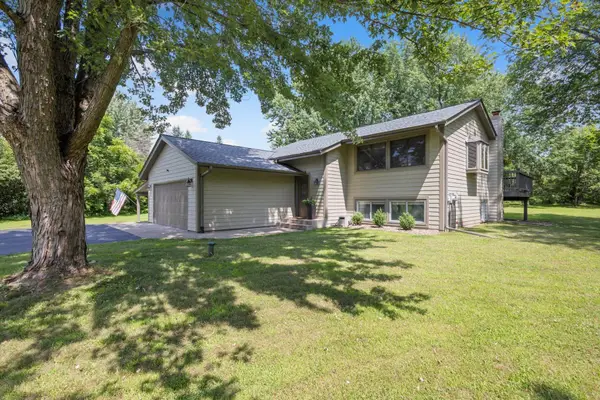 $489,900Active4 beds 2 baths1,789 sq. ft.
$489,900Active4 beds 2 baths1,789 sq. ft.535 Nordic Lane, Troy Twp, WI 54016
MLS# 6766111Listed by: REAL BROKER, LLC 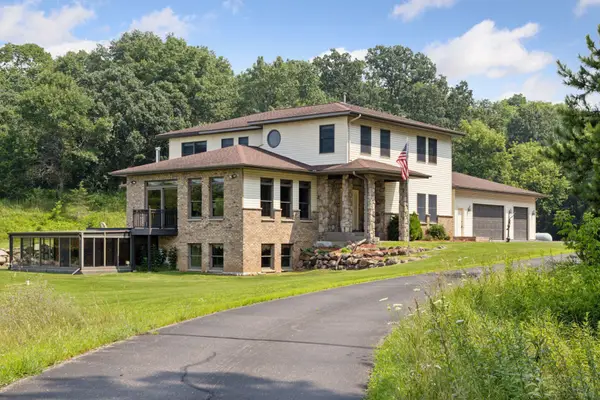 $899,900Active5 beds 4 baths4,962 sq. ft.
$899,900Active5 beds 4 baths4,962 sq. ft.241A Glen Circle, River Falls, WI 54022
MLS# 6765131Listed by: COLDWELL BANKER REALTY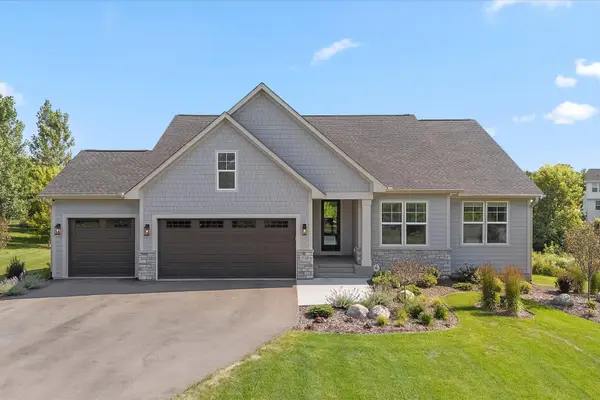 $949,000Active4 beds 4 baths3,376 sq. ft.
$949,000Active4 beds 4 baths3,376 sq. ft.719 Mount Curve, Hudson, WI 54016
MLS# 6765103Listed by: REAL BROKER, LLC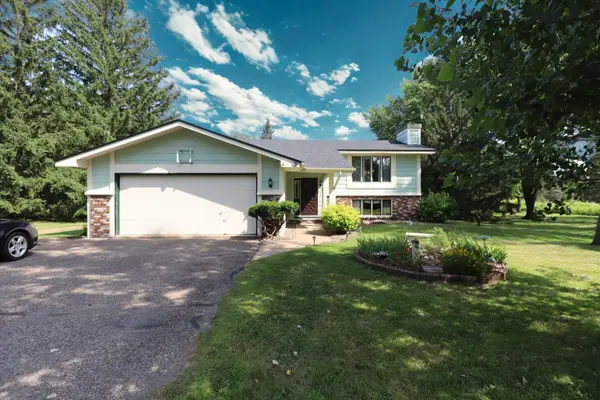 $449,900Active4 beds 2 baths2,012 sq. ft.
$449,900Active4 beds 2 baths2,012 sq. ft.525 Nordic Lane, Hudson, WI 54016
MLS# 6760022Listed by: ANTHONY JENNINGS & CREW REAL E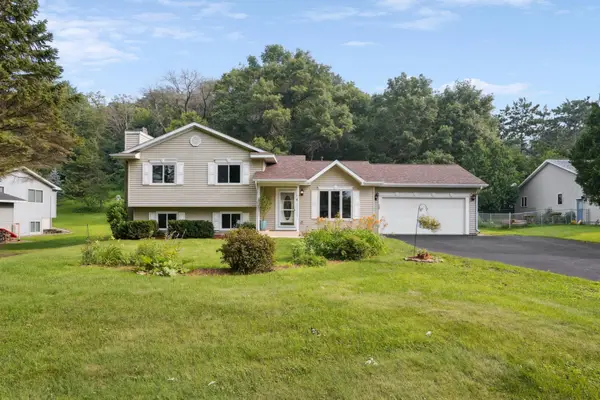 $409,900Active3 beds 2 baths2,220 sq. ft.
$409,900Active3 beds 2 baths2,220 sq. ft.90 W Wood Ridge Drive, Troy Twp, WI 54022
MLS# 6761366Listed by: PROPERTY EXECUTIVES REALTY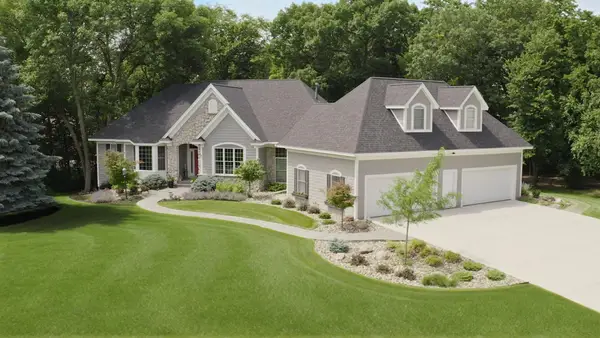 $950,000Active4 beds 4 baths4,609 sq. ft.
$950,000Active4 beds 4 baths4,609 sq. ft.270 Turnberry Court, Hudson, WI 54016
MLS# 6716655Listed by: DURHAM EXECUTIVE GROUP
