271 Saint Andrews Drive, Troy Twp, WI 54016
Local realty services provided by:Better Homes and Gardens Real Estate First Choice
Listed by:dana cudd
Office:property executives realty
MLS#:6782035
Source:NSMLS
Price summary
- Price:$935,000
- Price per sq. ft.:$206.04
- Monthly HOA dues:$79.17
About this home
Welcome to this impeccably maintained 5-bedroom, 4-bathroom, 2-story home in the highly sought-after Troy Burne Golf Village, located right off the first hole. From the moment you arrive, you’ll notice the pristine landscaping, designed with mostly perennials for low-maintenance beauty year after year. Step inside to a thoughtfully designed layout that blends comfort and elegance. The updated kitchen boasts built-in custom cabinetry, a spacious island perfect for gatherings, and ample storage. A stunning sunroom with heated floors provides year-round enjoyment and overlooks your private outdoor retreat, featuring a spacious heated in-ground pool, firepit, and built-in grill—perfect for entertaining family and friends all summer long. Upstairs, you’ll find four generously sized bedrooms, all with large closets, and a convenient laundry area. The expansive primary suite is a true retreat, featuring a spa-like bathroom with jetted tub, a large walk-in closet, and sweeping views of the Troy Burne Golf Course. The lower level, also with heated floors, offers versatile living space, spacious recreation/family room with bar, additional laundry, and abundant storage. Cozy up during the winter months with three gas fireplaces spread throughout the home. The 3-car insulated and heated garage ensures comfort and convenience year-round. Additional features include a reverse osmosis system, radon mitigation system, and countless thoughtful details that make this home move-in ready. This rare gem in a beautifully maintained neighborhood offers the perfect blend of luxury, comfort, and lifestyle—don’t miss your chance to make it yours!
Contact an agent
Home facts
- Year built:2001
- Listing ID #:6782035
- Added:13 day(s) ago
- Updated:September 16, 2025 at 01:43 PM
Rooms and interior
- Bedrooms:5
- Total bathrooms:4
- Full bathrooms:2
- Half bathrooms:1
- Living area:4,172 sq. ft.
Heating and cooling
- Cooling:Central Air
- Heating:Forced Air
Structure and exterior
- Roof:Age 8 Years or Less, Asphalt
- Year built:2001
- Building area:4,172 sq. ft.
- Lot area:1 Acres
Utilities
- Water:Well
- Sewer:Septic System Compliant - Yes
Finances and disclosures
- Price:$935,000
- Price per sq. ft.:$206.04
- Tax amount:$8,536 (2024)
New listings near 271 Saint Andrews Drive
- New
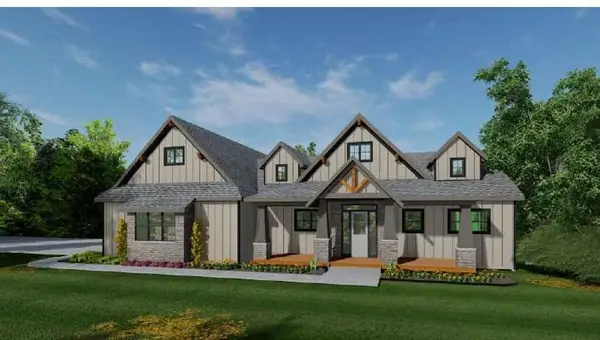 $1,925,500Active5 beds 5 baths7,893 sq. ft.
$1,925,500Active5 beds 5 baths7,893 sq. ft.316 Saint Annes Parkway, Troy Twp, WI 54016
MLS# 6789300Listed by: COLDWELL BANKER REALTY - New
 $660,000Active3 beds 4 baths3,788 sq. ft.
$660,000Active3 beds 4 baths3,788 sq. ft.342 Soo Line Road, Troy Twp, WI 54016
MLS# 6787330Listed by: REDFIN CORPORATION 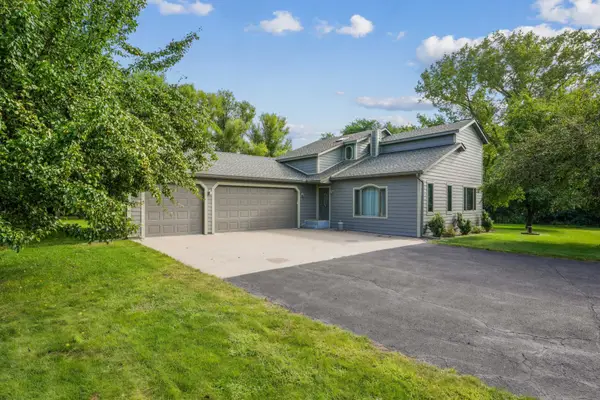 $599,900Active4 beds 3 baths3,310 sq. ft.
$599,900Active4 beds 3 baths3,310 sq. ft.406 S Fork Drive, Troy Twp, WI 54016
MLS# 6777951Listed by: COLDWELL BANKER REALTY $1,695,000Active3 beds 3 baths3,096 sq. ft.
$1,695,000Active3 beds 3 baths3,096 sq. ft.24x Cove Road, Troy Twp, WI 54016
MLS# 6676765Listed by: EDINA REALTY, INC.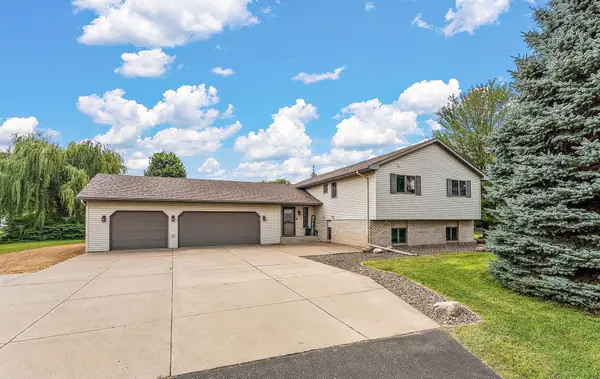 $649,900Pending5 beds 3 baths3,340 sq. ft.
$649,900Pending5 beds 3 baths3,340 sq. ft.505 Little Orchard Road, Hudson, WI 54016
MLS# 6770950Listed by: RE/MAX PROFESSIONALS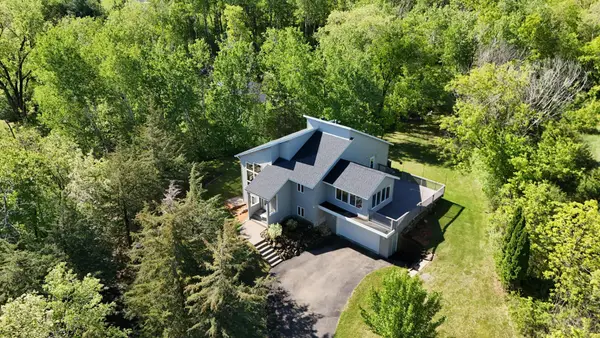 $625,000Pending3 beds 3 baths2,415 sq. ft.
$625,000Pending3 beds 3 baths2,415 sq. ft.292 Townsvalley Road, River Falls, WI 54022
MLS# 6766424Listed by: KELLER WILLIAMS REALTY INTEGRITY LAKES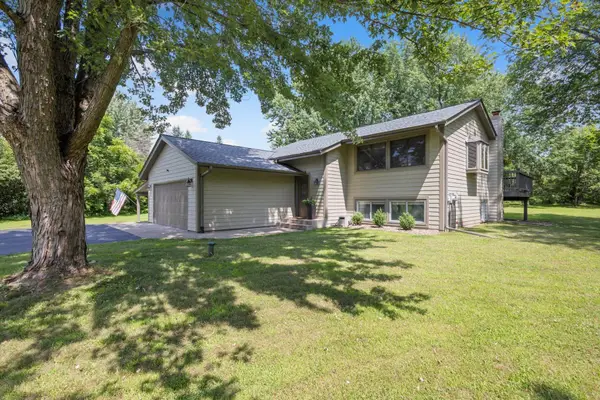 $475,000Active4 beds 2 baths1,789 sq. ft.
$475,000Active4 beds 2 baths1,789 sq. ft.535 Nordic Lane, Troy Twp, WI 54016
MLS# 6766111Listed by: REAL BROKER, LLC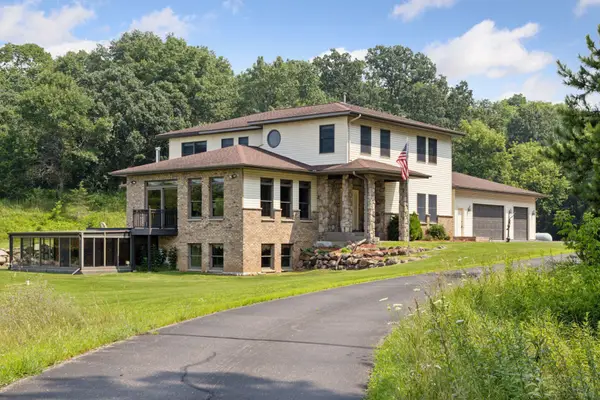 $849,900Active5 beds 4 baths4,962 sq. ft.
$849,900Active5 beds 4 baths4,962 sq. ft.241A Glen Circle, River Falls, WI 54022
MLS# 6765131Listed by: COLDWELL BANKER REALTY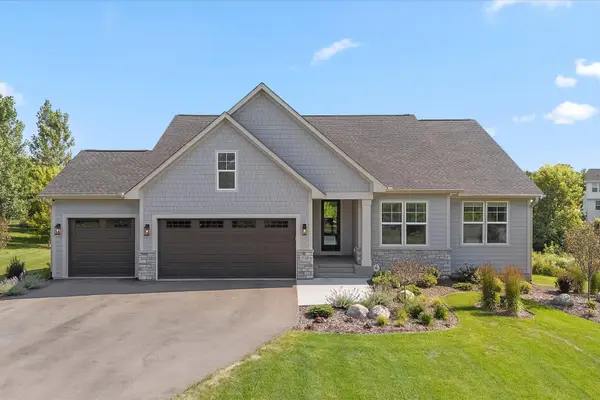 $899,000Pending4 beds 4 baths3,376 sq. ft.
$899,000Pending4 beds 4 baths3,376 sq. ft.719 Mount Curve, Hudson, WI 54016
MLS# 6765103Listed by: REAL BROKER, LLC
