1551 Richmond ROAD, Twin Lakes, WI 53181
Local realty services provided by:Better Homes and Gardens Real Estate Star Homes
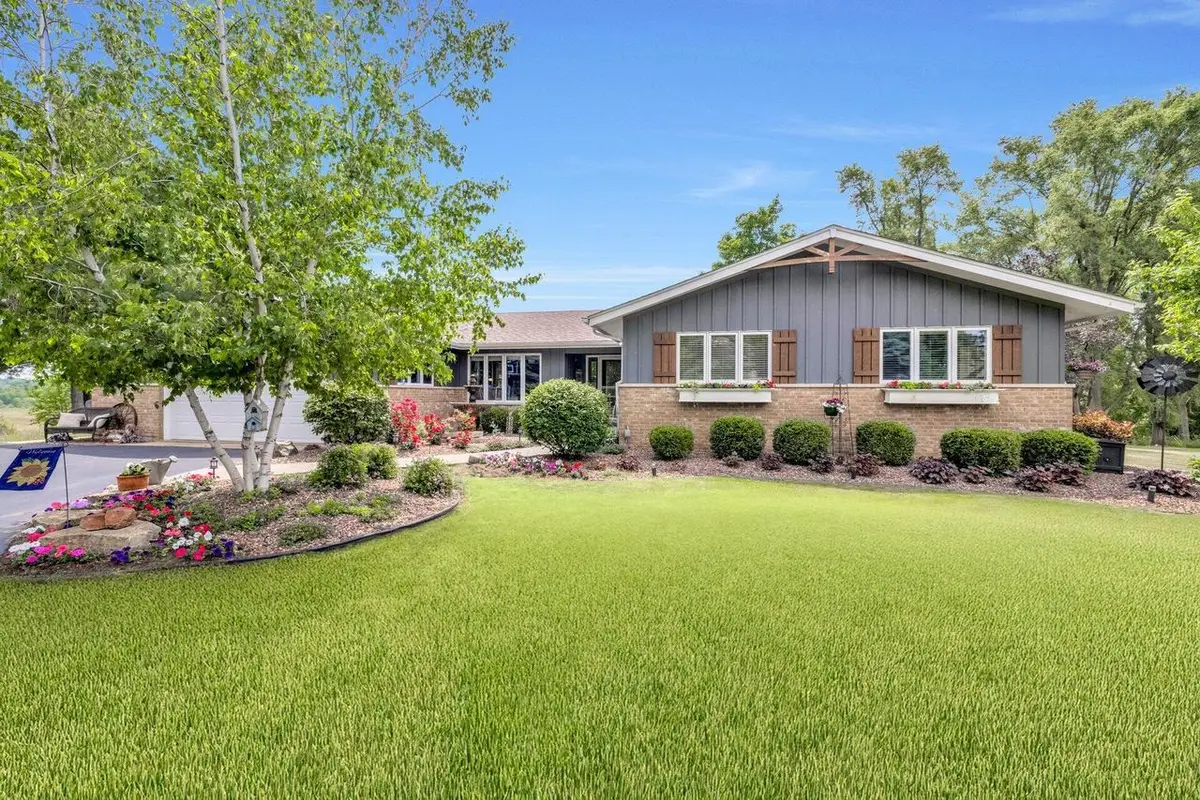

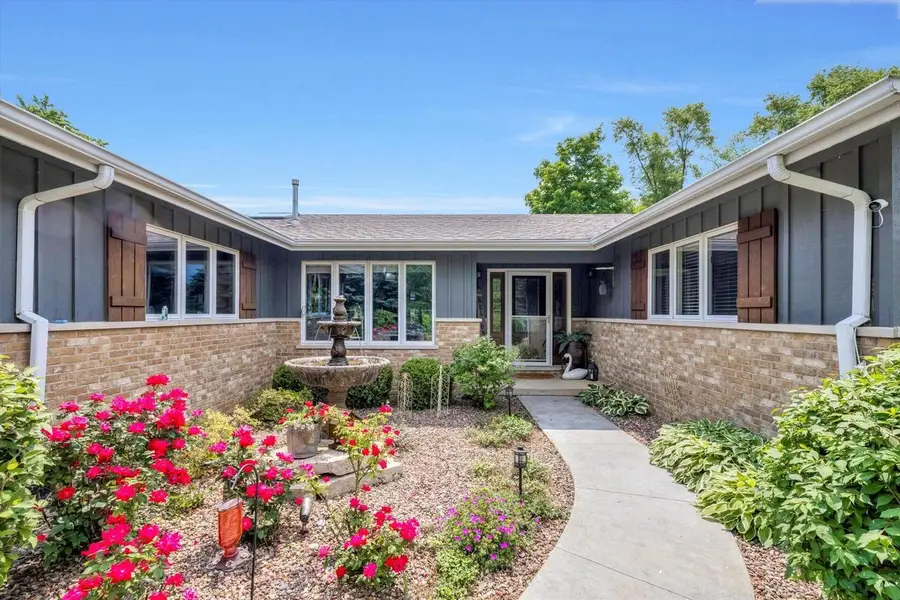
Listed by:rachel hetland
Office:pivot real estate group
MLS#:1922951
Source:Metro MLS
1551 Richmond ROAD,Twin Lakes, WI 53181
$899,900
- 4 Beds
- 4 Baths
- 3,142 sq. ft.
- Single family
- Pending
Price summary
- Price:$899,900
- Price per sq. ft.:$286.41
About this home
Looking for your own piece of Paradise? This Secluded Ranch Home is tucked away on 5.25 acres and has plenty of room for entertaining. With 4 Bedrooms, 3.5 Baths, 2 Fireplaces, 5 Car Garage Walkout Basement, Pool, Pergola, Gazebo, TreeHouse, Trails and more - this home is sure to impress!! Kitchen has granite countertops and Commercial sized refrigerator/freezer. Oversized Living Room w/ Fireplace. Master Suite with walkin closet and private bathroom. Walkout Basement offers Family Room w/ 2nd fireplace, dry and wet bar (or 2nd Kitchen), 4th Bedroom, Full Bathroom, Workout Room and Sauna. Randall/Wilmot School District. EVERYTHING on this house has been redone in the last 8 years. They don't make them like this anymore, so make sure to see this one before it's gone!
Contact an agent
Home facts
- Year built:1986
- Listing Id #:1922951
- Added:56 day(s) ago
- Updated:August 15, 2025 at 03:23 PM
Rooms and interior
- Bedrooms:4
- Total bathrooms:4
- Full bathrooms:3
- Living area:3,142 sq. ft.
Heating and cooling
- Cooling:Central Air, Forced Air
- Heating:Forced Air, Natural Gas
Structure and exterior
- Year built:1986
- Building area:3,142 sq. ft.
- Lot area:5.25 Acres
Schools
- High school:Wilmot
- Elementary school:Randall Consolidated School
Utilities
- Water:Well
- Sewer:Private Septic System
Finances and disclosures
- Price:$899,900
- Price per sq. ft.:$286.41
- Tax amount:$8,085 (2024)
New listings near 1551 Richmond ROAD
- New
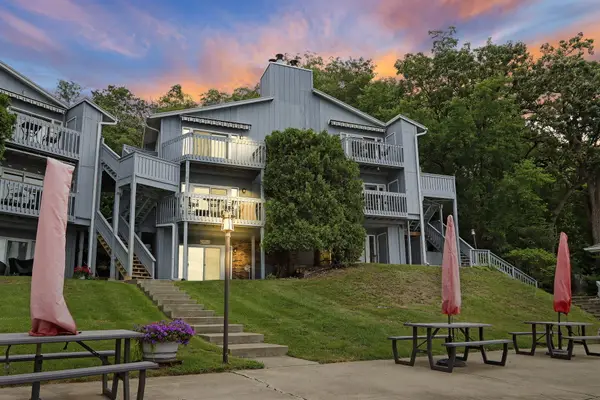 $409,900Active2 beds 1 baths1,012 sq. ft.
$409,900Active2 beds 1 baths1,012 sq. ft.131 Lance Dr, Twin Lakes, WI 53181
MLS# 1931047Listed by: BERKSHIRE HATHAWAY HOME SERVICES EPIC REAL ESTATE - New
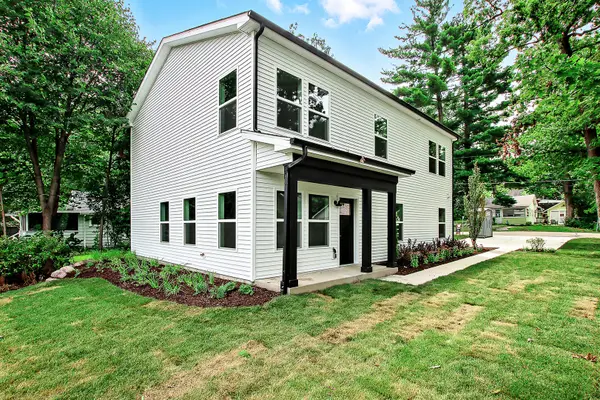 $509,900Active4 beds 3 baths2,400 sq. ft.
$509,900Active4 beds 3 baths2,400 sq. ft.624 Lake Street, Twin Lakes, WI 53181
MLS# 12443549Listed by: HOMESMART CONNECT LLC - New
 $395,000Active3 beds 2 baths1,853 sq. ft.
$395,000Active3 beds 2 baths1,853 sq. ft.1918 Sunset Dr, Twin Lakes, WI 53181
MLS# 1929993Listed by: KELLER WILLIAMS SUCCESS REALTY 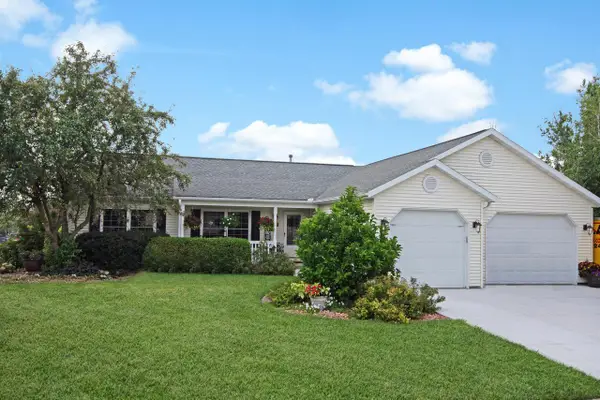 $500,000Pending5 beds 3 baths1,680 sq. ft.
$500,000Pending5 beds 3 baths1,680 sq. ft.337 Sunburst AVENUE, Twin Lakes, WI 53181
MLS# 1929810Listed by: KW LAKE + LUXURY- New
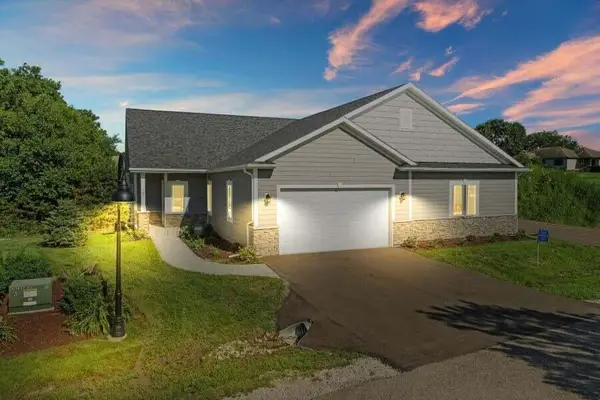 $454,900Active3 beds 3 baths1,924 sq. ft.
$454,900Active3 beds 3 baths1,924 sq. ft.596 Tindalls Nest, Twin Lakes, WI 53181
MLS# 1929679Listed by: BERKSHIRE HATHAWAY HOME SERVICES EPIC REAL ESTATE 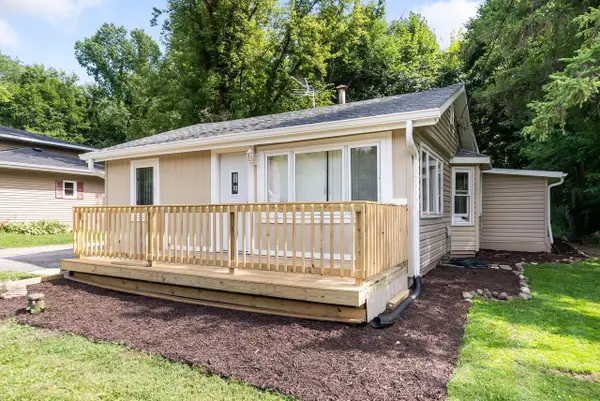 $277,725Pending3 beds 2 baths1,000 sq. ft.
$277,725Pending3 beds 2 baths1,000 sq. ft.801 Vincent ROAD, Twin Lakes, WI 53181
MLS# 1929369Listed by: COLDWELL BANKER REALTY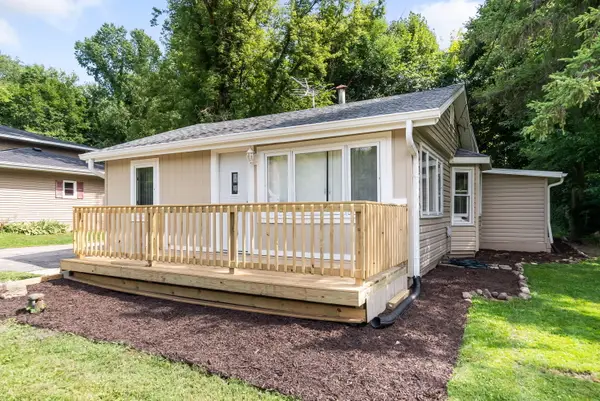 $277,725Pending3 beds 2 baths1,000 sq. ft.
$277,725Pending3 beds 2 baths1,000 sq. ft.801 Vincent Rd, Twin Lakes, WI 53181
MLS# 1929369Listed by: COLDWELL BANKER REALTY $659,900Active4 beds 3 baths2,348 sq. ft.
$659,900Active4 beds 3 baths2,348 sq. ft.1111 Rosebud Ave, Twin Lakes, WI 53181
MLS# 1929001Listed by: GATES & GABLES REALTY $1,375,000Pending5 beds 3 baths2,500 sq. ft.
$1,375,000Pending5 beds 3 baths2,500 sq. ft.43 Roseann COURT, Twin Lakes, WI 53181
MLS# 1928607Listed by: STANDARD REAL ESTATE SERVICES, LLC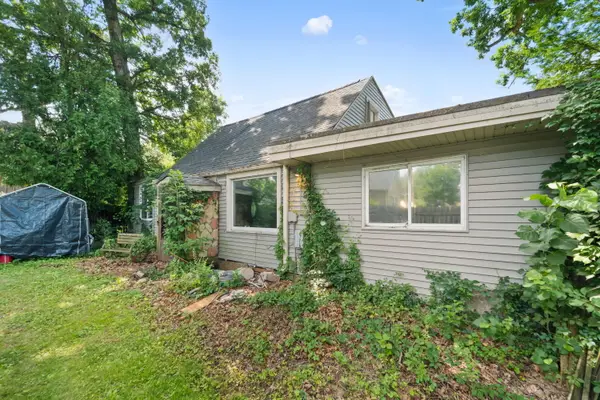 $144,900Active2 beds 2 baths1,155 sq. ft.
$144,900Active2 beds 2 baths1,155 sq. ft.430 Elm Ct, Twin Lakes, WI 53181
MLS# 1928625Listed by: COLDWELL BANKER REALTY
