1117 Red Tail Drive, Verona, WI 53593
Local realty services provided by:Better Homes and Gardens Real Estate Special Properties
1117 Red Tail Drive,Verona, WI 53593
$925,000
- 4 Beds
- 4 Baths
- 3,868 sq. ft.
- Single family
- Active
Listed by: chris barreau, joshua besch
Office: mhb real estate
MLS#:2010397
Source:WI_WIREX_SCW
Price summary
- Price:$925,000
- Price per sq. ft.:$239.14
About this home
Discover this beautifully updated 4-bedroom, 3.5-bath home in the heart of Hawk?s Landing. The main level features soaring ceilings, large windows that fill the space with natural light, a dedicated office, a gourmet eat-in kitchen, and a cozy stone gas fireplace. The spacious owner?s suite offers a walk-in closet and renovated bath, while bedrooms 2 and 3 each include walk-in closets and share a full bath. The lower level adds incredible versatility with a large rec room, wet bar, bedroom, and finished full bath. Set on a stunning half-acre lot with unobstructed golf course views, maintenance free deck and patio, this home combines comfort, style, and an unbeatable location?just steps from Olsen Elementary, parks, shopping, and dining.
Contact an agent
Home facts
- Year built:2003
- Listing ID #:2010397
- Added:39 day(s) ago
- Updated:November 15, 2025 at 05:21 PM
Rooms and interior
- Bedrooms:4
- Total bathrooms:4
- Full bathrooms:3
- Half bathrooms:1
- Living area:3,868 sq. ft.
Heating and cooling
- Cooling:Central Air, Forced Air
- Heating:Forced Air, Natural Gas
Structure and exterior
- Year built:2003
- Building area:3,868 sq. ft.
- Lot area:0.5 Acres
Schools
- High school:Memorial
- Middle school:Toki
- Elementary school:Olson
Utilities
- Water:Municipal Water
- Sewer:Municipal Sewer
Finances and disclosures
- Price:$925,000
- Price per sq. ft.:$239.14
- Tax amount:$12,601 (2024)
New listings near 1117 Red Tail Drive
- New
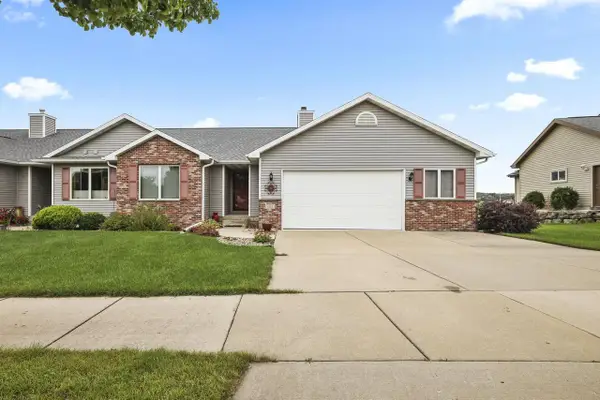 $450,000Active3 beds 3 baths1,975 sq. ft.
$450,000Active3 beds 3 baths1,975 sq. ft.402 Matterhorn Drive, Verona, WI 53593
MLS# 2012583Listed by: STARK COMPANY, REALTORS - New
 $494,900Active3 beds 3 baths1,811 sq. ft.
$494,900Active3 beds 3 baths1,811 sq. ft.1687 Waverly Way, Verona, WI 53593
MLS# 2012465Listed by: STARK COMPANY, REALTORS - New
 $599,900Active3 beds 2 baths1,584 sq. ft.
$599,900Active3 beds 2 baths1,584 sq. ft.1245 Merry Blossom Lane, Verona, WI 53593
MLS# 2012385Listed by: ACCORD REALTY - New
 $294,500Active3 beds 3 baths1,400 sq. ft.
$294,500Active3 beds 3 baths1,400 sq. ft.833 Hemlock Drive, Verona, WI 53593
MLS# 2012308Listed by: STARK COMPANY, REALTORS - New
 $579,900Active3 beds 2 baths2,043 sq. ft.
$579,900Active3 beds 2 baths2,043 sq. ft.2039 Springdale Center Road, Verona, WI 53593
MLS# 2012250Listed by: SPRINKMAN REAL ESTATE - New
 $575,000Active3 beds 3 baths2,265 sq. ft.
$575,000Active3 beds 3 baths2,265 sq. ft.7728 Carolind Court, Verona, WI 53593
MLS# 2012174Listed by: ROCK REALTY 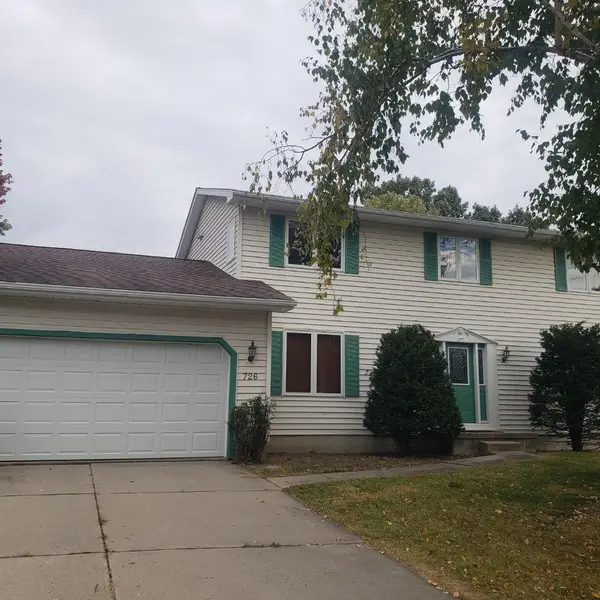 $550,000Active4 beds 3 baths2,628 sq. ft.
$550,000Active4 beds 3 baths2,628 sq. ft.726 Basswood Avenue, Verona, WI 53593
MLS# 2011728Listed by: FIRST WEBER INC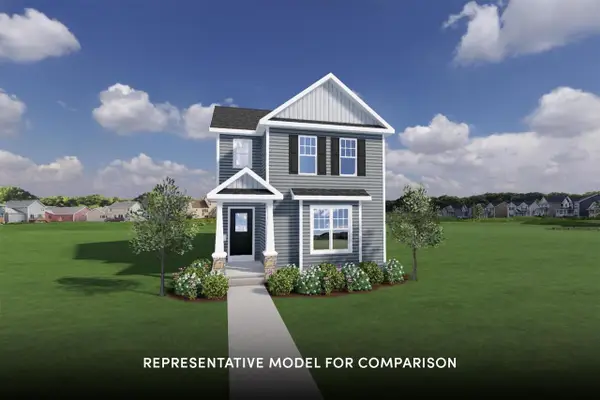 $479,900Active3 beds 3 baths1,678 sq. ft.
$479,900Active3 beds 3 baths1,678 sq. ft.9105 Rustic Pine Road, Verona, WI 53593
MLS# 2011688Listed by: STARK COMPANY, REALTORS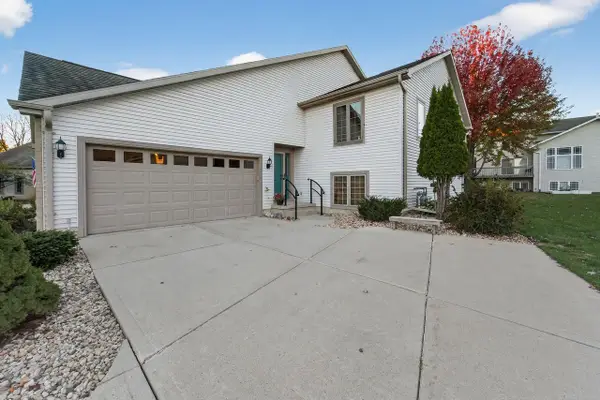 $470,000Active4 beds 3 baths1,964 sq. ft.
$470,000Active4 beds 3 baths1,964 sq. ft.1020 Kettle Court, Verona, WI 53593
MLS# 2011594Listed by: MHB REAL ESTATE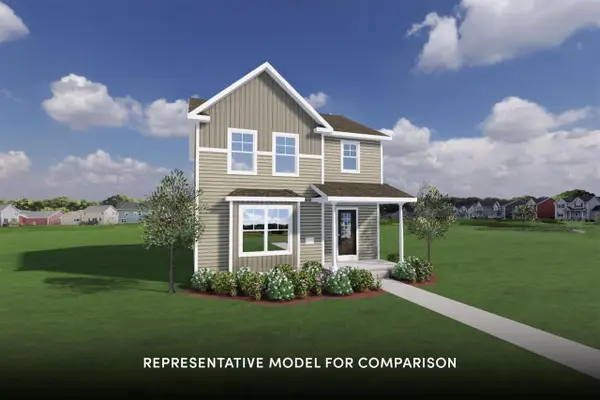 $484,900Active3 beds 3 baths1,541 sq. ft.
$484,900Active3 beds 3 baths1,541 sq. ft.1672 Star Light Drive, Verona, WI 53593
MLS# 2011323Listed by: STARK COMPANY, REALTORS
