1980 Manhattan Drive, Verona, WI 53593
Local realty services provided by:Better Homes and Gardens Real Estate Special Properties
1980 Manhattan Drive,Verona, WI 53593
$1,995,000
- 5 Beds
- 8 Baths
- 9,310 sq. ft.
- Single family
- Active
Listed by: chas martin
Office: sprinkman real estate
MLS#:2007648
Source:WI_WIREX_SCW
Price summary
- Price:$1,995,000
- Price per sq. ft.:$214.29
About this home
Rare opportunity to create your dream home without the stress of starting from scratch! This property is designed with the shell already built?just bring your contractor to complete it. Plans feature an open concept with media room, fitness space, spa, large family room, pool cabana, three-season room, and a striking great room with fireplace, all blending seamlessly with the existing home. Situated on 2.5 acres, it borders 40 acres of water to the south with another 40 acres of water planned across the street. Outdoor living shines with an in-ground saltwater pool, expansive patio, attached 4-car garage, and a detached building for additional storage or garage space. Inquire to learn more about contracts and items/costs that still need to be completed for buyer to assume.
Contact an agent
Home facts
- Year built:2025
- Listing ID #:2007648
- Added:103 day(s) ago
- Updated:December 05, 2025 at 04:01 PM
Rooms and interior
- Bedrooms:5
- Total bathrooms:8
- Full bathrooms:5
- Half bathrooms:3
- Living area:9,310 sq. ft.
Heating and cooling
- Cooling:Air Cleaner, Central Air, Forced Air, Multiple Units
- Heating:Forced Air, LP Gas, Multiple Units, Zoned Heating
Structure and exterior
- Year built:2025
- Building area:9,310 sq. ft.
- Lot area:2.47 Acres
Schools
- High school:Verona
- Middle school:Savanna Oaks
- Elementary school:Country View
Utilities
- Water:Well
- Sewer:Private Septic System
Finances and disclosures
- Price:$1,995,000
- Price per sq. ft.:$214.29
- Tax amount:$8,565 (2024)
New listings near 1980 Manhattan Drive
- New
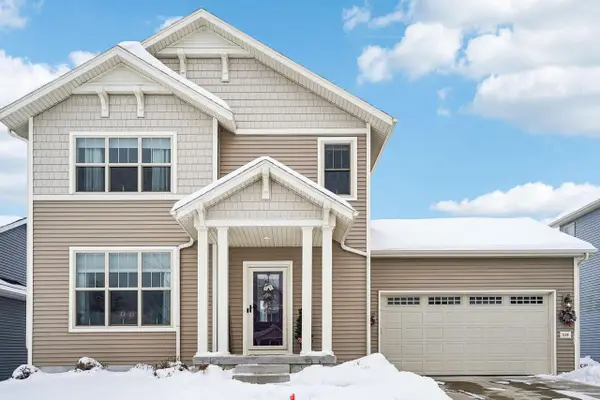 $497,000Active3 beds 3 baths1,519 sq. ft.
$497,000Active3 beds 3 baths1,519 sq. ft.319 Sunshine Lane, Verona, WI 53593
MLS# 2013560Listed by: FIRST WEBER INC - New
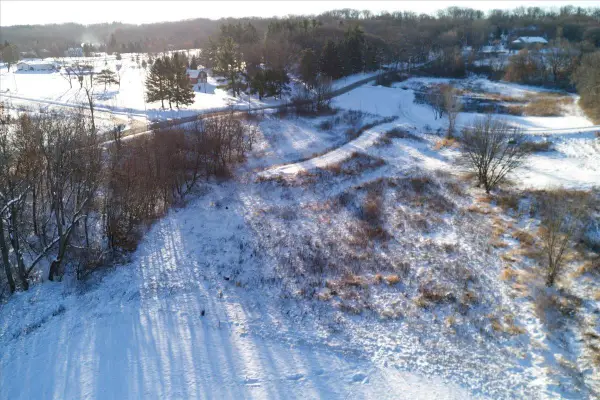 $215,000Active2.37 Acres
$215,000Active2.37 AcresLot 1 N Kollath Road, Verona, WI 53593
MLS# 2013563Listed by: STARK COMPANY, REALTORS - New
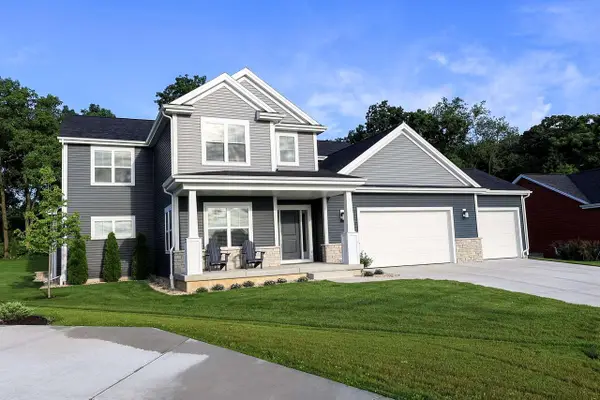 $1,245,000Active4 beds 3 baths3,516 sq. ft.
$1,245,000Active4 beds 3 baths3,516 sq. ft.835 Mocha Way, Verona, WI 53593
MLS# 2013521Listed by: FIRST WEBER INC - New
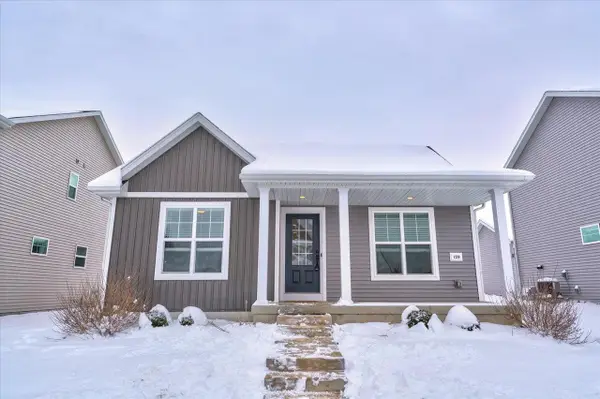 $469,900Active3 beds 2 baths1,503 sq. ft.
$469,900Active3 beds 2 baths1,503 sq. ft.1239 Early Twilight Way, Verona, WI 53593
MLS# 2013385Listed by: CENTURY 21 AFFILIATED - New
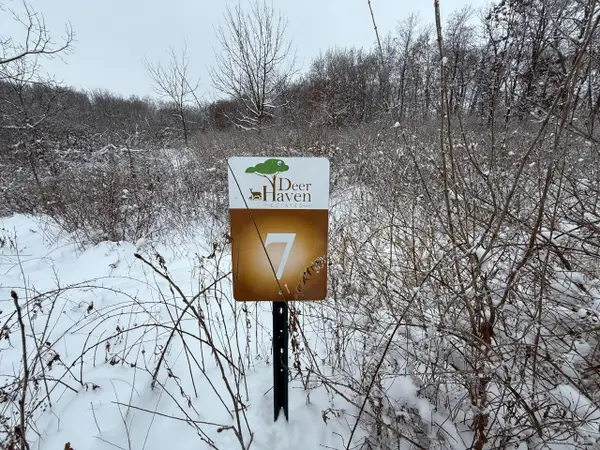 $459,000Active1.86 Acres
$459,000Active1.86 AcresL7 Fawn Meadow Lane, Verona, WI 53593
MLS# 2013314Listed by: MADCITYHOMES.COM 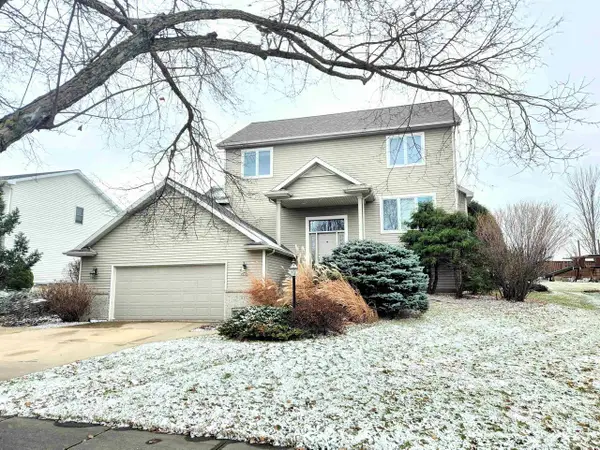 $560,000Active3 beds 4 baths2,373 sq. ft.
$560,000Active3 beds 4 baths2,373 sq. ft.835 Ridge Crest Lane, Verona, WI 53593
MLS# 2013146Listed by: WISCONSIN REAL ESTATE PROF, LLC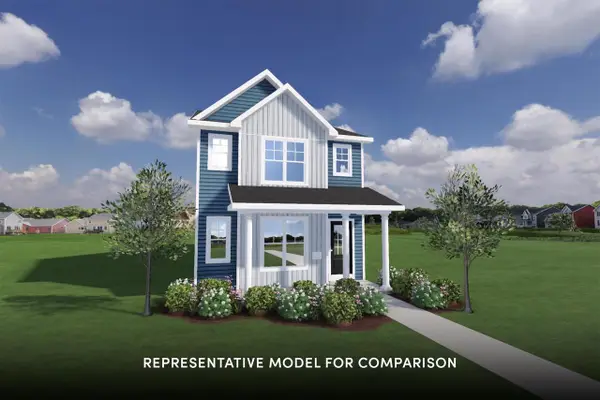 $479,900Active3 beds 3 baths1,615 sq. ft.
$479,900Active3 beds 3 baths1,615 sq. ft.9244 Gentle Feather Road, Verona, WI 53593
MLS# 2013121Listed by: STARK COMPANY, REALTORS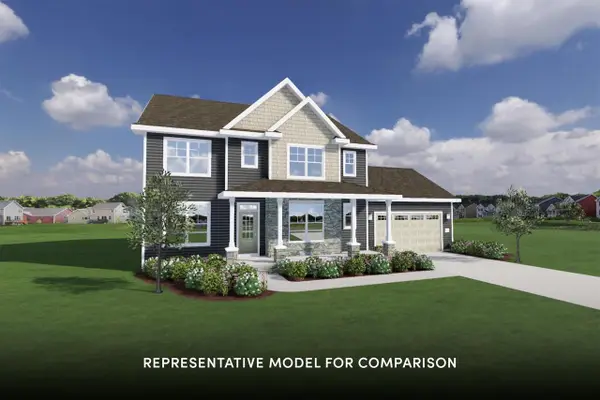 $879,900Active4 beds 3 baths2,791 sq. ft.
$879,900Active4 beds 3 baths2,791 sq. ft.525 Clear Pond Way, Verona, WI 53593
MLS# 2013114Listed by: STARK COMPANY, REALTORS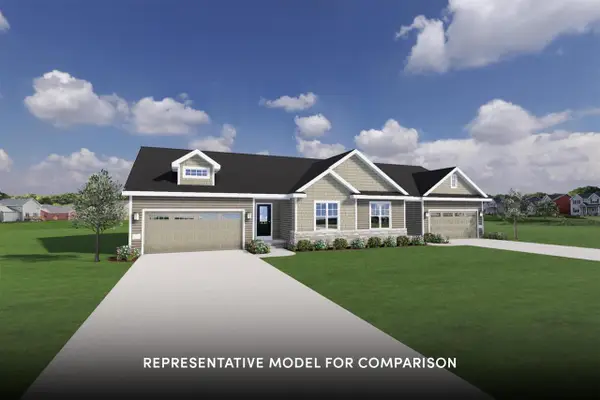 $449,900Active2 beds 2 baths1,317 sq. ft.
$449,900Active2 beds 2 baths1,317 sq. ft.9219 Gentle Feather Road, Verona, WI 53593
MLS# 2013119Listed by: STARK COMPANY, REALTORS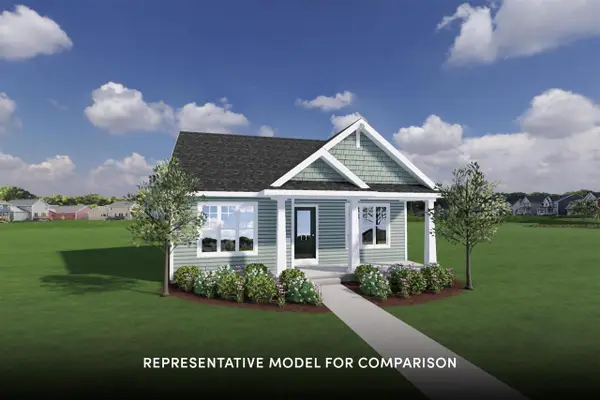 $499,900Active3 beds 2 baths1,511 sq. ft.
$499,900Active3 beds 2 baths1,511 sq. ft.1701 Waverly Way, Verona, WI 53593
MLS# 2013112Listed by: STARK COMPANY, REALTORS
