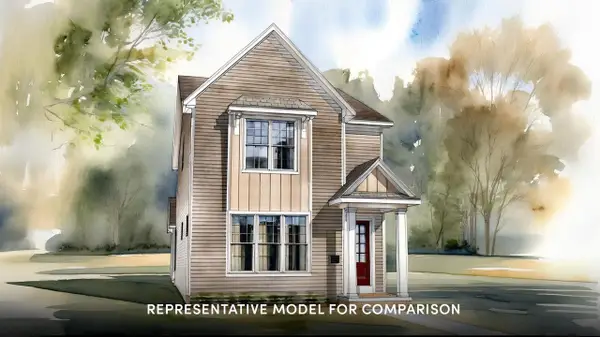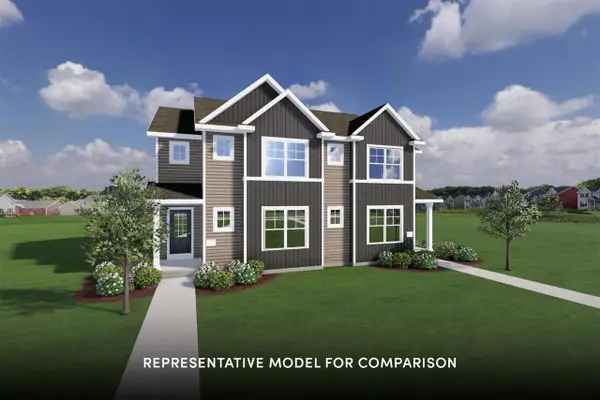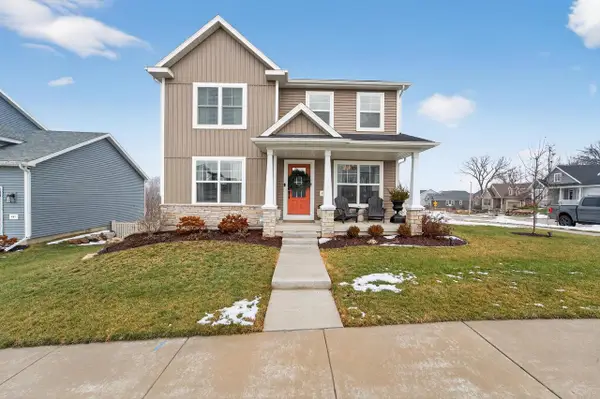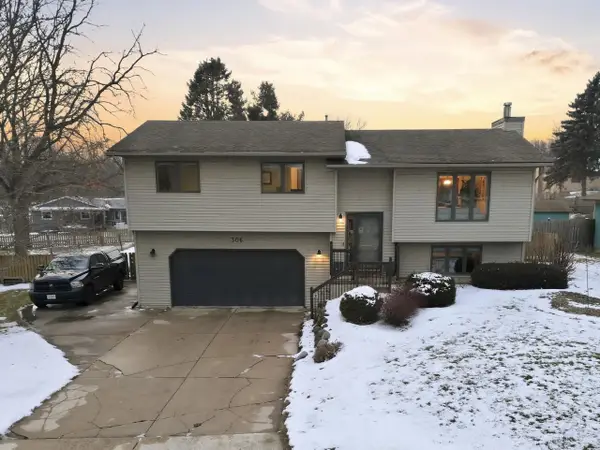402 Matterhorn Drive, Verona, WI 53593
Local realty services provided by:Better Homes and Gardens Real Estate Special Properties
Listed by: hansen home team, eric hansen
Office: stark company, realtors
MLS#:2004273
Source:Metro MLS
402 Matterhorn Drive,Verona, WI 53593
$445,000
- 3 Beds
- 3 Baths
- 1,975 sq. ft.
- Condominium
- Pending
Price summary
- Price:$445,000
- Price per sq. ft.:$225.32
About this home
Well-maintained Verona condo conveniently located near parks, restaurants, and only 5 min from Epic! The highly functional floor plan designed for easy living features hardwood floors, vaulted ceilings that enhance the open, airy feel, and a Trex deck balcony perfect for relaxing or entertaining. Enjoy 3 spacious bdrms, including a primary suite with a walk-in closet and private bath. Two cozy fireplaces add warmth and charm, while the finished walk-out LL provides additional living space, abundant storage, and access to the back patio. An oversized 2.5-car attached garage with epoxy flooring completes this move-in ready home, offering both convenience and room for all your storage needs. List of updates includes a new roof & furnace in 2024. No monthly condo fee!
Contact an agent
Home facts
- Year built:2006
- Listing ID #:2004273
- Added:180 day(s) ago
- Updated:January 11, 2026 at 03:37 PM
Rooms and interior
- Bedrooms:3
- Total bathrooms:3
- Full bathrooms:3
- Living area:1,975 sq. ft.
Heating and cooling
- Cooling:Central Air, Forced Air
- Heating:Forced Air, Natural Gas
Structure and exterior
- Year built:2006
- Building area:1,975 sq. ft.
Schools
- High school:Verona
- Middle school:Badger Ridge
- Elementary school:Country View
Utilities
- Water:Municipal Water
- Sewer:Municipal Sewer
Finances and disclosures
- Price:$445,000
- Price per sq. ft.:$225.32
- Tax amount:$5,429 (2024)
New listings near 402 Matterhorn Drive
- New
 $850,000Active3 beds 3 baths2,305 sq. ft.
$850,000Active3 beds 3 baths2,305 sq. ft.515 Morning Cove Circle, Verona, WI 53593
MLS# 2014663Listed by: REALTY EXECUTIVES COOPER SPRANSY - New
 $699,900Active4 beds 4 baths3,081 sq. ft.
$699,900Active4 beds 4 baths3,081 sq. ft.1257 Windrift Way, Verona, WI 53593
MLS# 2014625Listed by: STARK COMPANY, REALTORS - New
 $459,900Active3 beds 3 baths1,528 sq. ft.
$459,900Active3 beds 3 baths1,528 sq. ft.9228 Gentle Feather Road, Verona, WI 53593
MLS# 2014535Listed by: STARK COMPANY, REALTORS - New
 $414,900Active3 beds 3 baths1,532 sq. ft.
$414,900Active3 beds 3 baths1,532 sq. ft.1642 Star Light Drive, Verona, WI 53593
MLS# 2014551Listed by: STARK COMPANY, REALTORS - New
 $625,000Active4 beds 4 baths2,365 sq. ft.
$625,000Active4 beds 4 baths2,365 sq. ft.833 Sugar Maple Lane, Verona, WI 53593
MLS# 2014559Listed by: MHB REAL ESTATE - New
 $369,900Active2 beds 2 baths1,652 sq. ft.
$369,900Active2 beds 2 baths1,652 sq. ft.9225 Crosswinds Lane #304, Verona, WI 53593
MLS# 2014484Listed by: COLLECTIVE REAL ESTATE GROUP - New
 $499,900Active4 beds 3 baths2,124 sq. ft.
$499,900Active4 beds 3 baths2,124 sq. ft.306 N Nine Mound Road, Verona, WI 53593
MLS# 2014491Listed by: REALTY EXECUTIVES COOPER SPRANSY - New
 $2,000,000Active5 beds 5 baths5,404 sq. ft.
$2,000,000Active5 beds 5 baths5,404 sq. ft.7598 Driftless Ridge Way, Verona, WI 53593
MLS# 2014497Listed by: BUNBURY & ASSOC, REALTORS - New
 $495,000Active4 beds 3 baths2,106 sq. ft.
$495,000Active4 beds 3 baths2,106 sq. ft.652 Birch Court, Verona, WI 53593
MLS# 2014397Listed by: FIRST WEBER INC - New
 $779,900Active3 beds 2 baths2,033 sq. ft.
$779,900Active3 beds 2 baths2,033 sq. ft.763 Mocha Way, Verona, WI 53593
MLS# 2014414Listed by: FIRST WEBER INC
