657 Thornton Terrace, Verona, WI 53593
Local realty services provided by:Better Homes and Gardens Real Estate Power Realty
Listed by: lou elson
Office: exit realty hgm
MLS#:2009722
Source:Metro MLS
657 Thornton Terrace,Verona, WI 53593
$579,000
- 5 Beds
- 3 Baths
- 2,920 sq. ft.
- Single family
- Pending
Price summary
- Price:$579,000
- Price per sq. ft.:$198.29
About this home
This ranch style home is waiting for you! Brand new carpet in lower level and fresh paint throughout the home. Includes finished basement that features a wet bar and a large rec room. Perfect space for entertaining! A cathedral ceiling on the main level. Wood flooring in foyer, formal dining room, and great room. A gas fireplace in great room. Tray ceiling in owner's suite. Six panel solid core doors. Fantastic kitchen with stainless appliances (Refrigerator from 2023, Stove from 2024) crown molding, lazy susan, and a breakfast bar. Includes washer and dryer on main level. Brand new water heater (2025). Fenced in backyard with a deck (2022). Verona school district. This home is priced to sell and is a must see! Schedule your showing today. Buyer to verify measurements.
Contact an agent
Home facts
- Year built:2007
- Listing ID #:2009722
- Added:86 day(s) ago
- Updated:December 20, 2025 at 05:19 PM
Rooms and interior
- Bedrooms:5
- Total bathrooms:3
- Full bathrooms:3
- Living area:2,920 sq. ft.
Heating and cooling
- Cooling:Central Air, Forced Air
- Heating:Forced Air, Natural Gas
Structure and exterior
- Year built:2007
- Building area:2,920 sq. ft.
- Lot area:0.2 Acres
Schools
- High school:Verona
- Middle school:Call School District
- Elementary school:Glacier Edge
Utilities
- Water:Municipal Water
- Sewer:Municipal Sewer
Finances and disclosures
- Price:$579,000
- Price per sq. ft.:$198.29
- Tax amount:$8,880 (2024)
New listings near 657 Thornton Terrace
- New
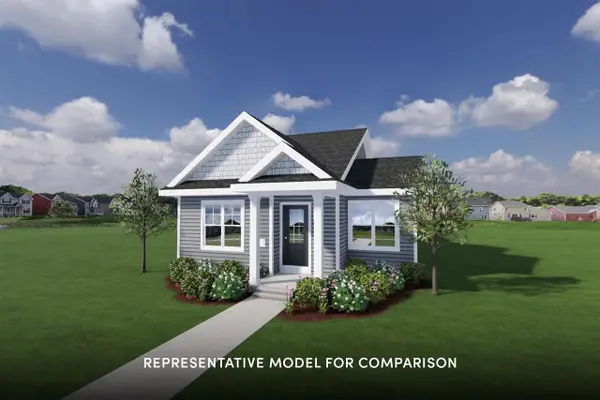 $444,900Active2 beds 2 baths1,206 sq. ft.
$444,900Active2 beds 2 baths1,206 sq. ft.1677 Waverly Way, Verona, WI 53593
MLS# 2014067Listed by: STARK COMPANY, REALTORS - New
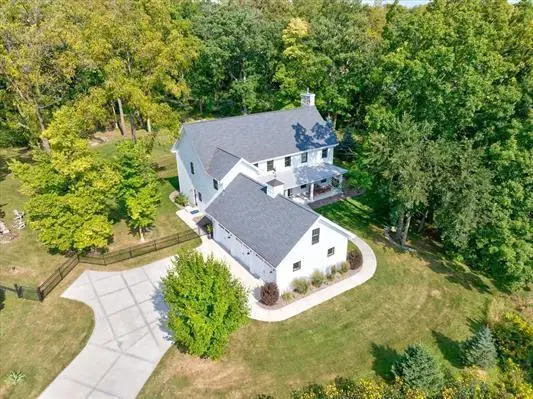 $1,600,000Active4 beds 5 baths4,932 sq. ft.
$1,600,000Active4 beds 5 baths4,932 sq. ft.7594 Watch Hill Court, Verona, WI 53593
MLS# 2014009Listed by: BUNBURY & ASSOC, REALTORS - New
 $748,900Active4 beds 3 baths2,828 sq. ft.
$748,900Active4 beds 3 baths2,828 sq. ft.1271 Stanley Way, Verona, WI 53593
MLS# 2013956Listed by: TIM O'BRIEN HOMES LLC - New
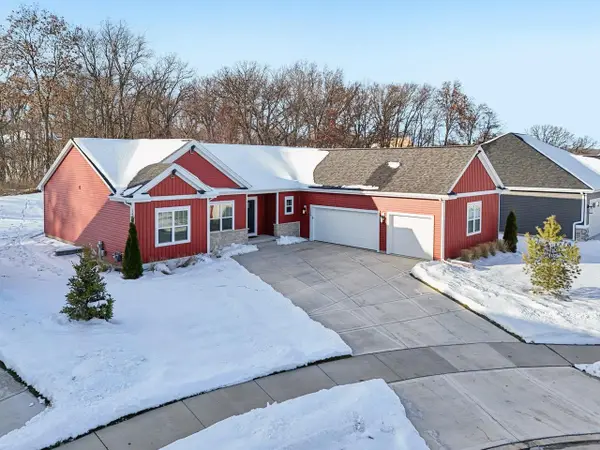 $899,900Active3 beds 3 baths2,095 sq. ft.
$899,900Active3 beds 3 baths2,095 sq. ft.1256 Stanley Way, Verona, WI 53593
MLS# 2013903Listed by: FIRST WEBER INC - New
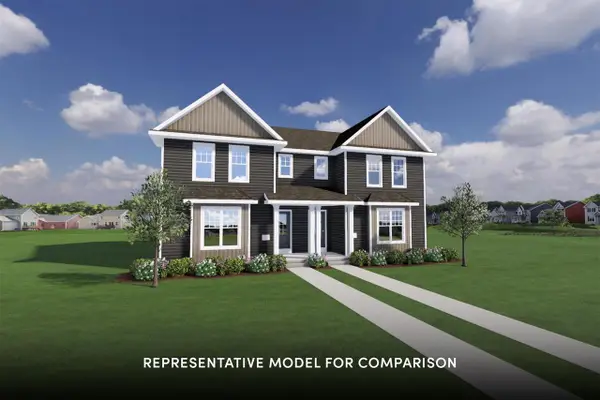 $429,900Active3 beds 3 baths1,656 sq. ft.
$429,900Active3 beds 3 baths1,656 sq. ft.1657 Waverly Way, Verona, WI 53593
MLS# 2013859Listed by: STARK COMPANY, REALTORS 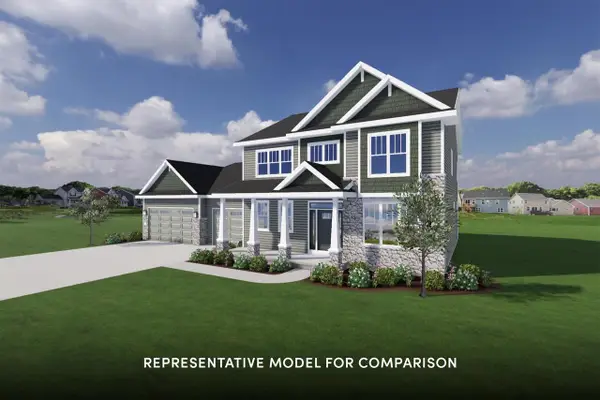 $979,900Active4 beds 4 baths3,019 sq. ft.
$979,900Active4 beds 4 baths3,019 sq. ft.611 Clear Pond Way, Verona, WI 53593
MLS# 2013637Listed by: STARK COMPANY, REALTORS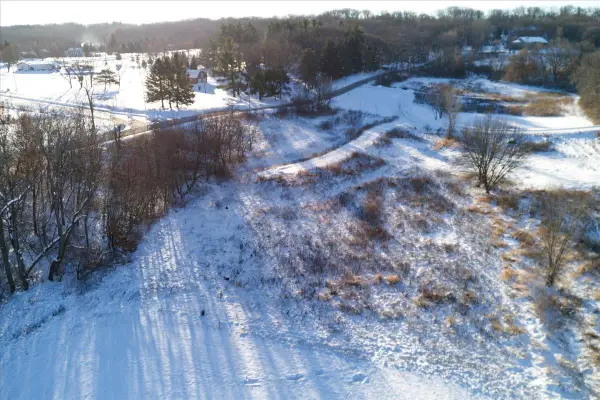 $215,000Active2.37 Acres
$215,000Active2.37 AcresLot 1 N Kollath Road, Verona, WI 53593
MLS# 2013563Listed by: STARK COMPANY, REALTORS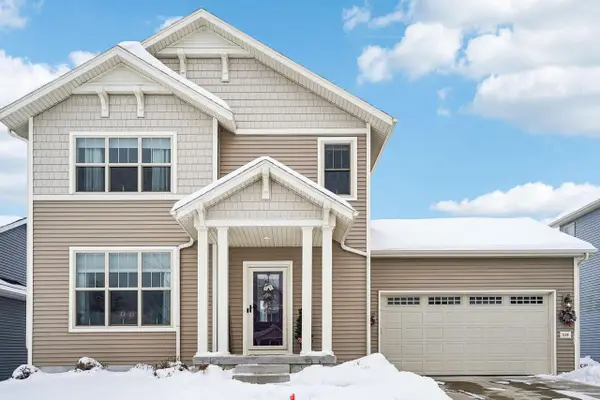 $497,000Pending3 beds 3 baths1,519 sq. ft.
$497,000Pending3 beds 3 baths1,519 sq. ft.319 Sunshine Lane, Verona, WI 53593
MLS# 2013560Listed by: FIRST WEBER INC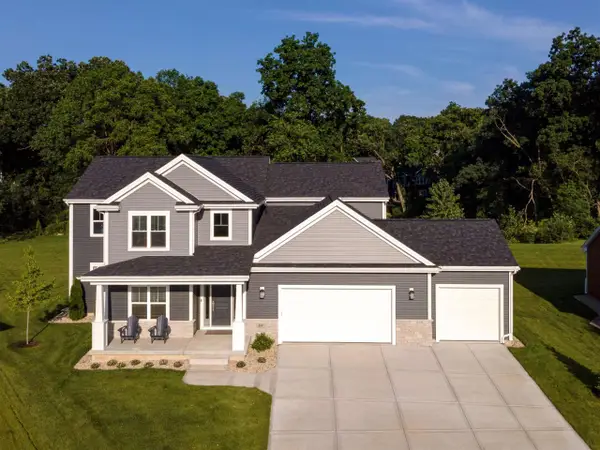 $1,245,000Active4 beds 3 baths3,516 sq. ft.
$1,245,000Active4 beds 3 baths3,516 sq. ft.835 Mocha Way, Verona, WI 53593
MLS# 2013521Listed by: FIRST WEBER INC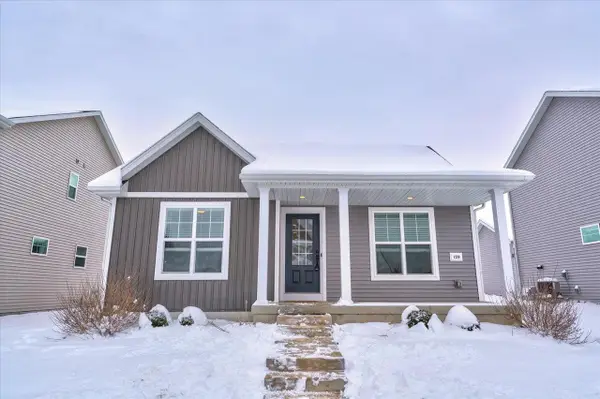 $469,900Active3 beds 2 baths1,503 sq. ft.
$469,900Active3 beds 2 baths1,503 sq. ft.1239 Early Twilight Way, Verona, WI 53593
MLS# 2013385Listed by: CENTURY 21 AFFILIATED
