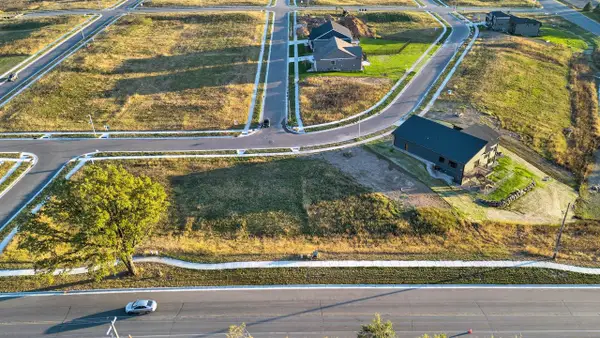Local realty services provided by:Better Homes and Gardens Real Estate Star Homes
Listed by: alden cleary
Office: jason thomas homes llc.
MLS#:2010554
Source:Metro MLS
7532 Peyton Parkway,Verona, WI 53593
$1,399,000
- 4 Beds
- 4 Baths
- 3,801 sq. ft.
- Single family
- Active
Price summary
- Price:$1,399,000
- Price per sq. ft.:$368.06
- Monthly HOA dues:$233.33
About this home
NEW CONSTRUCTION! Welcome to Evans Crossing. This house is located in an area of fine homes with strong architectural requirements and in a wooded setting abutting the Pioneer Pointe golf course via the Town trail system and in Middleton school system. The house packs a punch: main floor primary, laundry, sunroom, screened in porch, walk-in pantry, raised ceilings, living room, windows everywhere. In addition, home features a great, exposed LL with wet bar, exercise/flex room, additional bedroom and more. **No lawn mowing or snow removal for you! This HOA uniquely provides those services. Home backs to a protected vacant parcel and lined w/ trees. ***Home is under construction -- completion is April 2026 ready for summer! Complete, move-in ready home pkg including landscaping.
Contact an agent
Home facts
- Year built:2025
- Listing ID #:2010554
- Added:124 day(s) ago
- Updated:February 10, 2026 at 04:59 PM
Rooms and interior
- Bedrooms:4
- Total bathrooms:4
- Full bathrooms:3
- Living area:3,801 sq. ft.
Heating and cooling
- Cooling:Central Air, Forced Air
- Heating:Forced Air, Natural Gas, Zoned Heating
Structure and exterior
- Year built:2025
- Building area:3,801 sq. ft.
- Lot area:1 Acres
Schools
- High school:Middleton
- Middle school:Glacier Creek
- Elementary school:West Middleton
Utilities
- Water:Well
- Sewer:Private Septic System
Finances and disclosures
- Price:$1,399,000
- Price per sq. ft.:$368.06
- Tax amount:$2,800 (2025)
New listings near 7532 Peyton Parkway
- New
 $569,000Active4 beds 3 baths2,056 sq. ft.
$569,000Active4 beds 3 baths2,056 sq. ft.1049 Magic Meadow Ct, Verona, WI 53593
MLS# 1950102Listed by: COLDWELL BANKER ELITE - Open Sat, 11am to 1pmNew
 $550,000Active4 beds 3 baths2,381 sq. ft.
$550,000Active4 beds 3 baths2,381 sq. ft.533 Military Ridge Drive, Verona, WI 53593
MLS# 2016359Listed by: REALTY EXECUTIVES COOPER SPRANSY - Open Fri, 4 to 6pmNew
 $824,900Active5 beds 5 baths4,238 sq. ft.
$824,900Active5 beds 5 baths4,238 sq. ft.385 Wynnwood Drive, Verona, WI 53593
MLS# 2016348Listed by: FIRST WEBER INC - New
 $2,000,000Active5 beds 5 baths5,404 sq. ft.
$2,000,000Active5 beds 5 baths5,404 sq. ft.7598 Driftless Ridge Way, Verona, WI 53593
MLS# 2016189Listed by: BUNBURY & ASSOC, REALTORS - New
 $775,000Active4 beds 4 baths2,850 sq. ft.
$775,000Active4 beds 4 baths2,850 sq. ft.9603 Summer Willow Lane, Verona, WI 53593
MLS# 2016133Listed by: PINNACLE REAL ESTATE GROUP LLC - New
 $469,900Active3 beds 3 baths1,778 sq. ft.
$469,900Active3 beds 3 baths1,778 sq. ft.830 Lady Bug Lane, Verona, WI 53593
MLS# 2016099Listed by: CENTURY 21 AFFILIATED - Open Sat, 11am to 1:30pmNew
 $1,350,000Active5 beds 4 baths4,859 sq. ft.
$1,350,000Active5 beds 4 baths4,859 sq. ft.6454 Shady Bend Road, Verona, WI 53593
MLS# 2016106Listed by: COMPASS REAL ESTATE WISCONSIN  $570,000Pending3 beds 3 baths2,420 sq. ft.
$570,000Pending3 beds 3 baths2,420 sq. ft.10235 Meandering Way, Verona, WI 53593
MLS# 2016077Listed by: REAL BROKER LLC- New
 $639,900Active4 beds 3 baths2,985 sq. ft.
$639,900Active4 beds 3 baths2,985 sq. ft.5 Rustling Birch Court, Verona, WI 53593
MLS# 2016055Listed by: MHB REAL ESTATE - New
 $219,000Active0.37 Acres
$219,000Active0.37 Acres680 Clear Pond Way, Verona, WI 53593
MLS# 2015957Listed by: MHB REAL ESTATE

