7545 Tumbledown Trail, Verona, WI 53593
Local realty services provided by:Better Homes and Gardens Real Estate Special Properties
7545 Tumbledown Trail,Verona, WI 53593
$1,780,000
- 4 Beds
- 4 Baths
- 5,011 sq. ft.
- Single family
- Active
Listed by: donna birschbach, jon birschbach
Office: the birschbach team
MLS#:2007979
Source:WI_WIREX_SCW
Price summary
- Price:$1,780,000
- Price per sq. ft.:$355.22
- Monthly HOA dues:$12.5
About this home
Stunning Mark Solner design backing to golf course! Subzero 36" refrigerator & freezer, Wolf ovens, waterfall quartz island, natural wood Amish cabinets, walk-in pantry, laundry/mud rm, 11 ft living room ceiling, 2 fireplaces, expansive natural light on main level, screen porch, private master with ensuite bath & closet, 2 additional private bdrms. Hidden walk out w/wet rm direct to back yard/patio. LL boasts 4th bedroom/new full bath, 2 offices, $150k music/sound rm, huge exercise rm, 2nd kitchen, family rm w/custom builtins, storage. Interior freshly painted, new flring-main bdrms, new master closet & pantry, heated 3 car garage w/poly floor and Span Crete floor system. Stairs from garage to LL, no step entrances, Anderson windows, Hansgrohe fixtues, sprinkler system, Middleton Schools
Contact an agent
Home facts
- Year built:2017
- Listing ID #:2007979
- Added:94 day(s) ago
- Updated:December 05, 2025 at 04:01 PM
Rooms and interior
- Bedrooms:4
- Total bathrooms:4
- Full bathrooms:3
- Half bathrooms:1
- Living area:5,011 sq. ft.
Heating and cooling
- Cooling:Central Air, Forced Air, Multiple Units
- Heating:Forced Air, IN-Floor Heat, Multiple Units, Natural Gas, Zoned Heating
Structure and exterior
- Year built:2017
- Building area:5,011 sq. ft.
- Lot area:0.69 Acres
Schools
- High school:Middleton
- Middle school:Glacier Creek
- Elementary school:West Middleton
Utilities
- Water:Well
- Sewer:Private Septic System
Finances and disclosures
- Price:$1,780,000
- Price per sq. ft.:$355.22
- Tax amount:$12,931 (2024)
New listings near 7545 Tumbledown Trail
- New
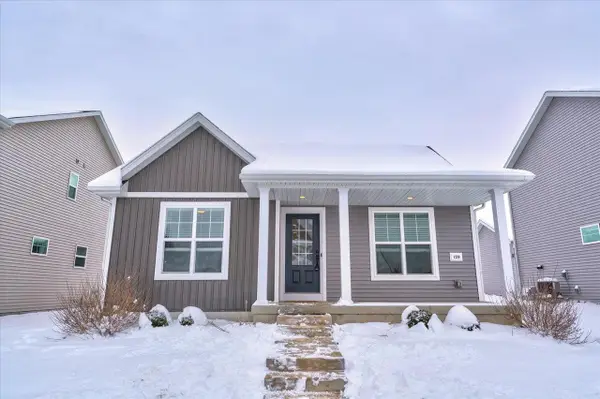 $469,900Active3 beds 2 baths1,503 sq. ft.
$469,900Active3 beds 2 baths1,503 sq. ft.1239 Early Twilight Way, Verona, WI 53593
MLS# 2013385Listed by: CENTURY 21 AFFILIATED - New
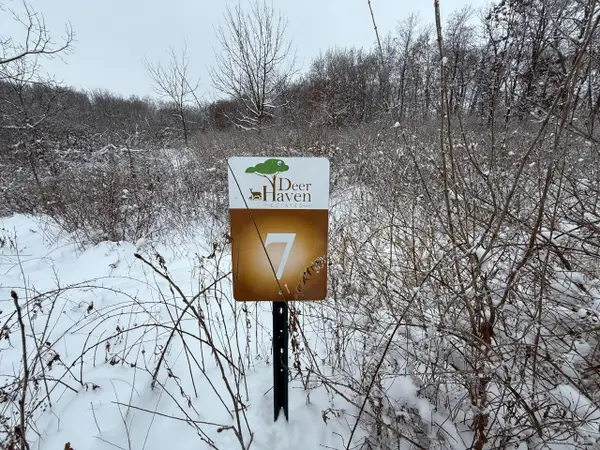 $459,000Active1.86 Acres
$459,000Active1.86 AcresL7 Fawn Meadow Lane, Verona, WI 53593
MLS# 2013314Listed by: MADCITYHOMES.COM  $560,000Pending3 beds 4 baths2,373 sq. ft.
$560,000Pending3 beds 4 baths2,373 sq. ft.835 Ridge Crest Lane, Verona, WI 53593
MLS# 2013146Listed by: WISCONSIN REAL ESTATE PROF, LLC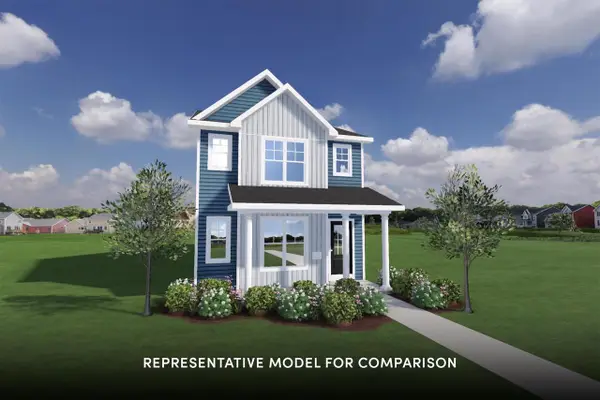 $479,900Active3 beds 3 baths1,615 sq. ft.
$479,900Active3 beds 3 baths1,615 sq. ft.9244 Gentle Feather Road, Verona, WI 53593
MLS# 2013121Listed by: STARK COMPANY, REALTORS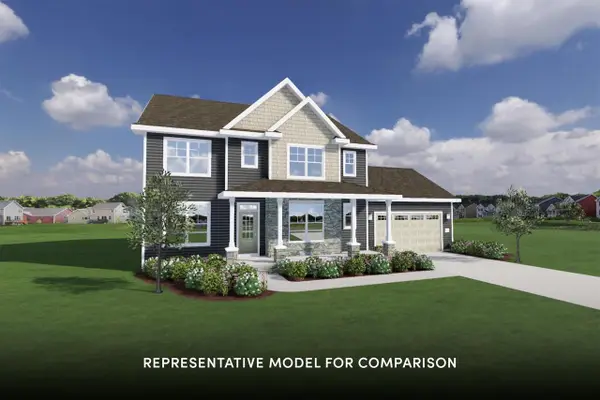 $879,900Active4 beds 3 baths2,791 sq. ft.
$879,900Active4 beds 3 baths2,791 sq. ft.525 Clear Pond Way, Verona, WI 53593
MLS# 2013114Listed by: STARK COMPANY, REALTORS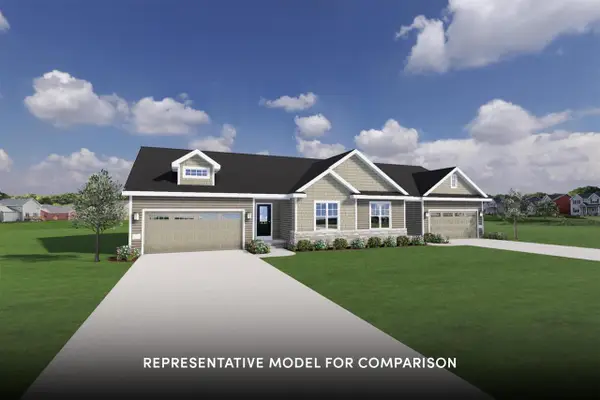 $449,900Active2 beds 2 baths1,317 sq. ft.
$449,900Active2 beds 2 baths1,317 sq. ft.9219 Gentle Feather Road, Verona, WI 53593
MLS# 2013119Listed by: STARK COMPANY, REALTORS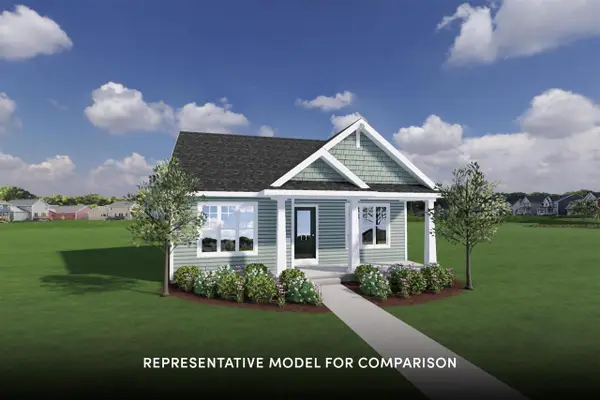 $499,900Active3 beds 2 baths1,511 sq. ft.
$499,900Active3 beds 2 baths1,511 sq. ft.1701 Waverly Way, Verona, WI 53593
MLS# 2013112Listed by: STARK COMPANY, REALTORS $1,100,000Active5 beds 4 baths4,245 sq. ft.
$1,100,000Active5 beds 4 baths4,245 sq. ft.7685 Almor Drive, Verona, WI 53593
MLS# 2013039Listed by: JENNY SWAIN AND ASSOCIATES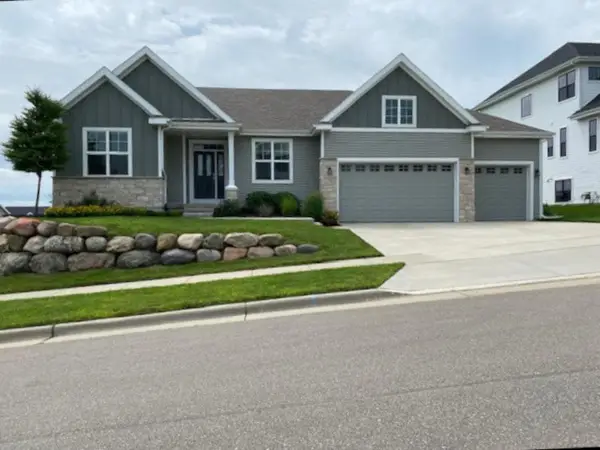 $759,000Active3 beds 2 baths1,963 sq. ft.
$759,000Active3 beds 2 baths1,963 sq. ft.10411 Hollow Aspen Lane, Verona, WI 53593
MLS# 2012833Listed by: MADCITYHOMES.COM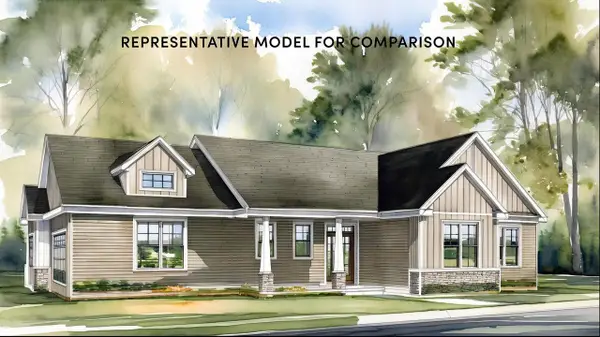 $724,900Active3 beds 2 baths1,839 sq. ft.
$724,900Active3 beds 2 baths1,839 sq. ft.537 Clear Pond Way, Verona, WI 53593
MLS# 2012657Listed by: STARK COMPANY, REALTORS
