8680 Messerschmidt Drive, Verona, WI 53593
Local realty services provided by:Better Homes and Gardens Real Estate Power Realty
Listed by: alan feder
Office: realty executives cooper spransy
MLS#:2002909
Source:Metro MLS
8680 Messerschmidt Drive,Verona, WI 53593
$2,500,000
- 5 Beds
- 6 Baths
- 5,100 sq. ft.
- Single family
- Active
Price summary
- Price:$2,500,000
- Price per sq. ft.:$490.2
About this home
Frank Lloyd Wright meets Frank Gehry in this stunning fusion of midcentury modern and contemporary design. This south-facing, hilltop property is set on 15.5 acres with 3 acres of mature woods and breathtaking Driftless views. This custom masterpiece must be seen to be believed. The expansive Great Room anchors the home, complemented by a chefs kitchen with Subzero/Wolf appliances, quartz countertops, cork floors, and touchless faucets. Built sustainably with Ecoclad siding, SIPs construction, and a Brazilian Ipe deck. Features include whole-house 7-zone audio, Paradigm 5.1 surround sound, passive heating/cooling, 9-zone radiant floors, a 4-ton geothermal system, and Loewen triple-pane window, HVAC costs only $1,500/year. LL beds/baths part. finished. https://8680messerschmidtdrive.com
Contact an agent
Home facts
- Year built:2012
- Listing ID #:2002909
- Added:142 day(s) ago
- Updated:November 16, 2025 at 04:40 PM
Rooms and interior
- Bedrooms:5
- Total bathrooms:6
- Full bathrooms:5
- Living area:5,100 sq. ft.
Heating and cooling
- Cooling:Air Exchanger, Central Air, Forced Air
- Heating:Electric, Forced Air, Geothermal, Heat Pump, IN-Floor Heat, Radiant, Zoned Heating
Structure and exterior
- Year built:2012
- Building area:5,100 sq. ft.
- Lot area:15.45 Acres
Schools
- High school:Mount Horeb
- Middle school:Mount Horeb
- Elementary school:Mount Horeb
Utilities
- Water:Well
- Sewer:Private Septic System
Finances and disclosures
- Price:$2,500,000
- Price per sq. ft.:$490.2
- Tax amount:$11,763 (2024)
New listings near 8680 Messerschmidt Drive
- New
 $494,900Active3 beds 3 baths1,811 sq. ft.
$494,900Active3 beds 3 baths1,811 sq. ft.1687 Waverly Way, Verona, WI 53593
MLS# 2012465Listed by: STARK COMPANY, REALTORS - New
 $599,900Active3 beds 2 baths1,584 sq. ft.
$599,900Active3 beds 2 baths1,584 sq. ft.1245 Merry Blossom Lane, Verona, WI 53593
MLS# 2012385Listed by: ACCORD REALTY - Open Sun, 11am to 1pmNew
 $294,500Active3 beds 3 baths1,400 sq. ft.
$294,500Active3 beds 3 baths1,400 sq. ft.833 Hemlock Drive, Verona, WI 53593
MLS# 2012308Listed by: STARK COMPANY, REALTORS - New
 $579,900Active3 beds 2 baths2,043 sq. ft.
$579,900Active3 beds 2 baths2,043 sq. ft.2039 Springdale Center Road, Verona, WI 53593
MLS# 2012250Listed by: SPRINKMAN REAL ESTATE - Open Sun, 11am to 1pmNew
 $575,000Active3 beds 3 baths2,265 sq. ft.
$575,000Active3 beds 3 baths2,265 sq. ft.7728 Carolind Court, Verona, WI 53593
MLS# 2012174Listed by: ROCK REALTY 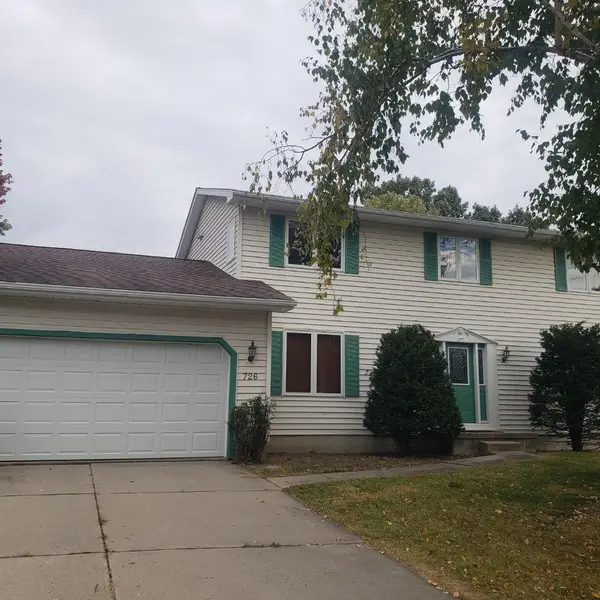 $550,000Active4 beds 3 baths2,628 sq. ft.
$550,000Active4 beds 3 baths2,628 sq. ft.726 Basswood Avenue, Verona, WI 53593
MLS# 2011728Listed by: FIRST WEBER INC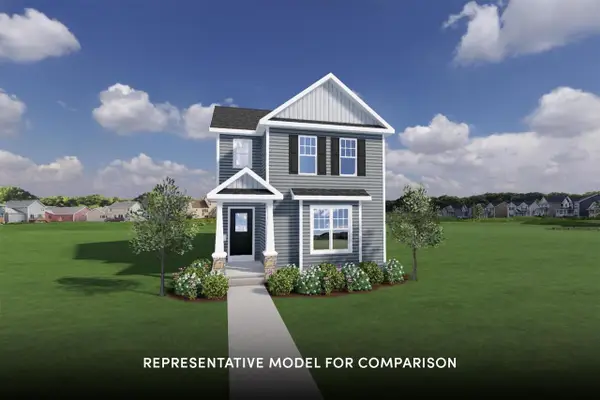 $479,900Active3 beds 3 baths1,678 sq. ft.
$479,900Active3 beds 3 baths1,678 sq. ft.9105 Rustic Pine Road, Verona, WI 53593
MLS# 2011688Listed by: STARK COMPANY, REALTORS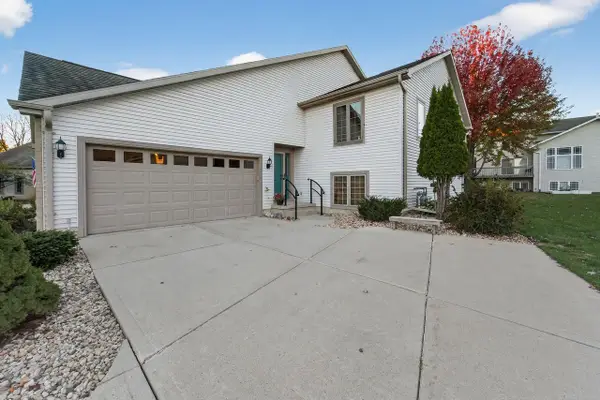 $470,000Active4 beds 3 baths1,964 sq. ft.
$470,000Active4 beds 3 baths1,964 sq. ft.1020 Kettle Court, Verona, WI 53593
MLS# 2011594Listed by: MHB REAL ESTATE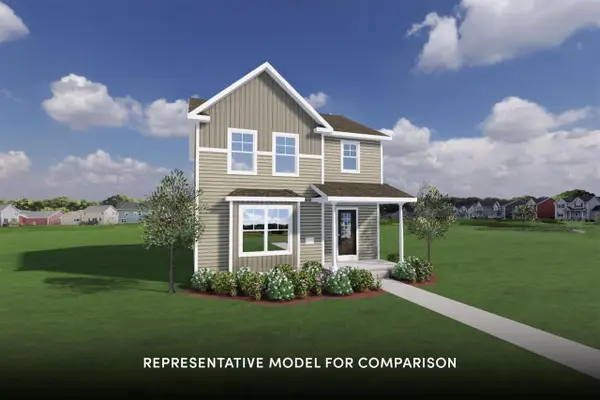 $484,900Active3 beds 3 baths1,541 sq. ft.
$484,900Active3 beds 3 baths1,541 sq. ft.1672 Star Light Drive, Verona, WI 53593
MLS# 2011323Listed by: STARK COMPANY, REALTORS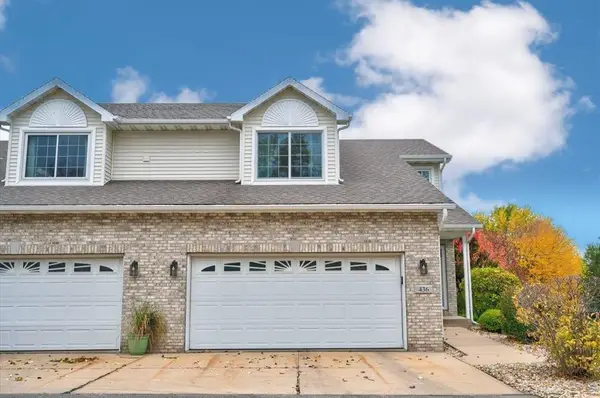 $330,000Active3 beds 3 baths1,566 sq. ft.
$330,000Active3 beds 3 baths1,566 sq. ft.436 Goldenrod Circle, Verona, WI 53593
MLS# 2011320Listed by: KELLER WILLIAMS REALTY
