921 Jenna Drive, Verona, WI 53593
Local realty services provided by:Better Homes and Gardens Real Estate Power Realty

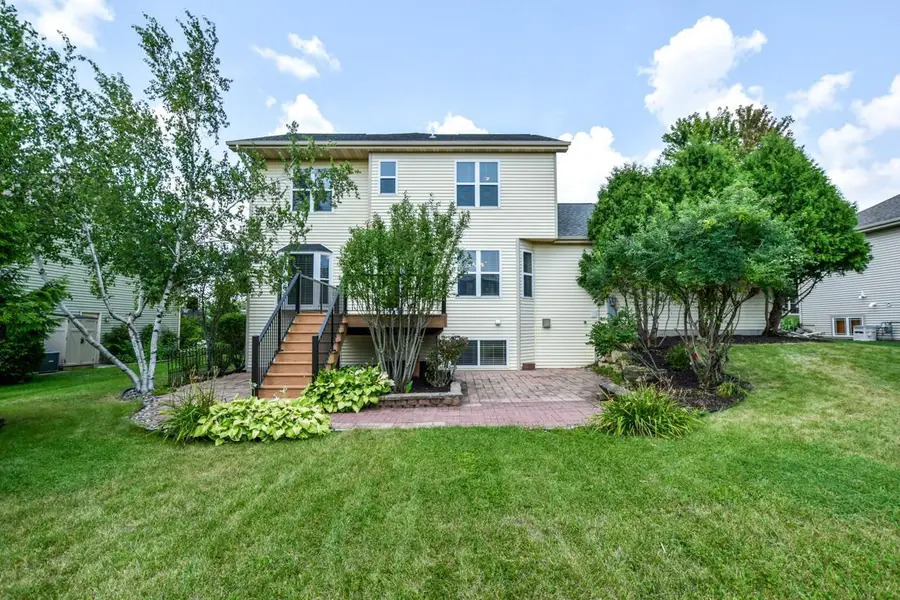
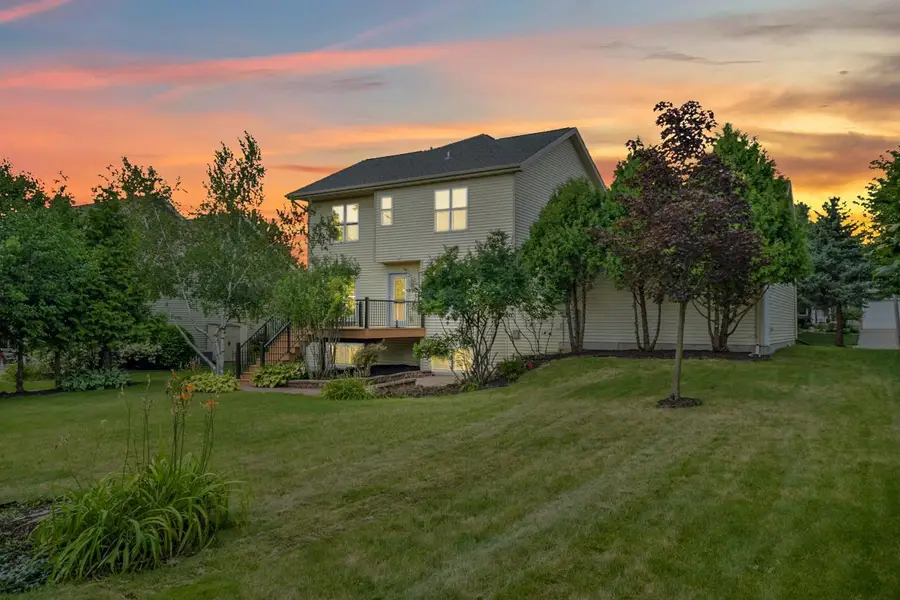
Listed by:cris selin
Office:stark company, realtors
MLS#:2006146
Source:Metro MLS
921 Jenna Drive,Verona, WI 53593
$625,000
- 4 Beds
- 4 Baths
- 2,935 sq. ft.
- Single family
- Active
Price summary
- Price:$625,000
- Price per sq. ft.:$212.95
About this home
Wonderful family home in the popular and established Westridge Estates neighborhood in the Verona School District. 4 Bedrooms, 3 1/2 Baths. Gas fireplace in living room with newer bay window. You'll enjoy the updated flooring in this home: LVT on ML, hardwood on UL, and tile in LL, installed by Sergenian's. High quality Tundraland composite deck only 4 years old. All new LG Kitchen appliances (2024) with quartz counters and backsplash. New hot water heater (2024). Newer Washer/Dryer. Finished lower level with family room, wet bar, beverage frig, 2nd office, & full bath. Shutters and exterior trim professionally painted. Seller is providing UHP Ultimate Home Warranty at Closing for your peace of mind. Desirable city of Verona, Hometown USA, offers shops, restaurants, close to Epic location!
Contact an agent
Home facts
- Year built:2007
- Listing Id #:2006146
- Added:5 day(s) ago
- Updated:August 14, 2025 at 03:22 PM
Rooms and interior
- Bedrooms:4
- Total bathrooms:4
- Full bathrooms:3
- Living area:2,935 sq. ft.
Heating and cooling
- Cooling:Central Air, Forced Air
- Heating:Forced Air, Natural Gas
Structure and exterior
- Year built:2007
- Building area:2,935 sq. ft.
- Lot area:0.25 Acres
Schools
- High school:Verona
- Middle school:Badger Ridge
- Elementary school:Sugar Creek
Utilities
- Water:Municipal Water
- Sewer:Municipal Sewer
Finances and disclosures
- Price:$625,000
- Price per sq. ft.:$212.95
- Tax amount:$9,530 (2024)
New listings near 921 Jenna Drive
- New
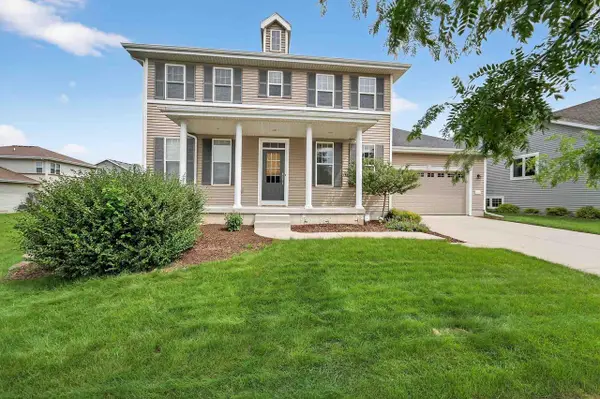 $589,000Active4 beds 3 baths2,412 sq. ft.
$589,000Active4 beds 3 baths2,412 sq. ft.707 Shining Rock Trail, Verona, WI 53593
MLS# 2006565Listed by: MHB REAL ESTATE - New
 $620,000Active5 beds 4 baths2,761 sq. ft.
$620,000Active5 beds 4 baths2,761 sq. ft.725 Quiet Pond Drive, Verona, WI 53593
MLS# 2006429Listed by: EXP REALTY, LLC - New
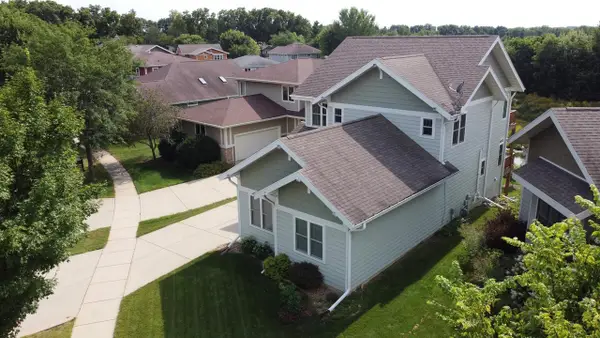 $675,000Active3 beds 4 baths2,848 sq. ft.
$675,000Active3 beds 4 baths2,848 sq. ft.802 Pine Hill Drive, Verona, WI 53593
MLS# 2006335Listed by: FIRST WEBER INC - New
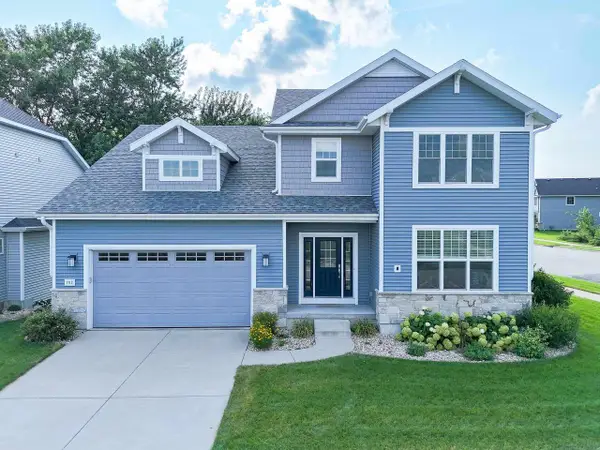 $600,000Active4 beds 3 baths2,416 sq. ft.
$600,000Active4 beds 3 baths2,416 sq. ft.702 Crimson Leaf Lane, Verona, WI 53593
MLS# 2006357Listed by: EXP REALTY, LLC - New
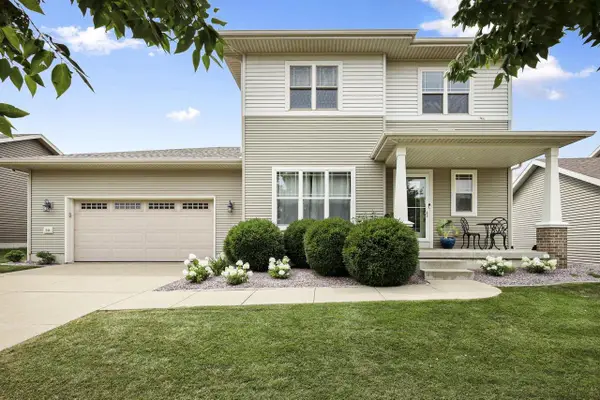 $544,900Active4 beds 3 baths2,128 sq. ft.
$544,900Active4 beds 3 baths2,128 sq. ft.544 Pine Lawn Parkway, Verona, WI 53593
MLS# 2006404Listed by: COMPASS REAL ESTATE WISCONSIN - New
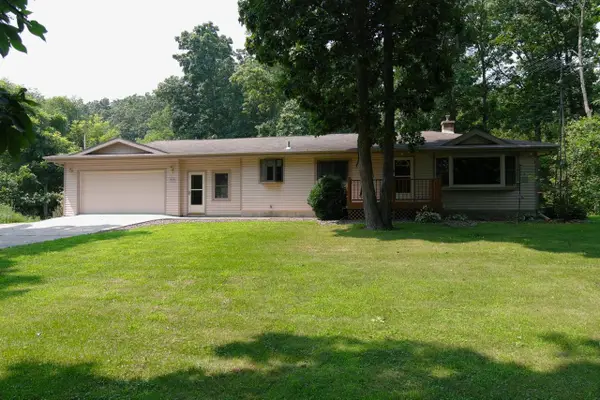 $495,000Active3 beds 1 baths1,182 sq. ft.
$495,000Active3 beds 1 baths1,182 sq. ft.1773 Borchert Road, Verona, WI 53593
MLS# 2005831Listed by: RESTAINO & ASSOCIATES 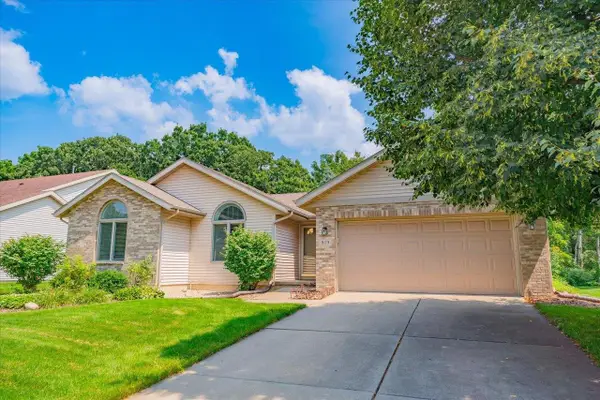 $525,000Pending3 beds 3 baths2,366 sq. ft.
$525,000Pending3 beds 3 baths2,366 sq. ft.819 Enterprise Drive, Verona, WI 53593
MLS# 2006039Listed by: PINNACLE REAL ESTATE GROUP LLC- New
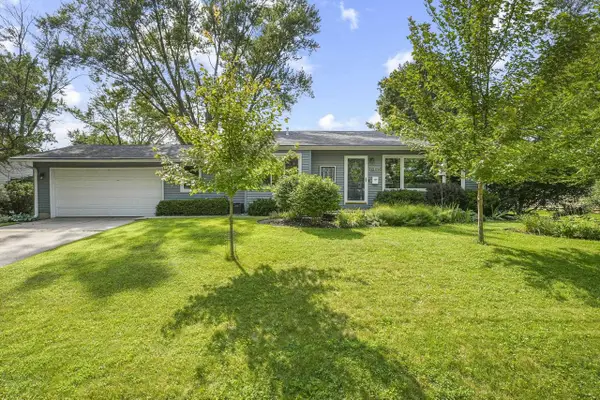 $450,000Active3 beds 1 baths1,818 sq. ft.
$450,000Active3 beds 1 baths1,818 sq. ft.206 Gilman Street, Verona, WI 53593
MLS# 2006077Listed by: REALTY EXECUTIVES COOPER SPRANSY - New
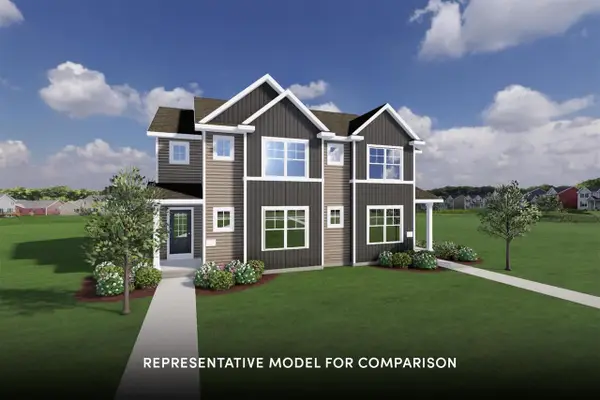 $419,900Active3 beds 3 baths1,532 sq. ft.
$419,900Active3 beds 3 baths1,532 sq. ft.1796 Happy Trails Road, Verona, WI 53593
MLS# 2006228Listed by: STARK COMPANY, REALTORS
