544 Swansea Glen, Wales, WI 53183
Local realty services provided by:Better Homes and Gardens Real Estate Power Realty
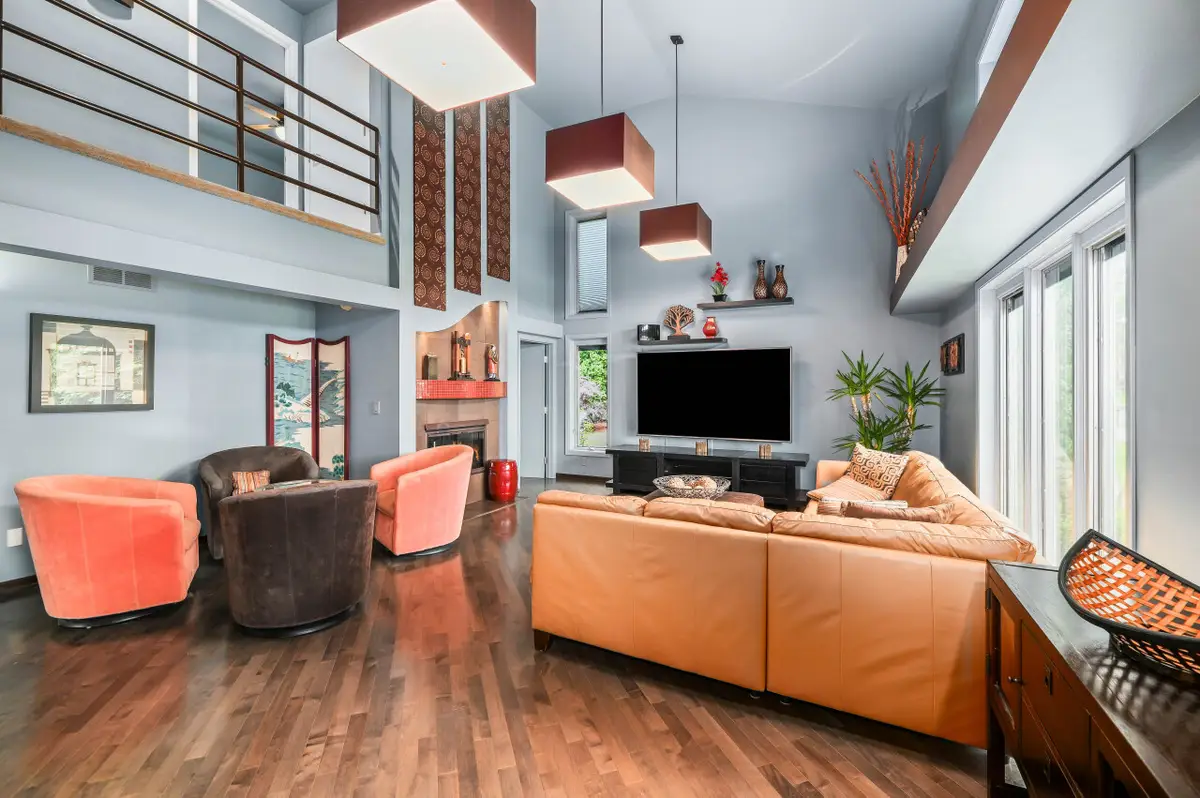
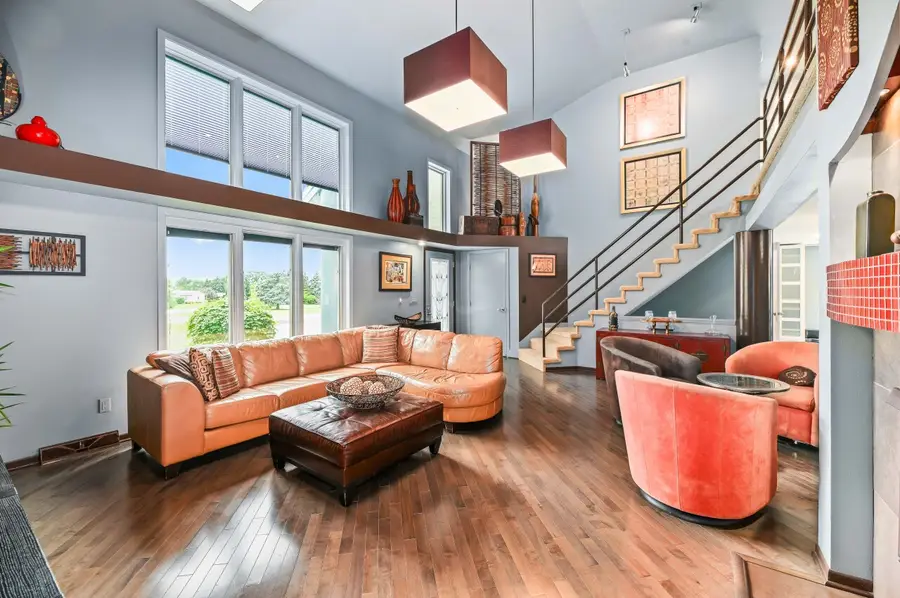
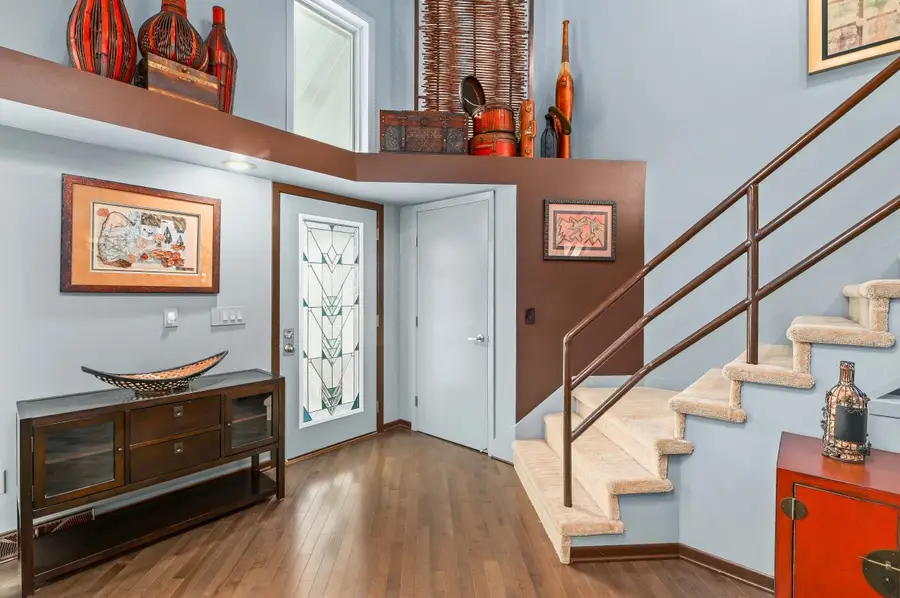
544 Swansea Glen,Wales, WI 53183
$659,900
- 4 Beds
- 3 Baths
- 3,642 sq. ft.
- Single family
- Pending
Listed by:pat tasker
Office:shorewest realtors, inc.
MLS#:1924556
Source:WI_METROMLS
Price summary
- Price:$659,900
- Price per sq. ft.:$181.19
About this home
Tired of cookie-cutter colonials? Step into this one-of-a-kind custom home in the Village of Wales w/ over 3,400 sq ft of thoughtfully designed space across 3 levels. The soaring 2-story LR features a dramatic dual-sided fireplace, striking metal staircase & artful niches. The remodeled KIT boasts white cabinetry, quartz counters & a jaw-dropping Container Store pantry. A flexible main-floor room makes the perfect guest suite or officew/ its own private patio & tree-lined serenity. Upstairs, primary suite stuns w/ a vaulted ceiling, airing porch, W-I-C & bath w/ heated floors & kick lighting. LL offers even more: family room, office, stylish BA & BR. Outside, the 1-acre lot is a dreamdeck, pool, 2-story playhouse & greenhouse included. Past prof. decorated show home w/ true ''Wow'' facto
Contact an agent
Home facts
- Year built:1989
- Listing Id #:1924556
- Added:54 day(s) ago
- Updated:August 24, 2025 at 07:28 AM
Rooms and interior
- Bedrooms:4
- Total bathrooms:3
- Full bathrooms:3
- Half bathrooms:1
- Living area:3,642 sq. ft.
Heating and cooling
- Cooling:Central Air
- Heating:Forced Air, Natural Gas, Radiant Floor
Structure and exterior
- Year built:1989
- Building area:3,642 sq. ft.
- Lot area:1.01 Acres
Schools
- High school:Kettle Moraine
- Middle school:Kettle Moraine
Utilities
- Sewer:Septic System
Finances and disclosures
- Price:$659,900
- Price per sq. ft.:$181.19
- Tax amount:$4,418 (2024)
New listings near 544 Swansea Glen
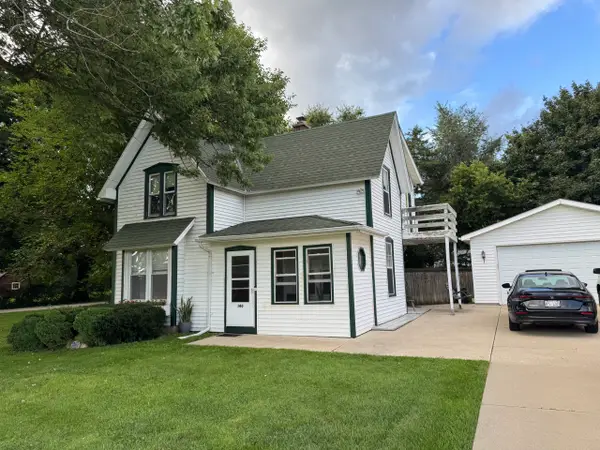 $285,000Pending2 beds 2 baths800 sq. ft.
$285,000Pending2 beds 2 baths800 sq. ft.140 W Main St, Wales, WI 53183
MLS# 1931775Listed by: SHOREWEST REALTORS, INC.- New
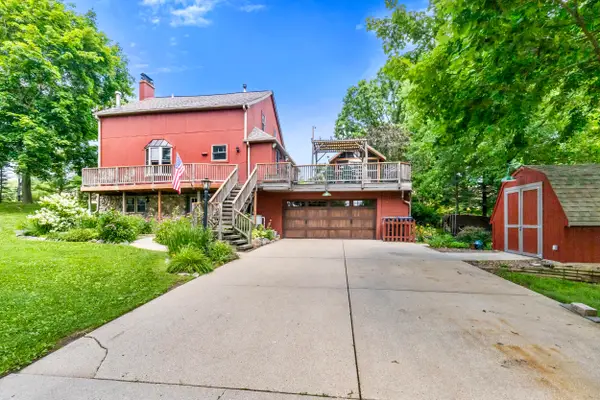 $599,900Active3 beds 2 baths2,694 sq. ft.
$599,900Active3 beds 2 baths2,694 sq. ft.215 Criglas Rd, Wales, WI 53183
MLS# 1931679Listed by: ABUNDANCE REAL ESTATE 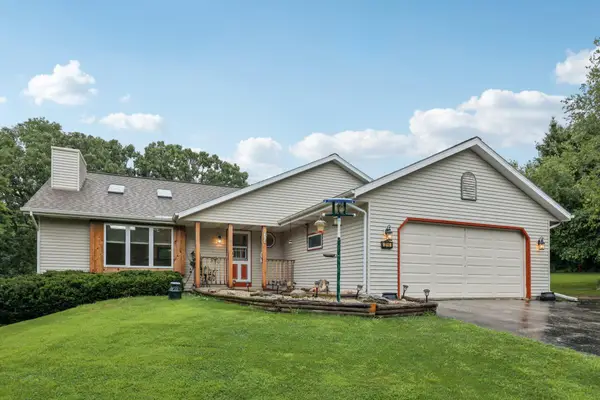 $495,000Pending3 beds 2 baths2,200 sq. ft.
$495,000Pending3 beds 2 baths2,200 sq. ft.316 Cymric Ct, Wales, WI 53183
MLS# 1930798Listed by: REAL BROKER LLC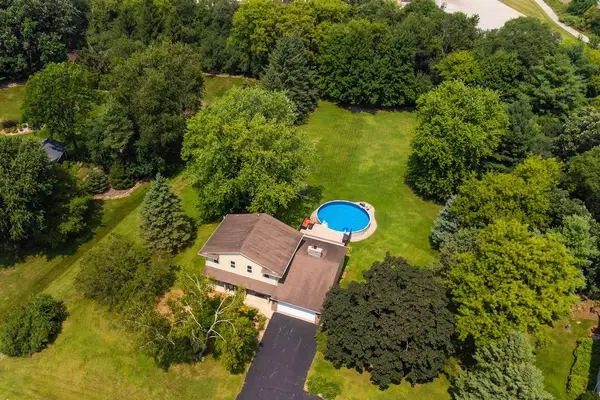 $499,900Pending4 beds 1 baths2,400 sq. ft.
$499,900Pending4 beds 1 baths2,400 sq. ft.326 Cymric Ct, Wales, WI 53183
MLS# 1930348Listed by: FIRST WEBER INC - DELAFIELD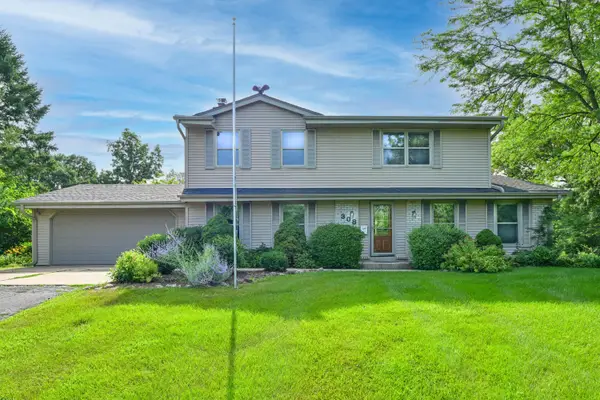 $449,900Pending3 beds 2 baths2,016 sq. ft.
$449,900Pending3 beds 2 baths2,016 sq. ft.308 Wakefield Downs, Wales, WI 53183
MLS# 1927340Listed by: KELLER WILLIAMS REALTY-MILWAUKEE NORTH SHORE $525,000Active3 beds 3 baths2,672 sq. ft.
$525,000Active3 beds 3 baths2,672 sq. ft.464 Caernarvon Rd, Wales, WI 53183
MLS# 1927273Listed by: KELLER WILLIAMS REALTY-MILWAUKEE SOUTHWEST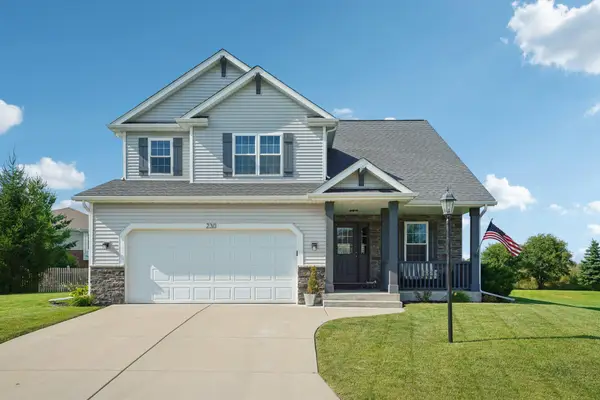 $540,000Pending4 beds 2 baths2,054 sq. ft.
$540,000Pending4 beds 2 baths2,054 sq. ft.230 Lincolnshire Pl, Wales, WI 53183
MLS# 1927068Listed by: FIRST WEBER INC- GREENFIELD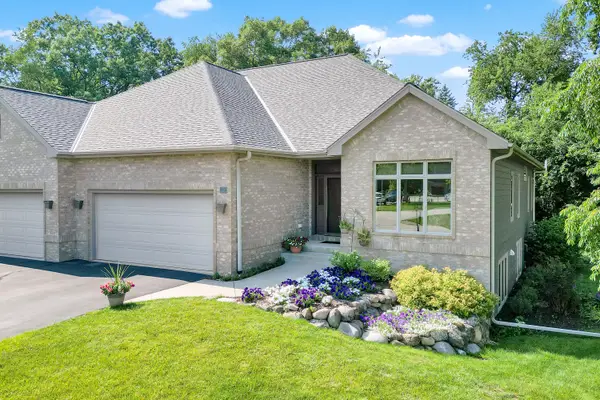 $549,000Pending3 beds 3 baths2,702 sq. ft.
$549,000Pending3 beds 3 baths2,702 sq. ft.309 Benton Ct, Wales, WI 53183
MLS# 1926061Listed by: CENTURY 21 BENEFIT REALTY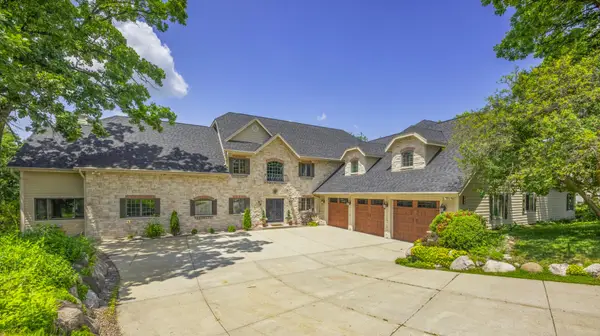 $1,499,990Active5 beds 7 baths10,000 sq. ft.
$1,499,990Active5 beds 7 baths10,000 sq. ft.205 Kummrow Ct, Wales, WI 53183
MLS# 1923044Listed by: STONEWOOD COMPANIES REALTY,LLC

