1040 River Place BOULEVARD #4, Waukesha, WI 53189
Local realty services provided by:Better Homes and Gardens Real Estate Power Realty
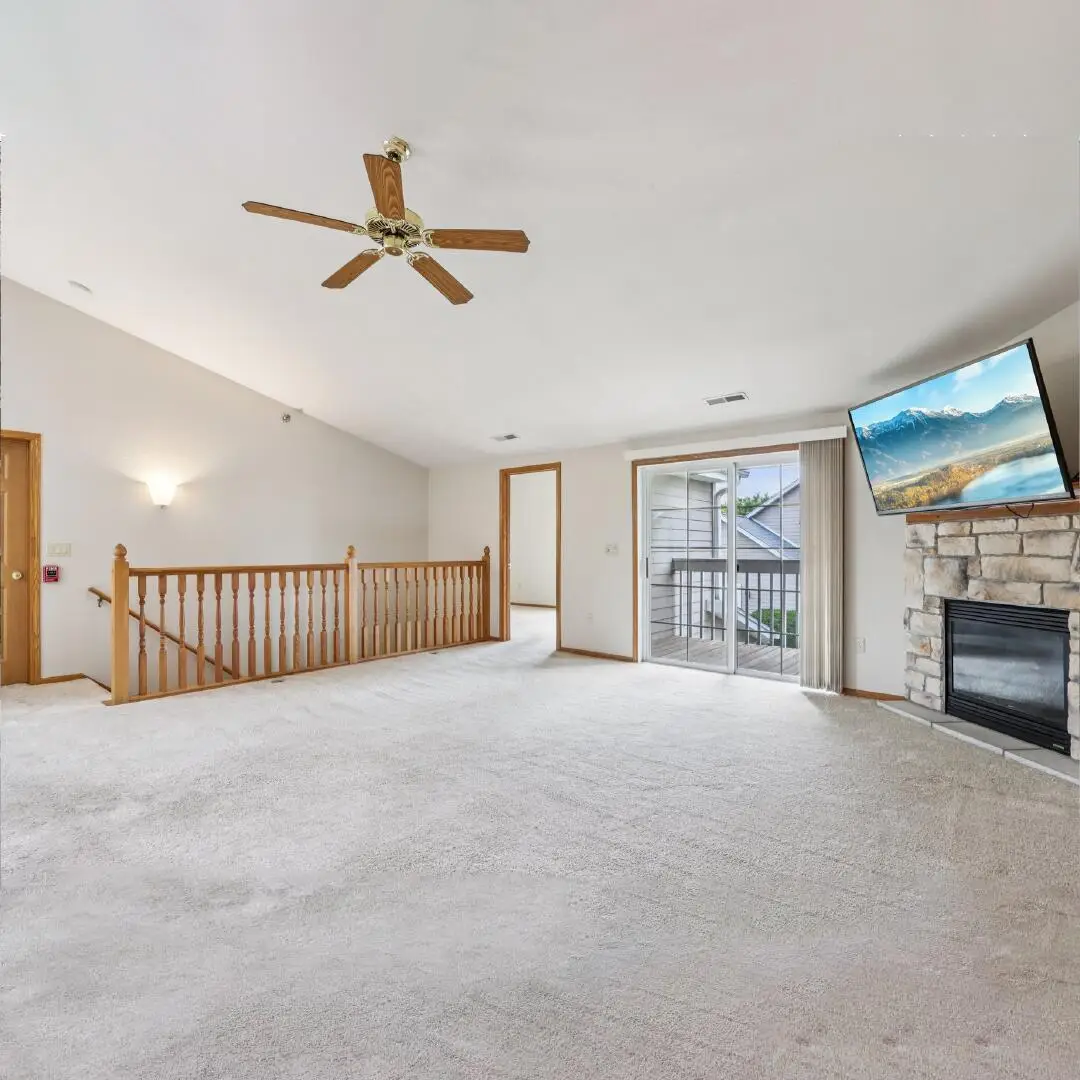

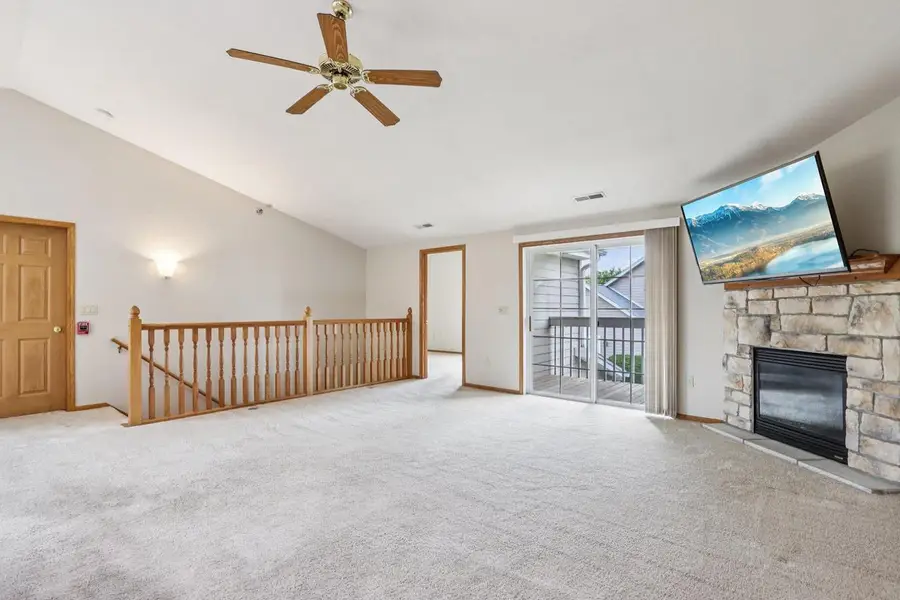
Listed by:annette herbert
Office:compass re wi-tosa
MLS#:1927838
Source:Metro MLS
Price summary
- Price:$309,900
- Price per sq. ft.:$194.29
- Monthly HOA dues:$360
About this home
Experience single-floor open-concept living in this beautiful move-in-ready upper unit, featuring a private balcony, entrance & garage. Well-maintained with newer appliances, epoxy garage floor, new tile in foyer and storm door so it's move-in ready. Enjoy an open floor plan with a vaulted ceiling, and a corner gas fireplace! Master bedroom AND bedroom 2 feature walk in closets PLUS extra storage walk in closet at the top of the stairs! Patio doors lead to east-facing balcony perfect for morning coffee. The unit also offers a well-equipped kitchen with plenty of cabinets, pantry, breakfast bar and a dinette. Pet-friendly with some restrictions, and conveniently located near a park and shopping. You'll love living here!
Contact an agent
Home facts
- Year built:2001
- Listing Id #:1927838
- Added:22 day(s) ago
- Updated:August 14, 2025 at 03:22 PM
Rooms and interior
- Bedrooms:3
- Total bathrooms:2
- Full bathrooms:2
- Living area:1,595 sq. ft.
Heating and cooling
- Cooling:Central Air, Forced Air
- Heating:Forced Air, Natural Gas
Structure and exterior
- Year built:2001
- Building area:1,595 sq. ft.
Schools
- High school:Waukesha West
- Middle school:Les Paul
- Elementary school:Prairie
Utilities
- Water:Municipal Water
- Sewer:Municipal Sewer
Finances and disclosures
- Price:$309,900
- Price per sq. ft.:$194.29
- Tax amount:$4,168 (2024)
New listings near 1040 River Place BOULEVARD #4
- Open Sat, 11am to 12:30pmNew
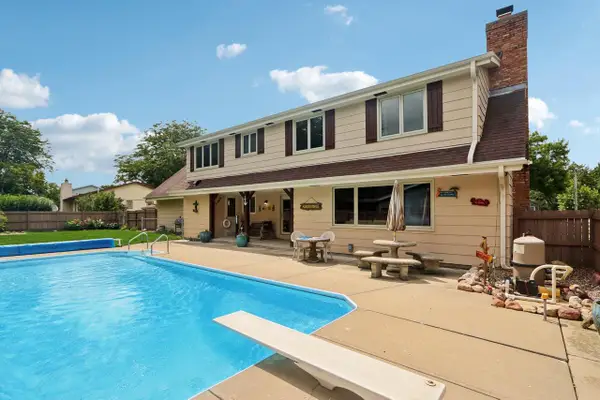 $539,900Active5 beds 3 baths2,852 sq. ft.
$539,900Active5 beds 3 baths2,852 sq. ft.503 S Comanche LANE, Waukesha, WI 53188
MLS# 1930972Listed by: HYPERION REALTY 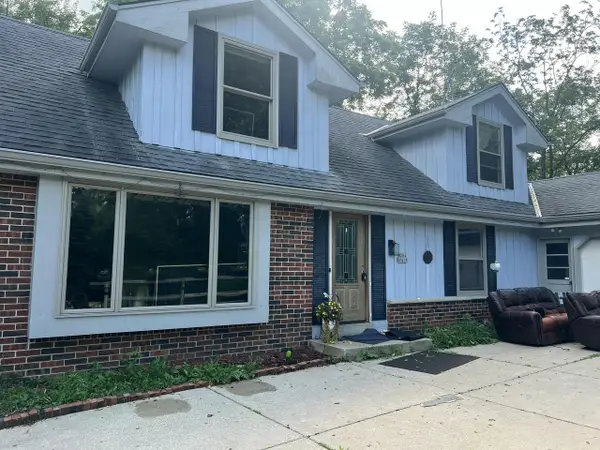 $450,000Active4 beds 2 baths2,009 sq. ft.
$450,000Active4 beds 2 baths2,009 sq. ft.W264S7415 Mt Whitney AVENUE, Waukesha, WI 53189
MLS# 1930950Listed by: BIRCHWOOD REALTY PLUS- New
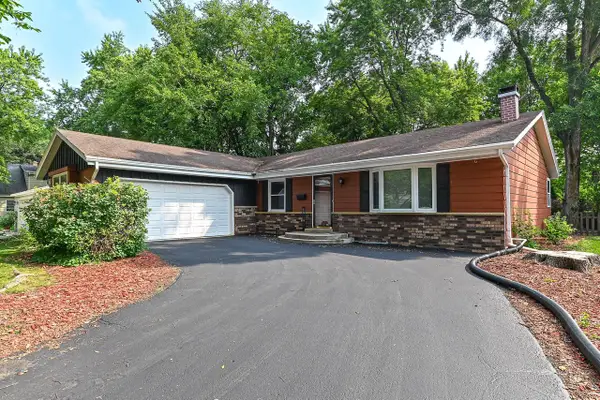 $349,900Active3 beds 2 baths1,364 sq. ft.
$349,900Active3 beds 2 baths1,364 sq. ft.721 Oak Ridge COURT, Waukesha, WI 53188
MLS# 1930855Listed by: RE/MAX LAKESIDE-CENTRAL - Open Sun, 1 to 3pmNew
 $479,900Active4 beds 2 baths2,479 sq. ft.
$479,900Active4 beds 2 baths2,479 sq. ft.507 Rawlins DRIVE, Waukesha, WI 53188
MLS# 1930764Listed by: FIRST WEBER INC - DELAFIELD - Open Fri, 5 to 6:30pm
 $550,000Active4 beds 3 baths2,269 sq. ft.
$550,000Active4 beds 3 baths2,269 sq. ft.2312 Judith LANE, Waukesha, WI 53188
MLS# 1930714Listed by: KELLER WILLIAMS REALTY-MILWAUKEE SOUTHWEST 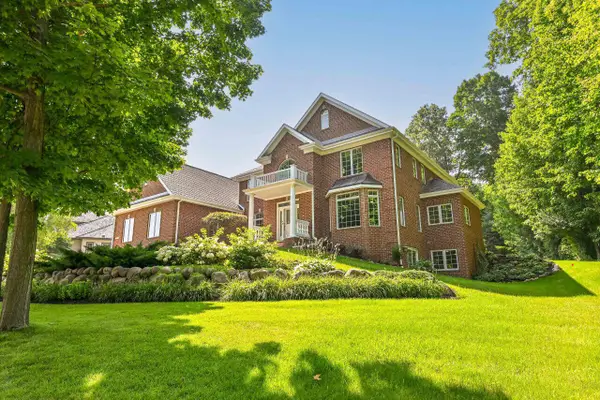 $1,395,000Active4 beds 5 baths5,581 sq. ft.
$1,395,000Active4 beds 5 baths5,581 sq. ft.S76W25745 Prairieside DRIVE, Waukesha, WI 53189
MLS# 1930663Listed by: SHOREWEST REALTORS, INC.- New
 $135,000Active3 beds 1 baths1,080 sq. ft.
$135,000Active3 beds 1 baths1,080 sq. ft.918 W Moreland Blvd, Waukesha, WI 53188
MLS# 1930641Listed by: COLDWELL BANKER REALTY  $1,900,000Active-- beds -- baths8,937 sq. ft.
$1,900,000Active-- beds -- baths8,937 sq. ft.2728 Northview ROAD #62, Waukesha, WI 53188
MLS# 1930533Listed by: HOLIDAY PROPERTIES, LLC $264,900Pending2 beds 1 baths1,022 sq. ft.
$264,900Pending2 beds 1 baths1,022 sq. ft.814 S Grand AVENUE, Waukesha, WI 53186
MLS# 1930507Listed by: RE/MAX PLATINUM $639,900Active3 beds 2 baths2,855 sq. ft.
$639,900Active3 beds 2 baths2,855 sq. ft.2909 West View COURT, Waukesha, WI 53188
MLS# 1930426Listed by: LISTWITHFREEDOM.COM
