1909 Davidson ROAD, Waukesha, WI 53186
Local realty services provided by:Better Homes and Gardens Real Estate Power Realty
Listed by: peter promersberger
Office: keller williams realty-milwaukee southwest
MLS#:1860336
Source:Metro MLS
1909 Davidson ROAD,Waukesha, WI 53186
$339,900
- 3 Beds
- 2 Baths
- 1,571 sq. ft.
- Single family
- Active
Price summary
- Price:$339,900
- Price per sq. ft.:$216.36
About this home
Welcome to this updated 3-bedroom, 2-full bath Cape Cod on .52-acre lot. Nicely updated kitchen w/ oversized DR. 2 main floor generous sized BRs. & updated BA. Master bedroom is over the top in size w/ walk-in closet & updated master BA. Nice sized LR w/ nook for sitting area or den. Outside, the expansive backyard invites you to enjoy outdoor activities & relaxation. Conveniently located near shopping & restaurants, easy freeway access, this home offers both comfort & convenience. 2.5 car insulated garage with A/C, 60 Amp service, 8ft garage door w/ new opener and drive through capability. Partially fenced in yard, backs up to Hillcrest Park. Many updates include roof & gutters (2015) WH (2023), well pump (2017) and fresh paint throughout. (see document)
Contact an agent
Home facts
- Year built:1956
- Listing ID #:1860336
- Added:763 day(s) ago
- Updated:December 27, 2023 at 11:27 AM
Rooms and interior
- Bedrooms:3
- Total bathrooms:2
- Full bathrooms:2
- Living area:1,571 sq. ft.
Heating and cooling
- Cooling:Central Air, Forced Air
- Heating:Forced Air, Natural Gas
Structure and exterior
- Year built:1956
- Building area:1,571 sq. ft.
- Lot area:0.52 Acres
Schools
- High school:Waukesha South
- Middle school:Horning
- Elementary school:Hillcrest
Utilities
- Water:Well
- Sewer:Private Septic System
Finances and disclosures
- Price:$339,900
- Price per sq. ft.:$216.36
- Tax amount:$3,543
New listings near 1909 Davidson ROAD
- Open Sun, 11am to 1pm
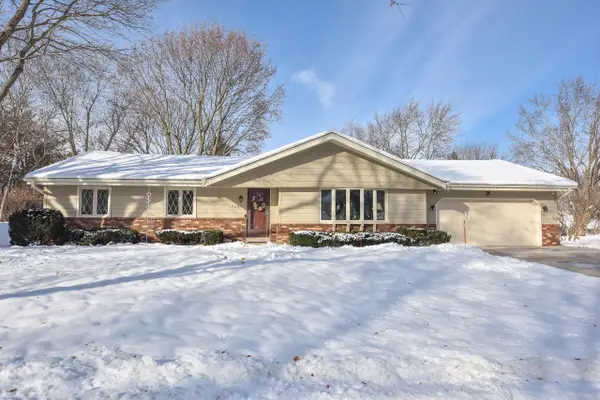 $525,000Active3 beds 2 baths1,993 sq. ft.
$525,000Active3 beds 2 baths1,993 sq. ft.761 Crestwood DRIVE, Waukesha, WI 53188
MLS# 1945374Listed by: FIRST WEBER INC - WAUKESHA - New
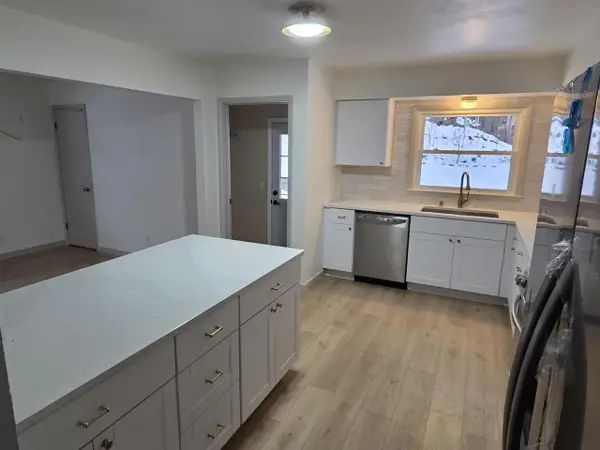 $339,900Active3 beds 2 baths1,092 sq. ft.
$339,900Active3 beds 2 baths1,092 sq. ft.360 Richard STREET, Waukesha, WI 53189
MLS# 1945290Listed by: FAST ACTION REALTY - New
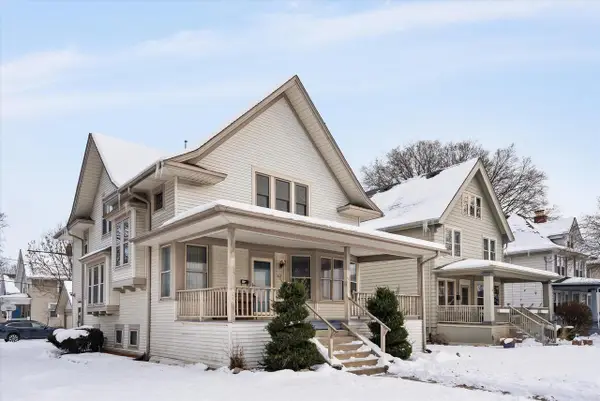 $399,900Active4 beds 3 baths3,475 sq. ft.
$399,900Active4 beds 3 baths3,475 sq. ft.527 N Hartwell AVENUE, Waukesha, WI 53186
MLS# 1945292Listed by: CHERRY HOME REALTY, LLC 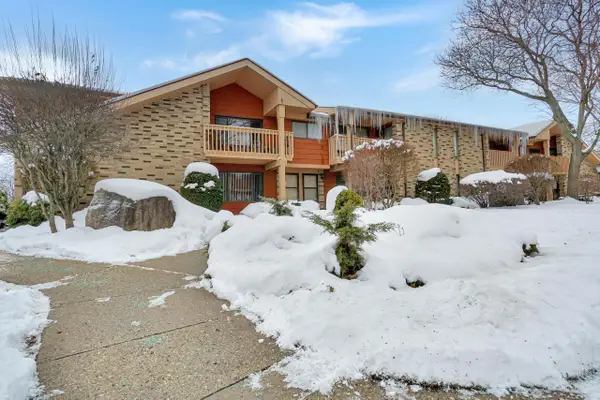 $109,900Pending2 beds 1 baths853 sq. ft.
$109,900Pending2 beds 1 baths853 sq. ft.1619 Dover DRIVE #4, Waukesha, WI 53186
MLS# 1945174Listed by: LAKE COUNTRY FLAT FEE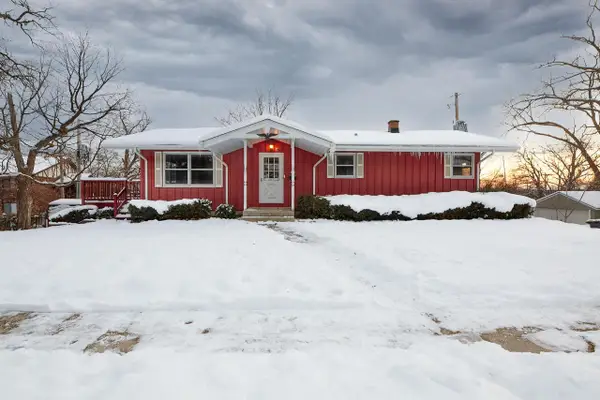 $319,900Active3 beds 1 baths1,662 sq. ft.
$319,900Active3 beds 1 baths1,662 sq. ft.723 Motor AVENUE, Waukesha, WI 53188
MLS# 1945160Listed by: KELLER WILLIAMS THRIVE-TWIN LAKES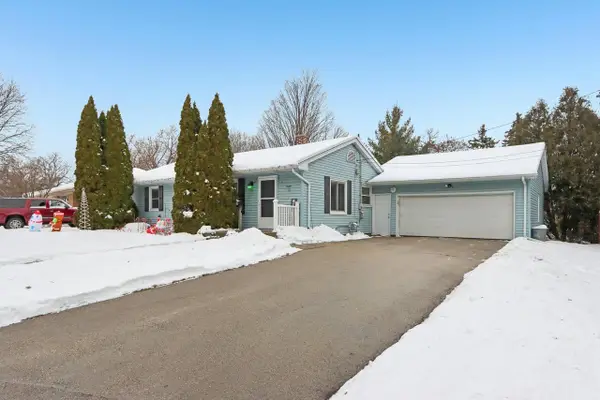 $325,000Pending3 beds 2 baths1,508 sq. ft.
$325,000Pending3 beds 2 baths1,508 sq. ft.614 Lemira AVENUE, Waukesha, WI 53188
MLS# 1945155Listed by: REAL BROKER MILWAUKEE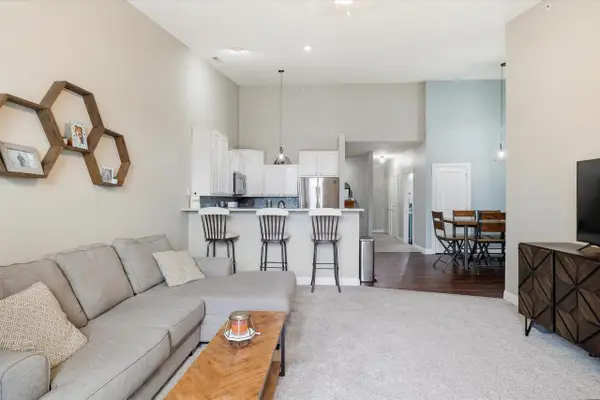 $224,900Pending1 beds 2 baths1,209 sq. ft.
$224,900Pending1 beds 2 baths1,209 sq. ft.1544 Roxbury WAY #205, Waukesha, WI 53186
MLS# 1945146Listed by: KELLER WILLIAMS REALTY-MILWAUKEE SOUTHWEST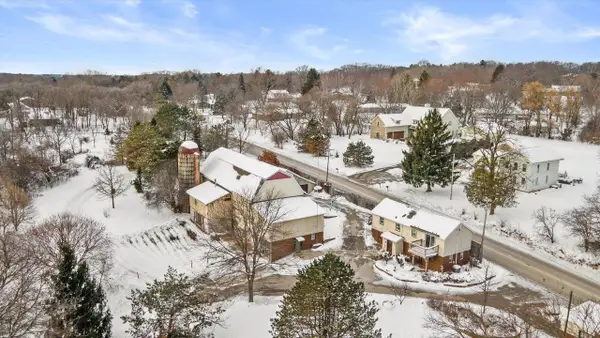 $500,000Active3 beds 2 baths1,472 sq. ft.
$500,000Active3 beds 2 baths1,472 sq. ft.S30W29839 Sunset DRIVE, Waukesha, WI 53189
MLS# 1945069Listed by: KELLER WILLIAMS REALTY-MILWAUKEE SOUTHWEST- New
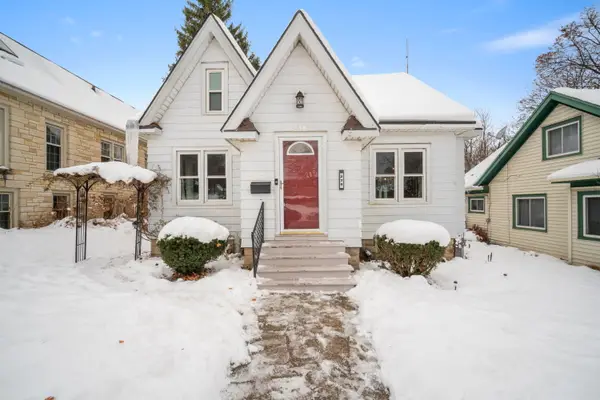 $350,000Active3 beds 2 baths1,376 sq. ft.
$350,000Active3 beds 2 baths1,376 sq. ft.238 S Hartwell Ave, Waukesha, WI 53186
MLS# 1945043Listed by: COLDWELL BANKER REALTY 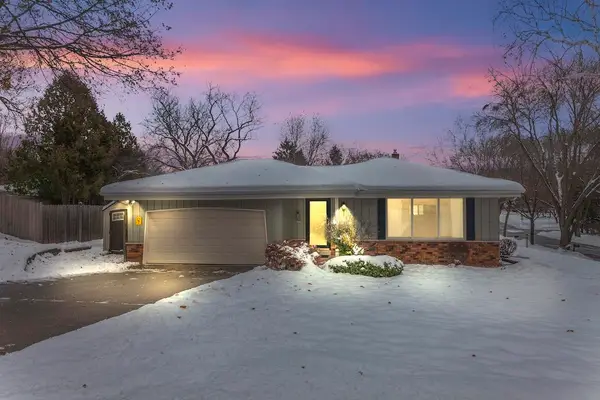 $379,900Pending3 beds 2 baths1,959 sq. ft.
$379,900Pending3 beds 2 baths1,959 sq. ft.205 Crestwood Dr, Waukesha, WI 53188
MLS# 1945049Listed by: FIRST WEBER INC - DELAFIELD
