3533 Hawthorn Hill DRIVE, Waukesha, WI 53189
Local realty services provided by:Better Homes and Gardens Real Estate Power Realty
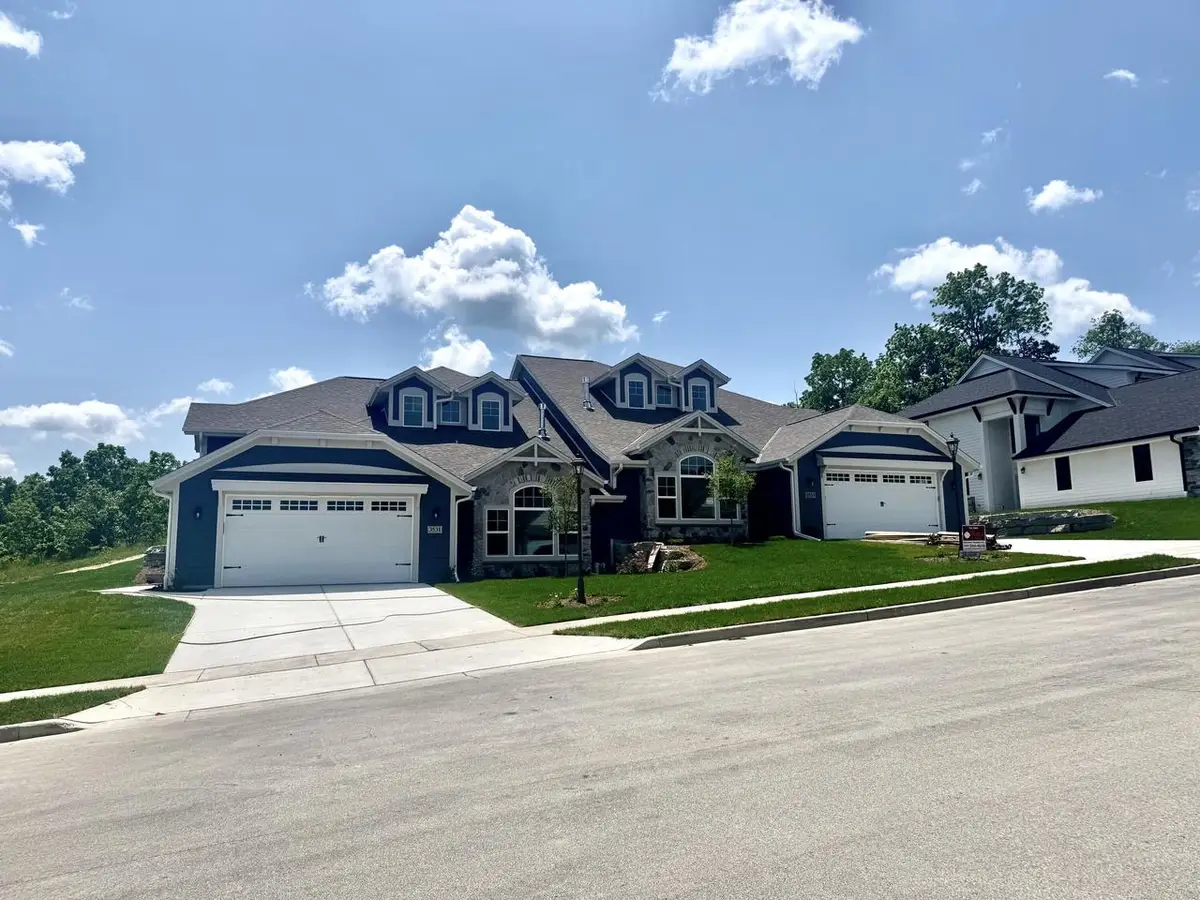


Listed by:david belman
Office:belman homes, inc
MLS#:1928211
Source:Metro MLS
3533 Hawthorn Hill DRIVE,Waukesha, WI 53189
$669,900
- 11 Beds
- 3 Baths
- 2,405 sq. ft.
- Condominium
- Active
Price summary
- Price:$669,900
- Price per sq. ft.:$278.54
- Monthly HOA dues:$425
About this home
Stunning hill top hand made condo in Woodland Hills Waukesha. Exquisite french country architecture and wonderful open floor plan. Huge great room with picture windows, gas fireplace and stepped ceiling, kitchen with two story ceiling and loft above, walk in pantry, quartz tops, wide plank wood floors, and bright LED lighting. First floor master bedroom with wardrobe closet with built-in, dual sinks, private commode and spacious tile shower. First floor study. Second floor features open loft area, exercise room, two bedrooms, and private bath. Egress and patio to the outside. Quality with custom cabinets, Kohler fixtures Pella Windows, Lennox Furnance A/C. Fully landscaped with driveway. Enjoy maintenance free lifestyle all grass cutting, snow plowing, and shoveling included.
Contact an agent
Home facts
- Year built:2025
- Listing Id #:1928211
- Added:21 day(s) ago
- Updated:August 15, 2025 at 03:23 PM
Rooms and interior
- Bedrooms:11
- Total bathrooms:3
- Full bathrooms:2
- Living area:2,405 sq. ft.
Heating and cooling
- Cooling:Central Air, Forced Air
- Heating:Forced Air, Natural Gas
Structure and exterior
- Year built:2025
- Building area:2,405 sq. ft.
Schools
- High school:Waukesha West
- Middle school:Butler
- Elementary school:Summit View
Utilities
- Water:Municipal Water
- Sewer:Municipal Sewer
Finances and disclosures
- Price:$669,900
- Price per sq. ft.:$278.54
- Tax amount:$6,524 (2025)
New listings near 3533 Hawthorn Hill DRIVE
 $273,000Active2 beds 2 baths1,213 sq. ft.
$273,000Active2 beds 2 baths1,213 sq. ft.2117 E Broadway #B, Waukesha, WI 53186
MLS# 1931167Listed by: REALTY EXECUTIVES INTEGRITY-EAST TROY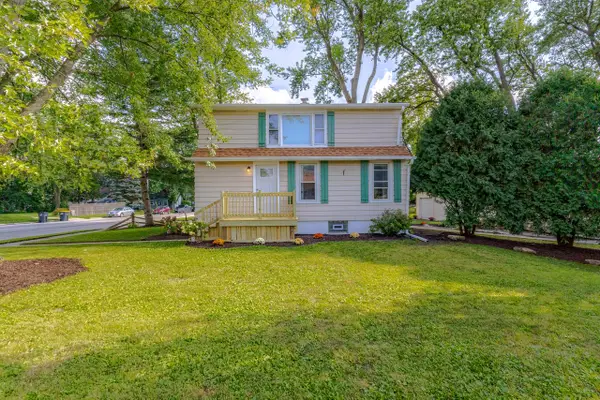 $359,900Active4 beds 2 baths1,567 sq. ft.
$359,900Active4 beds 2 baths1,567 sq. ft.318 N Washington AVENUE, Waukesha, WI 53188
MLS# 1931092Listed by: KELLER WILLIAMS-MNS WAUWATOSA- Open Sat, 11am to 12:30pmNew
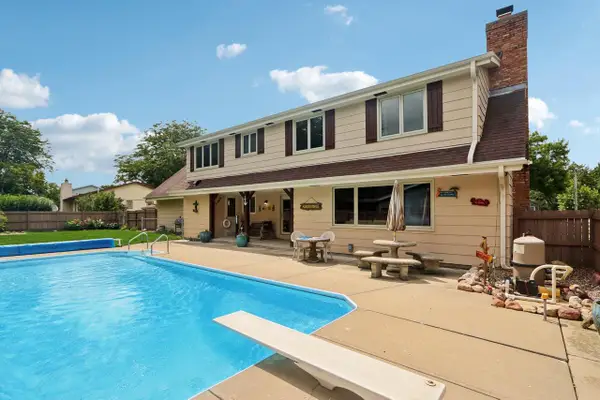 $539,900Active5 beds 3 baths2,852 sq. ft.
$539,900Active5 beds 3 baths2,852 sq. ft.503 S Comanche LANE, Waukesha, WI 53188
MLS# 1930972Listed by: HYPERION REALTY 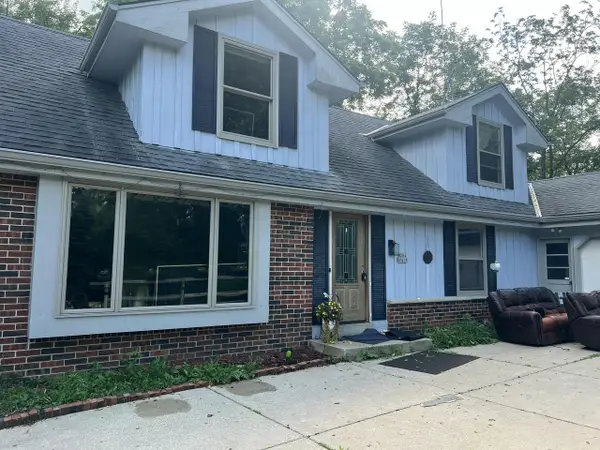 $450,000Active4 beds 2 baths2,009 sq. ft.
$450,000Active4 beds 2 baths2,009 sq. ft.W264S7415 Mt Whitney AVENUE, Waukesha, WI 53189
MLS# 1930950Listed by: BIRCHWOOD REALTY PLUS- New
 $382,500Active3 beds 2 baths1,600 sq. ft.
$382,500Active3 beds 2 baths1,600 sq. ft.410 S Grandview BOULEVARD, Waukesha, WI 53188
MLS# 1930924Listed by: THE WISCONSIN REAL ESTATE GROUP - Open Sun, 1 to 3pmNew
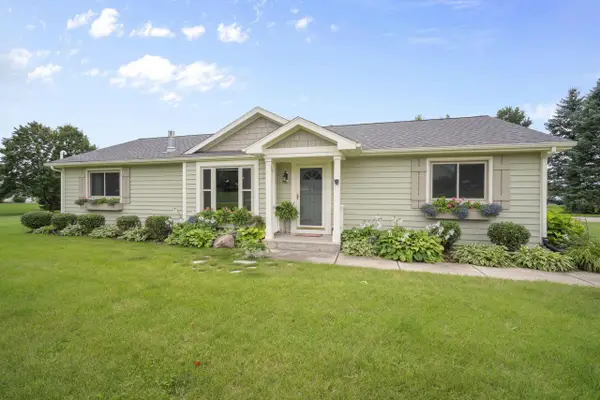 $524,900Active3 beds 2 baths1,819 sq. ft.
$524,900Active3 beds 2 baths1,819 sq. ft.W257S4628 Wood Lilly LANE, Waukesha, WI 53189
MLS# 1930860Listed by: FORWARD REALTY PARTNERS - New
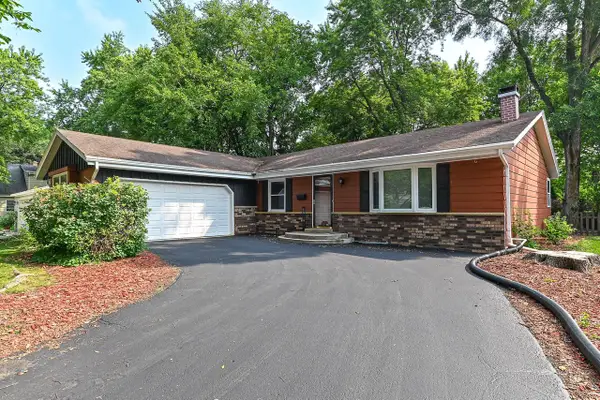 $349,900Active3 beds 2 baths1,364 sq. ft.
$349,900Active3 beds 2 baths1,364 sq. ft.721 Oak Ridge COURT, Waukesha, WI 53188
MLS# 1930855Listed by: RE/MAX LAKESIDE-CENTRAL - New
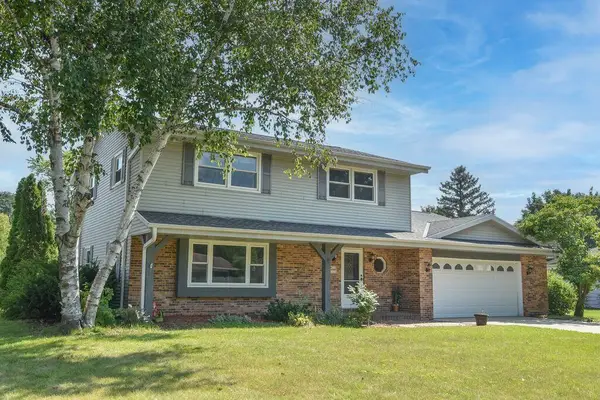 $499,900Active5 beds 4 baths2,933 sq. ft.
$499,900Active5 beds 4 baths2,933 sq. ft.W223N2314 Meadowood LANE, Waukesha, WI 53186
MLS# 1930817Listed by: RE/MAX PLATINUM - Open Sun, 1 to 3pmNew
 $479,900Active4 beds 2 baths2,479 sq. ft.
$479,900Active4 beds 2 baths2,479 sq. ft.507 Rawlins DRIVE, Waukesha, WI 53188
MLS# 1930764Listed by: FIRST WEBER INC - DELAFIELD - Open Sat, 11:30am to 1pm
 $315,000Active3 beds 2 baths1,696 sq. ft.
$315,000Active3 beds 2 baths1,696 sq. ft.843 Oakland AVENUE, Waukesha, WI 53186
MLS# 1930737Listed by: SHOREWEST REALTORS, INC.
