801 Panorama DRIVE, Waukesha, WI 53188
Local realty services provided by:Better Homes and Gardens Real Estate Power Realty
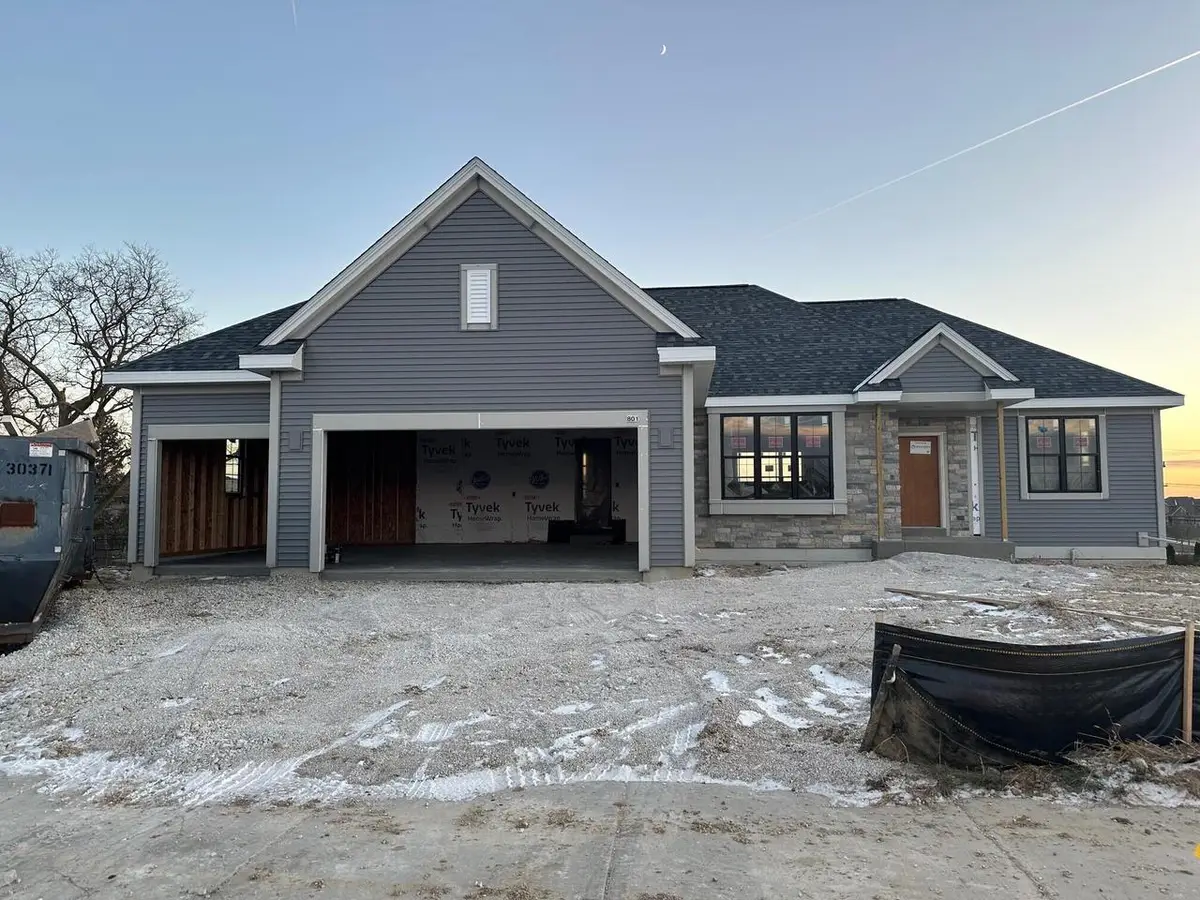
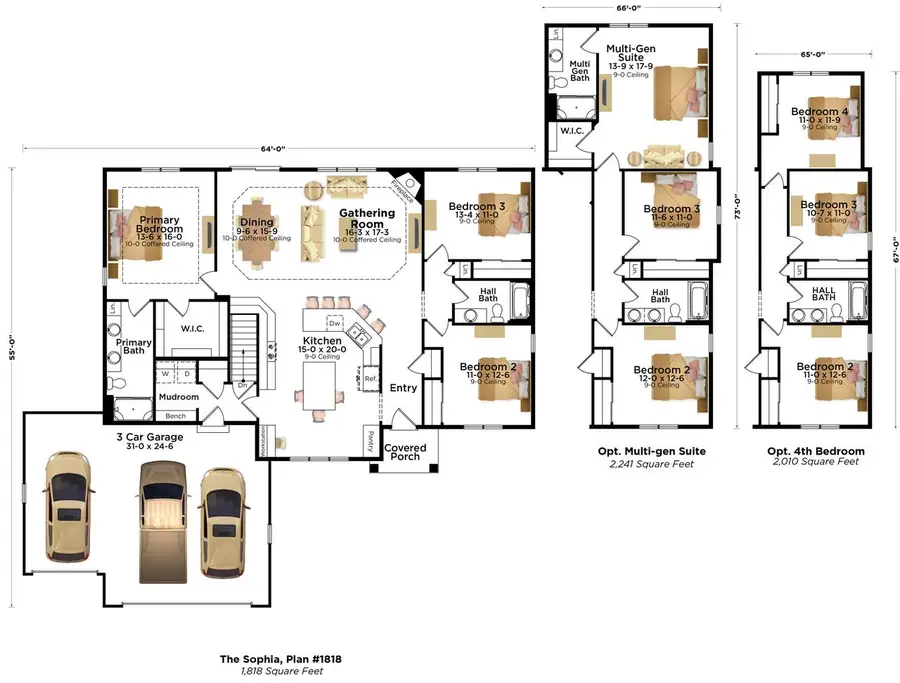
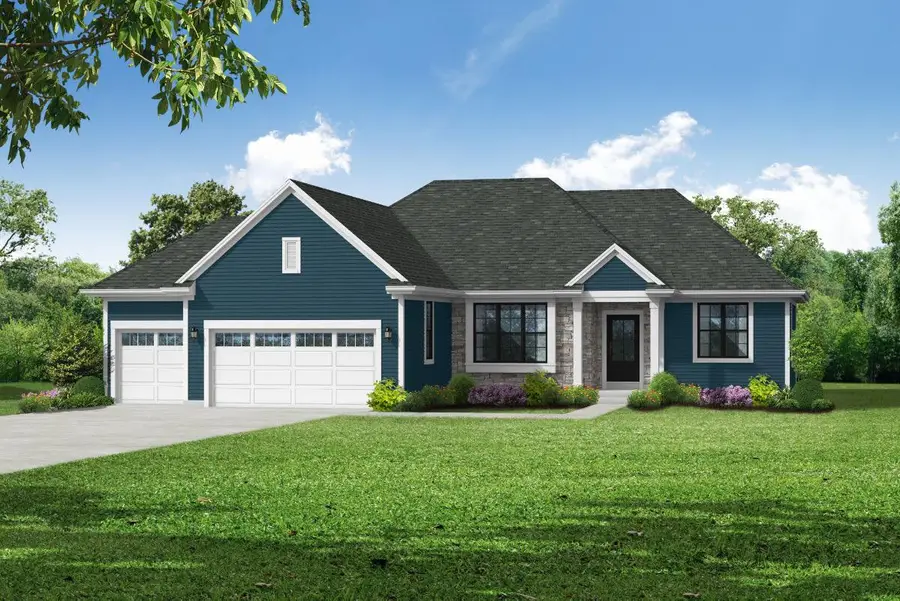
Listed by:donna scale
Office:bielinski homes, inc.
MLS#:1927431
Source:Metro MLS
801 Panorama DRIVE,Waukesha, WI 53188
$711,900
- 3 Beds
- 2 Baths
- 1,818 sq. ft.
- Single family
- Pending
Price summary
- Price:$711,900
- Price per sq. ft.:$391.58
- Monthly HOA dues:$23.33
About this home
This fantastic home features flexible dining spaces to accommodate both quick meals and formal dinner parties. The centrally located kitchen has substantial cabinetry and counter space and a sizable pantry cabinet and built-in workstation. A central island with a snack bar divides the kitchen from the rest of the main living area, while additional cabinetry wraps elegantly into the dining room. Both the dining room and gathering room are open and accented by a single coffered ceiling. Just past the dining room is the primary bedroom, featuring a large walk-in closet and a private bathroom with dual vanity and a five-foot shower. Located on the opposite side of the home are two spacious secondary bedrooms and a hall bathroom. Finishing the home is a mudroom with a closet and a bench.
Contact an agent
Home facts
- Year built:2024
- Listing Id #:1927431
- Added:367 day(s) ago
- Updated:August 15, 2025 at 03:23 PM
Rooms and interior
- Bedrooms:3
- Total bathrooms:2
- Full bathrooms:2
- Living area:1,818 sq. ft.
Heating and cooling
- Cooling:Central Air, Forced Air
- Heating:Forced Air, Natural Gas
Structure and exterior
- Year built:2024
- Building area:1,818 sq. ft.
- Lot area:0.32 Acres
Schools
- High school:Waukesha North
- Middle school:Butler
- Elementary school:Summit View
Utilities
- Water:Municipal Water
- Sewer:Municipal Sewer
Finances and disclosures
- Price:$711,900
- Price per sq. ft.:$391.58
New listings near 801 Panorama DRIVE
 $273,000Active2 beds 2 baths1,213 sq. ft.
$273,000Active2 beds 2 baths1,213 sq. ft.2117 E Broadway #B, Waukesha, WI 53186
MLS# 1931167Listed by: REALTY EXECUTIVES INTEGRITY-EAST TROY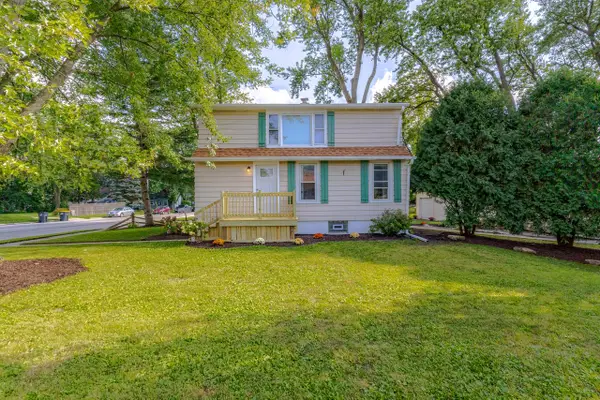 $359,900Active4 beds 2 baths1,567 sq. ft.
$359,900Active4 beds 2 baths1,567 sq. ft.318 N Washington AVENUE, Waukesha, WI 53188
MLS# 1931092Listed by: KELLER WILLIAMS-MNS WAUWATOSA- Open Sat, 11am to 12:30pmNew
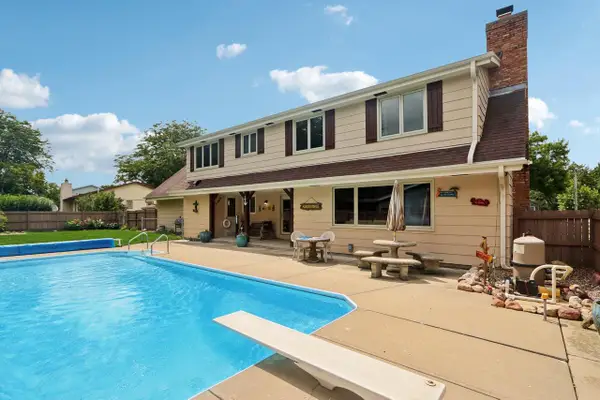 $539,900Active5 beds 3 baths2,852 sq. ft.
$539,900Active5 beds 3 baths2,852 sq. ft.503 S Comanche LANE, Waukesha, WI 53188
MLS# 1930972Listed by: HYPERION REALTY 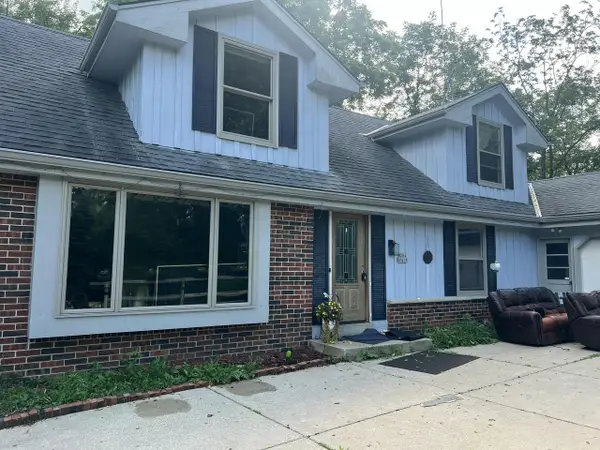 $450,000Active4 beds 2 baths2,009 sq. ft.
$450,000Active4 beds 2 baths2,009 sq. ft.W264S7415 Mt Whitney AVENUE, Waukesha, WI 53189
MLS# 1930950Listed by: BIRCHWOOD REALTY PLUS- New
 $382,500Active3 beds 2 baths1,600 sq. ft.
$382,500Active3 beds 2 baths1,600 sq. ft.410 S Grandview BOULEVARD, Waukesha, WI 53188
MLS# 1930924Listed by: THE WISCONSIN REAL ESTATE GROUP - Open Sun, 1 to 3pmNew
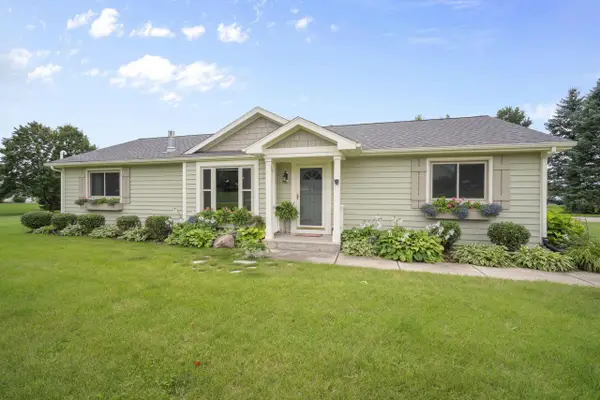 $524,900Active3 beds 2 baths1,819 sq. ft.
$524,900Active3 beds 2 baths1,819 sq. ft.W257S4628 Wood Lilly LANE, Waukesha, WI 53189
MLS# 1930860Listed by: FORWARD REALTY PARTNERS - New
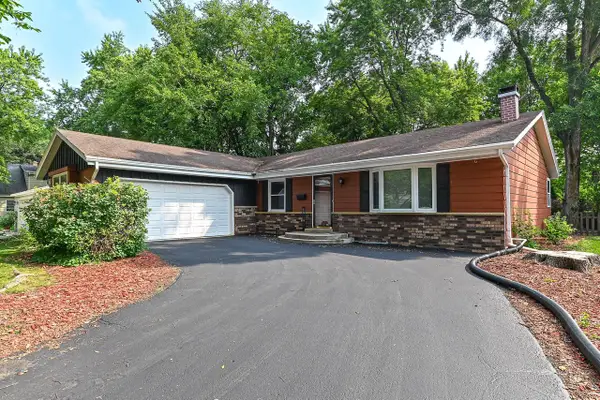 $349,900Active3 beds 2 baths1,364 sq. ft.
$349,900Active3 beds 2 baths1,364 sq. ft.721 Oak Ridge COURT, Waukesha, WI 53188
MLS# 1930855Listed by: RE/MAX LAKESIDE-CENTRAL - New
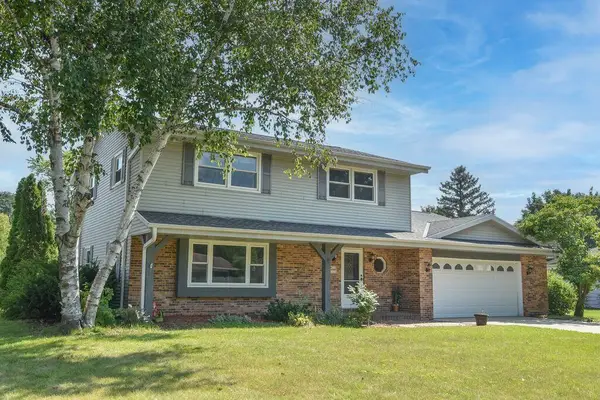 $499,900Active5 beds 4 baths2,933 sq. ft.
$499,900Active5 beds 4 baths2,933 sq. ft.W223N2314 Meadowood LANE, Waukesha, WI 53186
MLS# 1930817Listed by: RE/MAX PLATINUM - Open Sun, 1 to 3pmNew
 $479,900Active4 beds 2 baths2,479 sq. ft.
$479,900Active4 beds 2 baths2,479 sq. ft.507 Rawlins DRIVE, Waukesha, WI 53188
MLS# 1930764Listed by: FIRST WEBER INC - DELAFIELD - Open Sat, 11:30am to 1pm
 $315,000Active3 beds 2 baths1,696 sq. ft.
$315,000Active3 beds 2 baths1,696 sq. ft.843 Oakland AVENUE, Waukesha, WI 53186
MLS# 1930737Listed by: SHOREWEST REALTORS, INC.
