S31W31654 Harvest View DRIVE, Waukesha, WI 53189
Local realty services provided by:Better Homes and Gardens Real Estate Special Properties
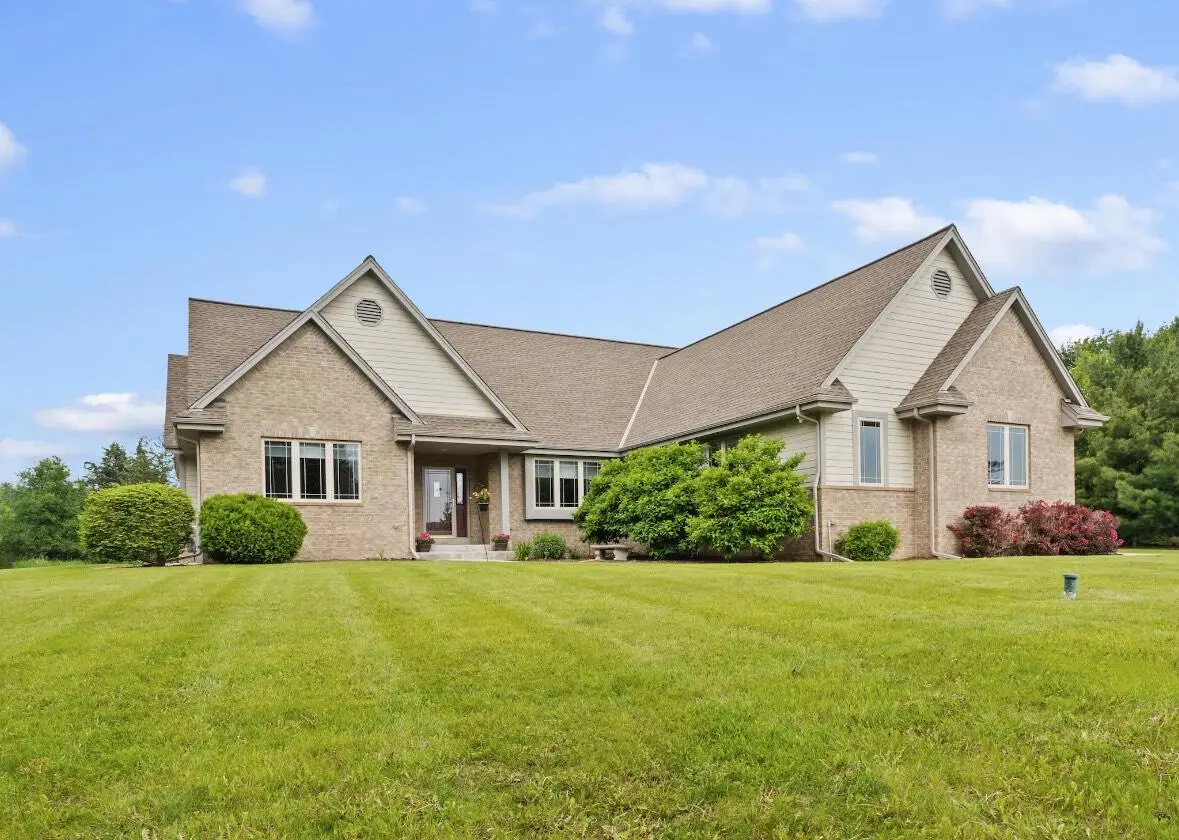


Listed by:sandy weller
Office:realty executives southeast
MLS#:1922158
Source:Metro MLS
S31W31654 Harvest View DRIVE,Waukesha, WI 53189
$749,900
- 5 Beds
- 4 Baths
- 4,588 sq. ft.
- Single family
- Pending
Price summary
- Price:$749,900
- Price per sq. ft.:$163.45
- Monthly HOA dues:$62.5
About this home
Quality built Genesee Ranch is sure to please. Starting outside you'll appreciate the hardie plank siding, freshly painted, coupled w/ low maintenance brick exterior. The private & generous sized yard is perfect for entertaining. In addition the Low Maintenance HOA offers manicured common areas & trails. Inside features soaring cathedral ceilings in the living & dining area, along with a tremendous amount of natural light that shines in. BRAND NEW HWF's throughout. Custom Birch cabinets w/ granite counters in kitchen, complete w/ breakfast bar. 5 BR's in total, 3 on the main, all w/ walk in closets, 2 share a Jack & Jill bathroom. Main floor laundry as well! LL is MASSIVE! Egress window w/ 2 more BR's, full bath, & TONS of space for whatever your heart desires! GFP & a 3 car garage
Contact an agent
Home facts
- Year built:2006
- Listing Id #:1922158
- Added:159 day(s) ago
- Updated:August 14, 2025 at 03:22 PM
Rooms and interior
- Bedrooms:5
- Total bathrooms:4
- Full bathrooms:3
- Living area:4,588 sq. ft.
Heating and cooling
- Cooling:Central Air, Forced Air
- Heating:Forced Air, Natural Gas
Structure and exterior
- Year built:2006
- Building area:4,588 sq. ft.
- Lot area:1.01 Acres
Schools
- High school:Kettle Moraine
- Middle school:Kettle Moraine
- Elementary school:Magee
Utilities
- Water:Well
- Sewer:Private Septic System
Finances and disclosures
- Price:$749,900
- Price per sq. ft.:$163.45
- Tax amount:$6,521 (2024)
New listings near S31W31654 Harvest View DRIVE
- Open Sat, 11am to 12:30pmNew
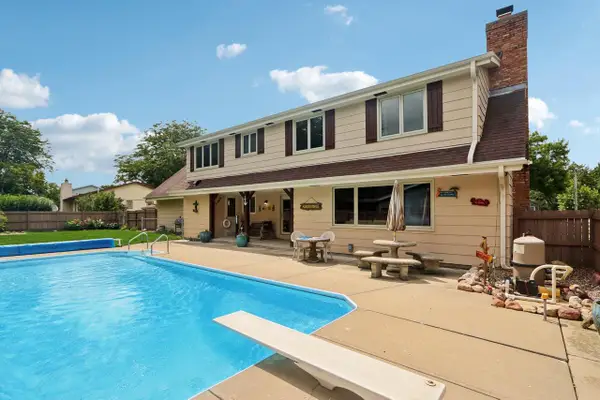 $539,900Active5 beds 3 baths2,852 sq. ft.
$539,900Active5 beds 3 baths2,852 sq. ft.503 S Comanche LANE, Waukesha, WI 53188
MLS# 1930972Listed by: HYPERION REALTY 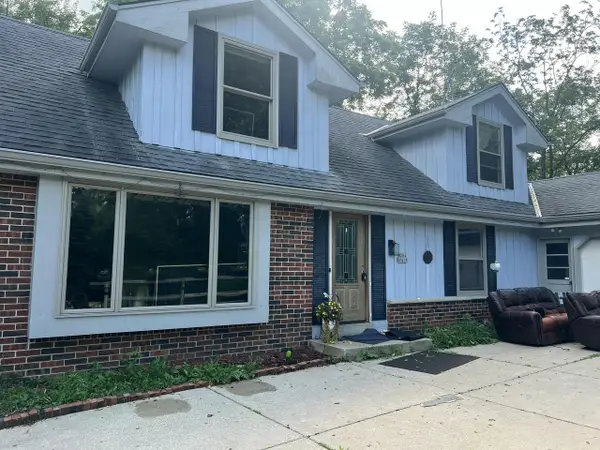 $450,000Active4 beds 2 baths2,009 sq. ft.
$450,000Active4 beds 2 baths2,009 sq. ft.W264S7415 Mt Whitney AVENUE, Waukesha, WI 53189
MLS# 1930950Listed by: BIRCHWOOD REALTY PLUS- New
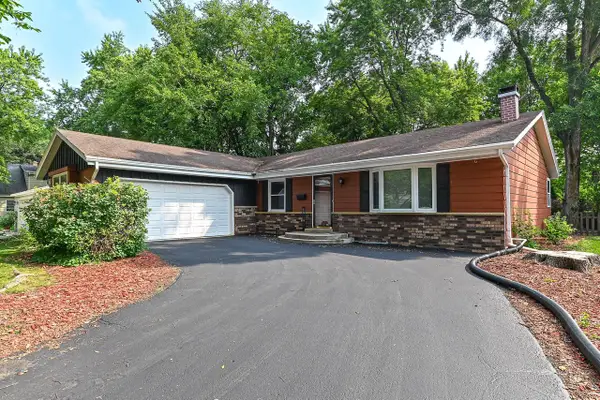 $349,900Active3 beds 2 baths1,364 sq. ft.
$349,900Active3 beds 2 baths1,364 sq. ft.721 Oak Ridge COURT, Waukesha, WI 53188
MLS# 1930855Listed by: RE/MAX LAKESIDE-CENTRAL - Open Sun, 1 to 3pmNew
 $479,900Active4 beds 2 baths2,479 sq. ft.
$479,900Active4 beds 2 baths2,479 sq. ft.507 Rawlins DRIVE, Waukesha, WI 53188
MLS# 1930764Listed by: FIRST WEBER INC - DELAFIELD - Open Fri, 5 to 6:30pm
 $550,000Active4 beds 3 baths2,269 sq. ft.
$550,000Active4 beds 3 baths2,269 sq. ft.2312 Judith LANE, Waukesha, WI 53188
MLS# 1930714Listed by: KELLER WILLIAMS REALTY-MILWAUKEE SOUTHWEST 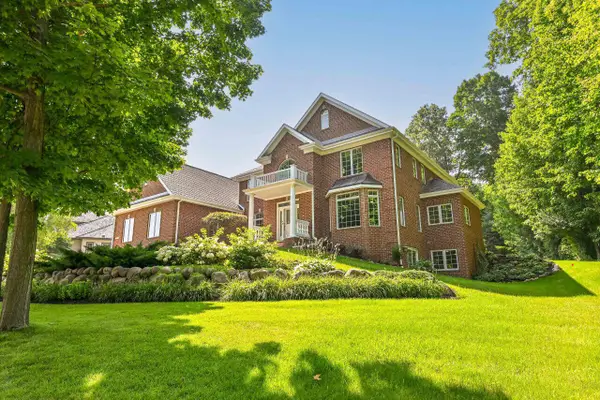 $1,395,000Active4 beds 5 baths5,581 sq. ft.
$1,395,000Active4 beds 5 baths5,581 sq. ft.S76W25745 Prairieside DRIVE, Waukesha, WI 53189
MLS# 1930663Listed by: SHOREWEST REALTORS, INC.- New
 $135,000Active3 beds 1 baths1,080 sq. ft.
$135,000Active3 beds 1 baths1,080 sq. ft.918 W Moreland Blvd, Waukesha, WI 53188
MLS# 1930641Listed by: COLDWELL BANKER REALTY  $1,900,000Active-- beds -- baths8,937 sq. ft.
$1,900,000Active-- beds -- baths8,937 sq. ft.2728 Northview ROAD #62, Waukesha, WI 53188
MLS# 1930533Listed by: HOLIDAY PROPERTIES, LLC $264,900Pending2 beds 1 baths1,022 sq. ft.
$264,900Pending2 beds 1 baths1,022 sq. ft.814 S Grand AVENUE, Waukesha, WI 53186
MLS# 1930507Listed by: RE/MAX PLATINUM $639,900Active3 beds 2 baths2,855 sq. ft.
$639,900Active3 beds 2 baths2,855 sq. ft.2909 West View COURT, Waukesha, WI 53188
MLS# 1930426Listed by: LISTWITHFREEDOM.COM
