S36W30613 Dendon COURT, Waukesha, WI 53189
Local realty services provided by:Better Homes and Gardens Real Estate Power Realty
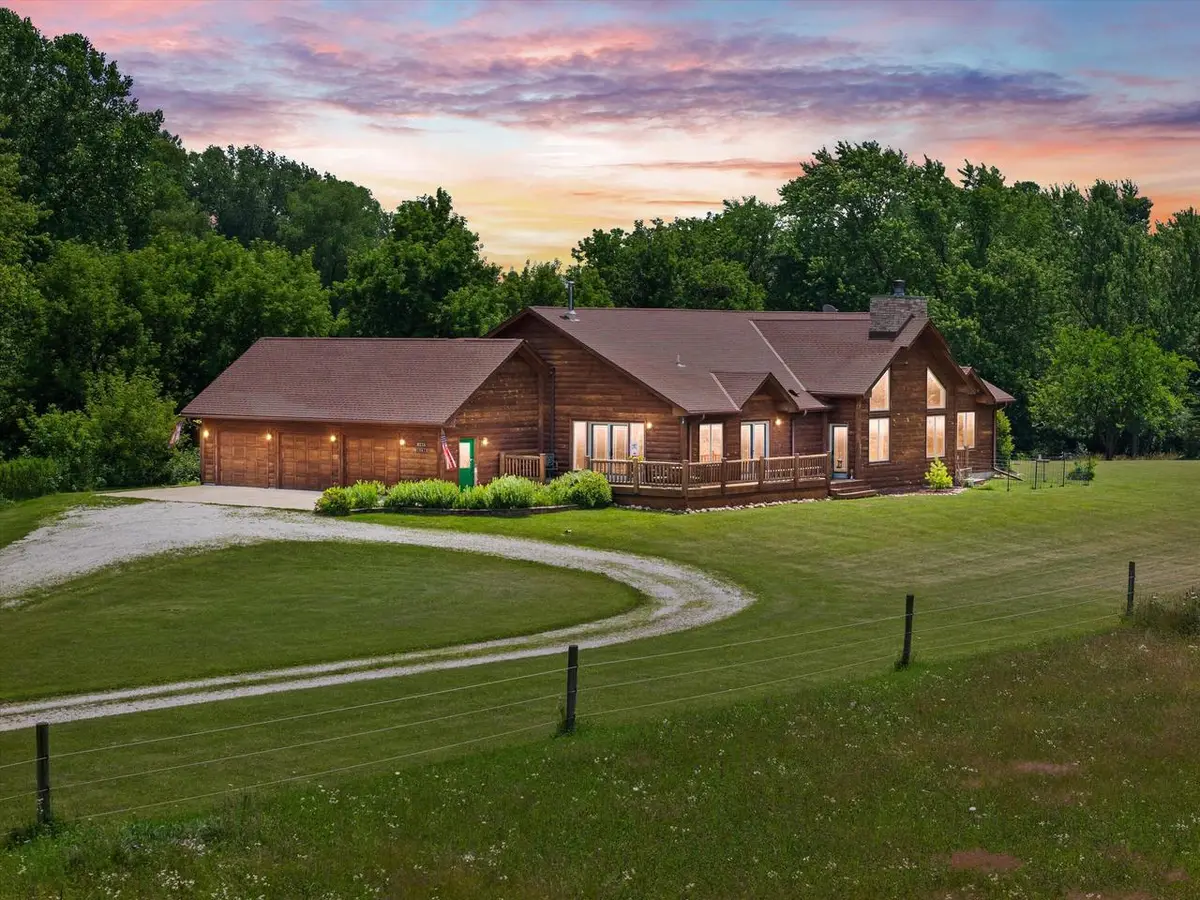
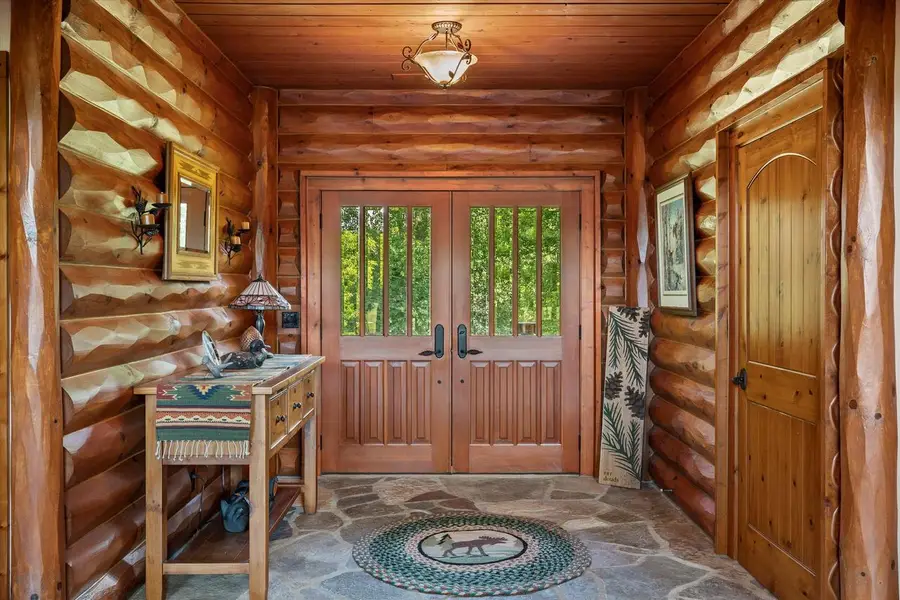
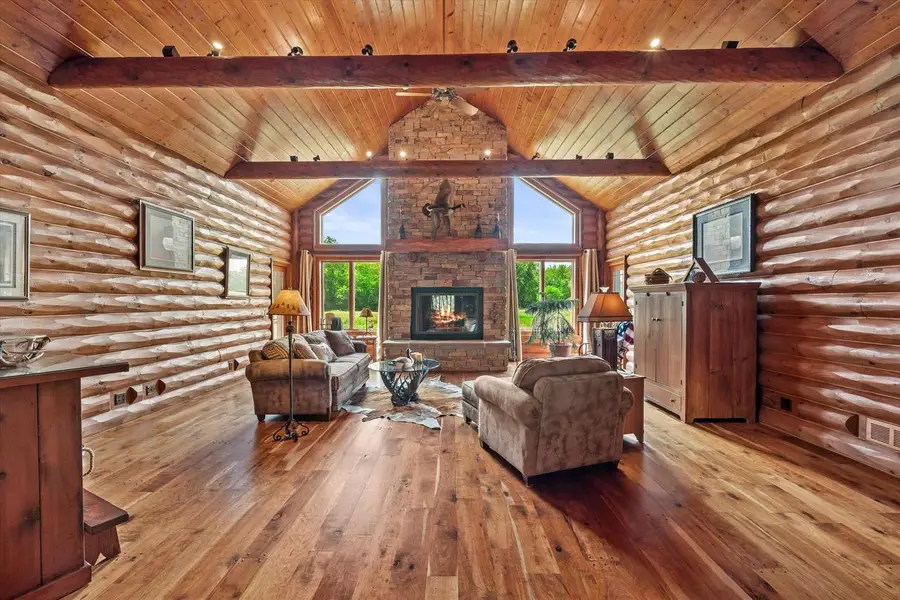
Listed by:patrick bolger
Office:patrick bolger realty group
MLS#:1926843
Source:Metro MLS
Price summary
- Price:$1,200,000
- Price per sq. ft.:$396.43
About this home
HORSE FARM. Did you like watching Yellowstone? Then you will love this. Not as big. But just as cool. This 3000 sq ft plus log ranch home has 21 acres of fenced pasture land, a horse barn with 8 box stalls and 2 ponds.Conveniently located off of Hwy 83 just past Wales you'll find this spectacular log sided ranch home. The Great RM is magnificent w/ the towering stone fireplace, soaring wood ceiling and polished wood floors. The kitchen is designed for the cook with a commercial quality SS stove, tons of granite counters & hickory cabinets. The private main bedroom is huge w/ wood beamed ceiling, large WIC & luxurious bath. The home features 10 RMs, 3 BR's, 2.5 BA's and a 3.5 car attached garage. Heated floors throughout the entire home. Barn could be converted to store 10 plus cars.
Contact an agent
Home facts
- Year built:2005
- Listing Id #:1926843
- Added:28 day(s) ago
- Updated:August 14, 2025 at 03:22 PM
Rooms and interior
- Bedrooms:3
- Total bathrooms:3
- Full bathrooms:2
- Living area:3,027 sq. ft.
Heating and cooling
- Cooling:Central Air, Forced Air, Multiple Units
- Heating:Forced Air, IN-Floor Heat, Multiple Units, Natural Gas, Radiant, Zoned Heating
Structure and exterior
- Year built:2005
- Building area:3,027 sq. ft.
- Lot area:21.28 Acres
Schools
- High school:Kettle Moraine
- Middle school:Kettle Moraine
- Elementary school:Magee
Utilities
- Water:Well
- Sewer:Mound System, Private Septic System
Finances and disclosures
- Price:$1,200,000
- Price per sq. ft.:$396.43
- Tax amount:$10,768 (2024)
New listings near S36W30613 Dendon COURT
- Open Sat, 11am to 12:30pmNew
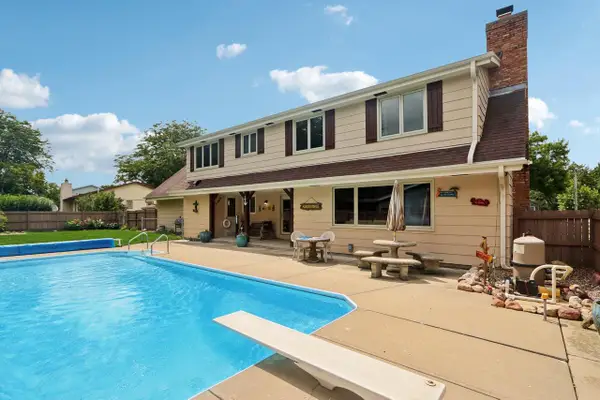 $539,900Active5 beds 3 baths2,852 sq. ft.
$539,900Active5 beds 3 baths2,852 sq. ft.503 S Comanche LANE, Waukesha, WI 53188
MLS# 1930972Listed by: HYPERION REALTY 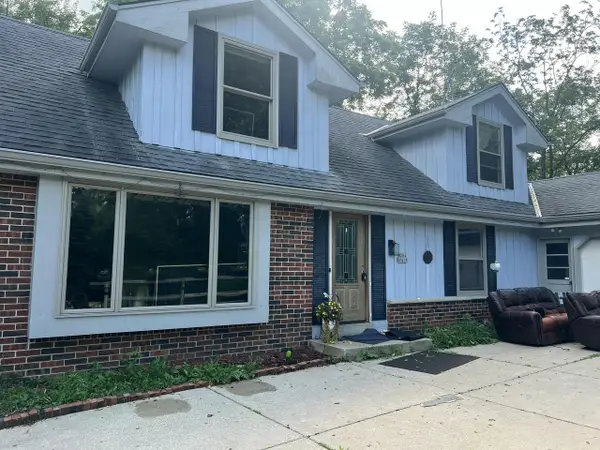 $450,000Active4 beds 2 baths2,009 sq. ft.
$450,000Active4 beds 2 baths2,009 sq. ft.W264S7415 Mt Whitney AVENUE, Waukesha, WI 53189
MLS# 1930950Listed by: BIRCHWOOD REALTY PLUS- New
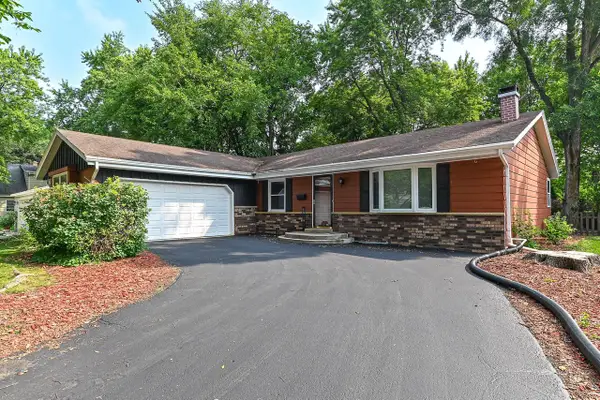 $349,900Active3 beds 2 baths1,364 sq. ft.
$349,900Active3 beds 2 baths1,364 sq. ft.721 Oak Ridge COURT, Waukesha, WI 53188
MLS# 1930855Listed by: RE/MAX LAKESIDE-CENTRAL - Open Sun, 1 to 3pmNew
 $479,900Active4 beds 2 baths2,479 sq. ft.
$479,900Active4 beds 2 baths2,479 sq. ft.507 Rawlins DRIVE, Waukesha, WI 53188
MLS# 1930764Listed by: FIRST WEBER INC - DELAFIELD - Open Fri, 5 to 6:30pm
 $550,000Active4 beds 3 baths2,269 sq. ft.
$550,000Active4 beds 3 baths2,269 sq. ft.2312 Judith LANE, Waukesha, WI 53188
MLS# 1930714Listed by: KELLER WILLIAMS REALTY-MILWAUKEE SOUTHWEST 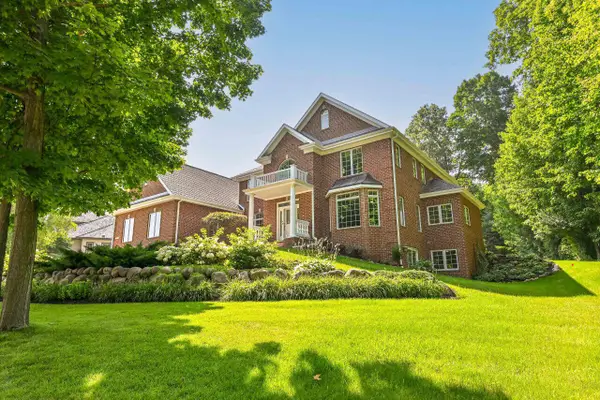 $1,395,000Active4 beds 5 baths5,581 sq. ft.
$1,395,000Active4 beds 5 baths5,581 sq. ft.S76W25745 Prairieside DRIVE, Waukesha, WI 53189
MLS# 1930663Listed by: SHOREWEST REALTORS, INC.- New
 $135,000Active3 beds 1 baths1,080 sq. ft.
$135,000Active3 beds 1 baths1,080 sq. ft.918 W Moreland Blvd, Waukesha, WI 53188
MLS# 1930641Listed by: COLDWELL BANKER REALTY  $1,900,000Active-- beds -- baths8,937 sq. ft.
$1,900,000Active-- beds -- baths8,937 sq. ft.2728 Northview ROAD #62, Waukesha, WI 53188
MLS# 1930533Listed by: HOLIDAY PROPERTIES, LLC $264,900Pending2 beds 1 baths1,022 sq. ft.
$264,900Pending2 beds 1 baths1,022 sq. ft.814 S Grand AVENUE, Waukesha, WI 53186
MLS# 1930507Listed by: RE/MAX PLATINUM $639,900Active3 beds 2 baths2,855 sq. ft.
$639,900Active3 beds 2 baths2,855 sq. ft.2909 West View COURT, Waukesha, WI 53188
MLS# 1930426Listed by: LISTWITHFREEDOM.COM
