S38W27056 Cider Hills DRIVE, Waukesha, WI 53189
Local realty services provided by:Better Homes and Gardens Real Estate Special Properties
Listed by: jackson villarreal
Office: villa realty
MLS#:1937568
Source:Metro MLS
S38W27056 Cider Hills DRIVE,Waukesha, WI 53189
$1
- 4 Beds
- 4 Baths
- 3,036 sq. ft.
- Single family
- Pending
Price summary
- Price:$1
- Price per sq. ft.:$0
- Monthly HOA dues:$8.33
About this home
Online Auction - 10/4-10/31. Contact listing agent for information.Meticulously maintained 2015 Don Belman Tuscany Model with many features and upgrades in the very desirable Village of Waukesha. The home is located at the end of a cul-de-sac and showcases 3.5 car garage, 4 bedrooms, 3.5 baths, Pella windows, custom kitchen, hardwood floors, fireplaces, deluxe cabinets and built ins, and many craftsman style touches throughout. It also features a bonus room, Kohler faucets, granite countertops, composite deck and professionally finished lower level weight, recreation and theater rooms.Come enjoy the very low Village of Waukesha taxes and amazing school district in a truly park-like setting. All of this with a king size lot and loads of garage space, with awesome privacy.
Contact an agent
Home facts
- Year built:2015
- Listing ID #:1937568
- Added:44 day(s) ago
- Updated:November 15, 2025 at 08:57 PM
Rooms and interior
- Bedrooms:4
- Total bathrooms:4
- Full bathrooms:3
- Living area:3,036 sq. ft.
Heating and cooling
- Cooling:Central Air, Forced Air
- Heating:Forced Air, Natural Gas
Structure and exterior
- Year built:2015
- Building area:3,036 sq. ft.
- Lot area:1.01 Acres
Schools
- High school:Waukesha West
- Middle school:Les Paul
- Elementary school:Rose Glen
Utilities
- Water:Well
- Sewer:Mound System, Private Septic System
Finances and disclosures
- Price:$1
- Price per sq. ft.:$0
- Tax amount:$6,317 (2024)
New listings near S38W27056 Cider Hills DRIVE
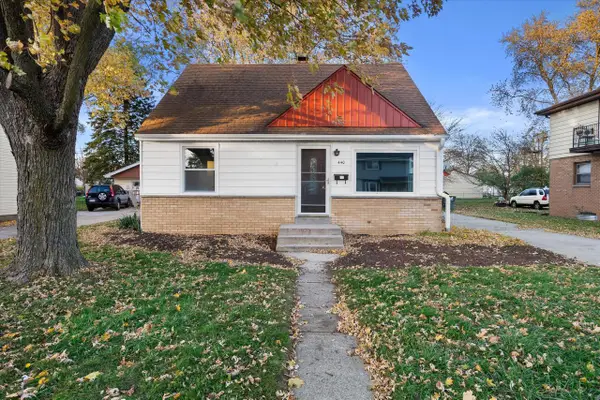 $325,000Active4 beds 2 baths1,421 sq. ft.
$325,000Active4 beds 2 baths1,421 sq. ft.440 Gascoigne DRIVE, Waukesha, WI 53188
MLS# 1943076Listed by: RE/MAX SERVICE FIRST LAKE COUNTRY- New
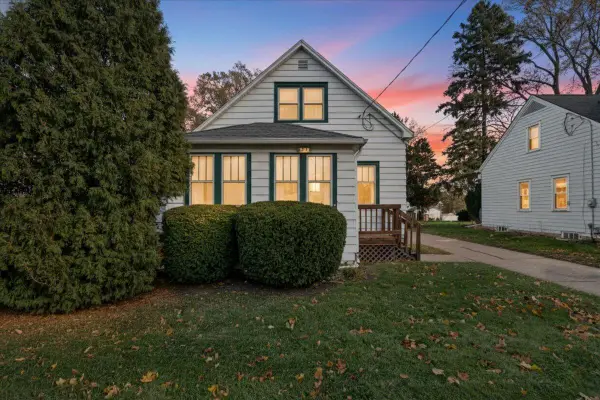 $229,900Active4 beds 1 baths1,348 sq. ft.
$229,900Active4 beds 1 baths1,348 sq. ft.925 Harding AVENUE, Waukesha, WI 53186
MLS# 1943072Listed by: FIRST WEBER INC - BROOKFIELD  $273,700Active2 beds 2 baths1,441 sq. ft.
$273,700Active2 beds 2 baths1,441 sq. ft.2912 N University DRIVE #305, Waukesha, WI 53188
MLS# 1943062Listed by: KELLER WILLIAMS-MNS WAUWATOSA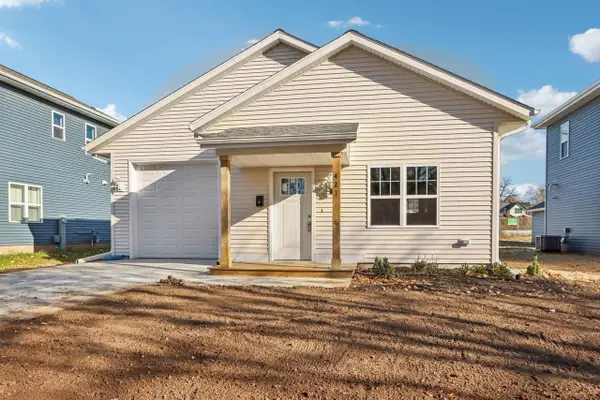 $260,000Active3 beds 1 baths1,392 sq. ft.
$260,000Active3 beds 1 baths1,392 sq. ft.421 Oakland AVENUE, Waukesha, WI 53186
MLS# 1943046Listed by: MODERN REALTY PARTNERS LLC- Open Sat, 10:30am to 12pmNew
 $464,900Active3 beds 3 baths1,564 sq. ft.
$464,900Active3 beds 3 baths1,564 sq. ft.2000 Cloverview COURT, Waukesha, WI 53186
MLS# 1943011Listed by: GRANDVIEW REALTY - New
 $464,900Active3 beds 3 baths1,564 sq. ft.
$464,900Active3 beds 3 baths1,564 sq. ft.2000 Cloverview Ct, Waukesha, WI 53186
MLS# 1943011Listed by: GRANDVIEW REALTY - New
 $389,900Active5 beds 2 baths2,056 sq. ft.
$389,900Active5 beds 2 baths2,056 sq. ft.1952 Garland Ave, Waukesha, WI 53188
MLS# 1943039Listed by: SHOREWEST REALTORS, INC. 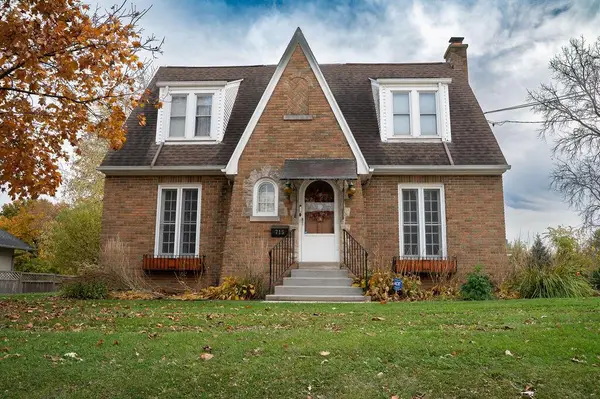 $450,000Active3 beds 3 baths2,855 sq. ft.
$450,000Active3 beds 3 baths2,855 sq. ft.715 E College AVENUE, Waukesha, WI 53186
MLS# 1942914Listed by: REALTY ONE GROUP LUMINOUS- New
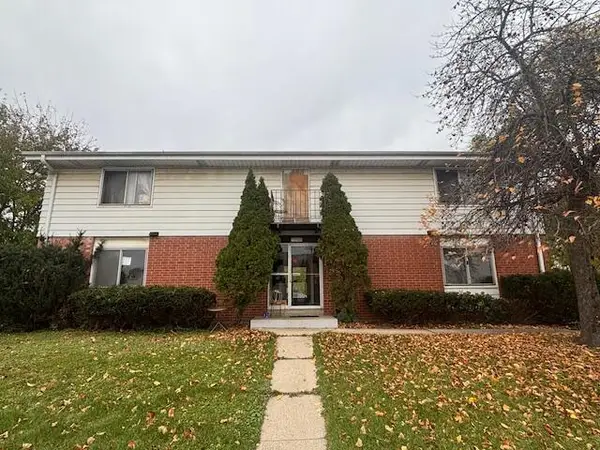 $499,900Active-- beds -- baths3,584 sq. ft.
$499,900Active-- beds -- baths3,584 sq. ft.720 E St. Paul AVENUE #1-8, Waukesha, WI 53188
MLS# 1942784Listed by: NORTH SHORE REALTY GROUP, LLC. - New
 $299,900Active2 beds 2 baths1,353 sq. ft.
$299,900Active2 beds 2 baths1,353 sq. ft.1030 River Place Blvd, Waukesha, WI 53189
MLS# 1942785Listed by: EXP REALTY, LLC~MKE
