113 N 11TH AVENUE, Wausau, WI 54401
Local realty services provided by:Better Homes and Gardens Real Estate Power Realty
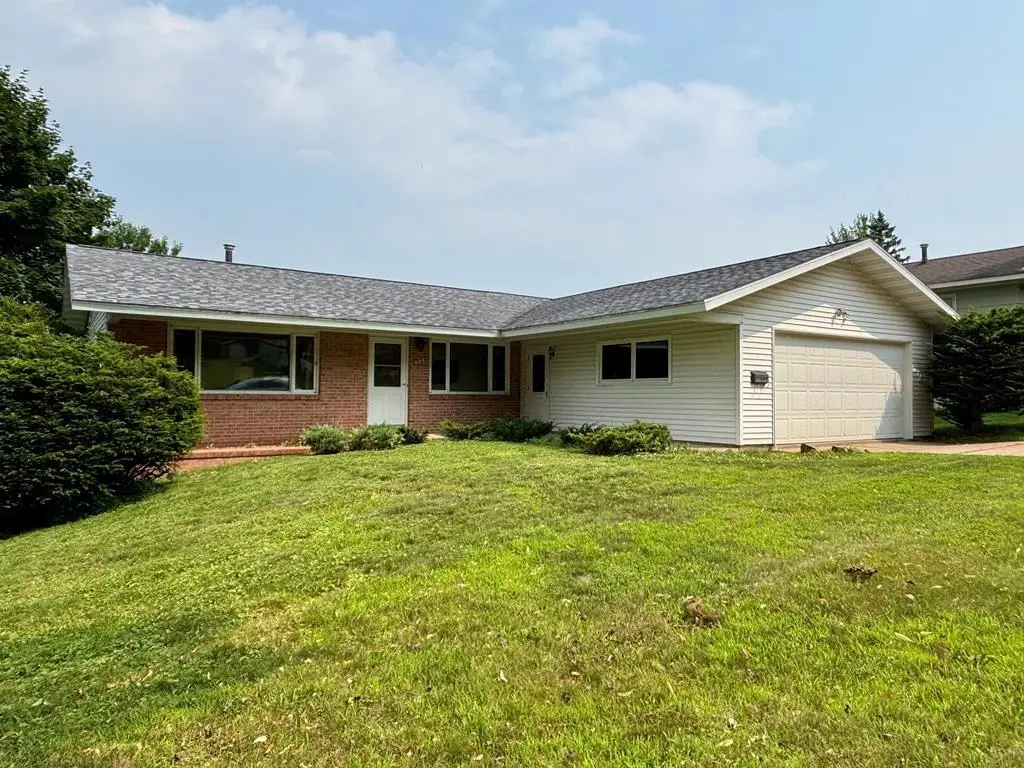


Listed by:rick mullen
Office:coldwell banker action
MLS#:22503629
Source:Metro MLS
113 N 11TH AVENUE,Wausau, WI 54401
$249,900
- 5 Beds
- 2 Baths
- 2,156 sq. ft.
- Single family
- Active
Price summary
- Price:$249,900
- Price per sq. ft.:$115.91
About this home
Spacious Wausau West, open concept, 5 bedroom/2bathroom ranch home, on a .19 acre lot, has a walk out lower level with large daylight windows, split bedroom main level floorplan, main level laundry room and two main level bathrooms (one which connects to the primary bedroom). This home has been built to last, by well regarded Tambornino Construction and the roof shingles, siding, windows, furnace and water heater have all been updated. This home requires cosmetic updates throughout but is clean and livable in its current condition. This home has a great floorplan that is ideal for those who like to entertain and has a formal dining area and an informal dining area, separated by an interesting two sided glass display cabinet. The lower level has a spacious family room with a large window and door that leads to the backyard, two large bedrooms with egress windows, and an unfinished area that has a workshop and abundant storage. The fifth bedroom does not have a closet and the dishwasher is not operational.,?As is, where is? offers will be given the strongest consideration and this property can close quickly if desired by the Buyer. All personal contents are included and should be incorporated into the Offer to Purchase as having no value and being left for the convenience of the Seller.
Contact an agent
Home facts
- Year built:1968
- Listing Id #:22503629
- Added:6 day(s) ago
- Updated:August 15, 2025 at 03:23 PM
Rooms and interior
- Bedrooms:5
- Total bathrooms:2
- Full bathrooms:2
- Living area:2,156 sq. ft.
Heating and cooling
- Cooling:Forced Air
- Heating:Forced Air, Natural Gas
Structure and exterior
- Roof:Shingle
- Year built:1968
- Building area:2,156 sq. ft.
- Lot area:0.19 Acres
Schools
- High school:Wausau
Utilities
- Water:Municipal Water
- Sewer:Municipal Sewer
Finances and disclosures
- Price:$249,900
- Price per sq. ft.:$115.91
New listings near 113 N 11TH AVENUE
- New
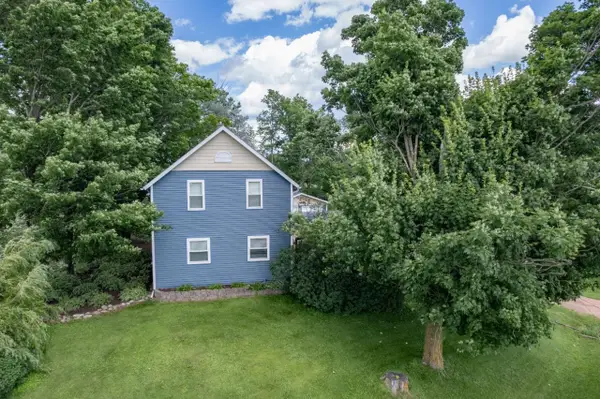 $242,000Active3 beds 1 baths1,540 sq. ft.
$242,000Active3 beds 1 baths1,540 sq. ft.246649 SHADY LANE, Wausau, WI 54403
MLS# 22503839Listed by: RE/MAX EXCEL - New
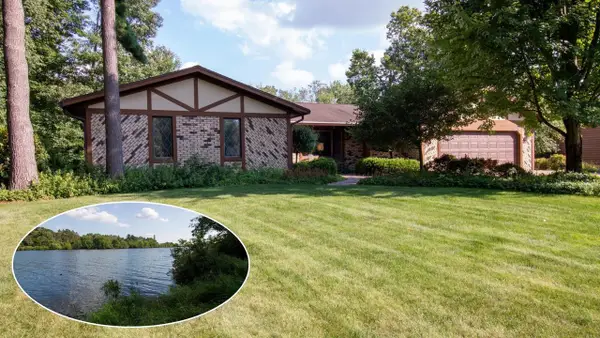 $640,000Active4 beds 4 baths3,869 sq. ft.
$640,000Active4 beds 4 baths3,869 sq. ft.817 BECHER DRIVE, Wausau, WI 54401
MLS# 22503840Listed by: RE/MAX EXCEL - New
 $169,900Active3 beds 1 baths1,112 sq. ft.
$169,900Active3 beds 1 baths1,112 sq. ft.620 WINTON STREET, Wausau, WI 54403
MLS# 22503841Listed by: RE/MAX EXCEL - New
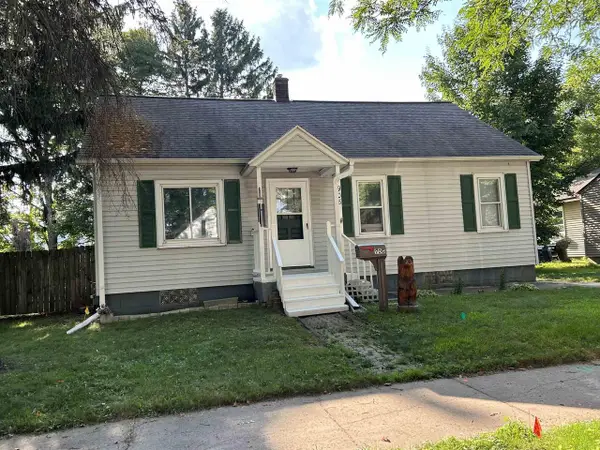 $183,500Active4 beds 1 baths1,404 sq. ft.
$183,500Active4 beds 1 baths1,404 sq. ft.908 N 10TH AVENUE, Wausau, WI 54401
MLS# 22503850Listed by: COLDWELL BANKER ACTION - New
 $214,900Active3 beds 1 baths960 sq. ft.
$214,900Active3 beds 1 baths960 sq. ft.917 S 21ST PLACE, Wausau, WI 54401
MLS# 22503851Listed by: COLDWELL BANKER ACTION - New
 $140,000Active3 beds 1 baths1,260 sq. ft.
$140,000Active3 beds 1 baths1,260 sq. ft.2404 N 6TH STREET, Wausau, WI 54403
MLS# 22503853Listed by: RE/MAX EXCEL - New
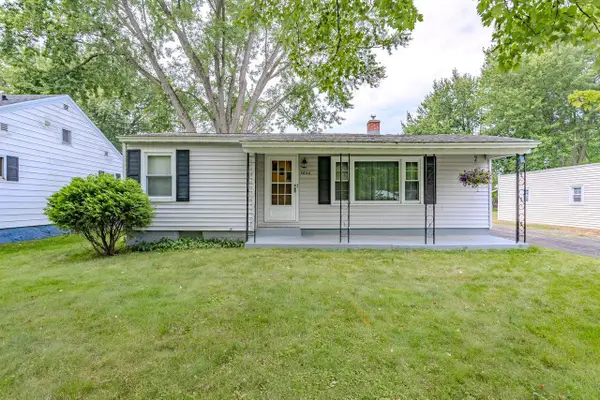 $159,900Active2 beds 1 baths1,458 sq. ft.
$159,900Active2 beds 1 baths1,458 sq. ft.3820 CARL STREET, Wausau, WI 54403
MLS# 22503810Listed by: NEXTHOME PRIORITY - New
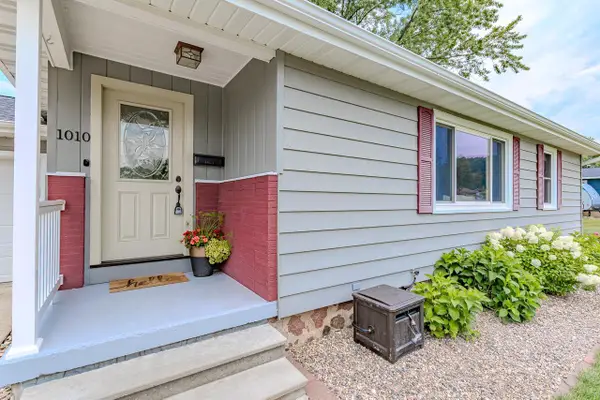 $279,900Active3 beds 2 baths2,032 sq. ft.
$279,900Active3 beds 2 baths2,032 sq. ft.1010 HENRIETTA STREET, Wausau, WI 54403
MLS# 22503812Listed by: EXIT MIDSTATE REALTY - New
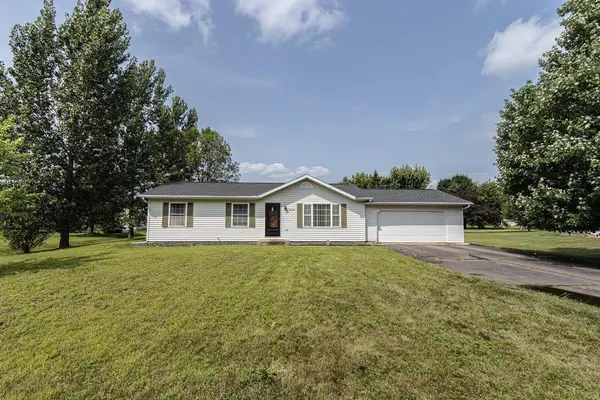 $199,900Active3 beds 1 baths924 sq. ft.
$199,900Active3 beds 1 baths924 sq. ft.152194 SOUTH MOUNTAIN ROAD, Wausau, WI 54401
MLS# 22503821Listed by: COLDWELL BANKER ACTION - New
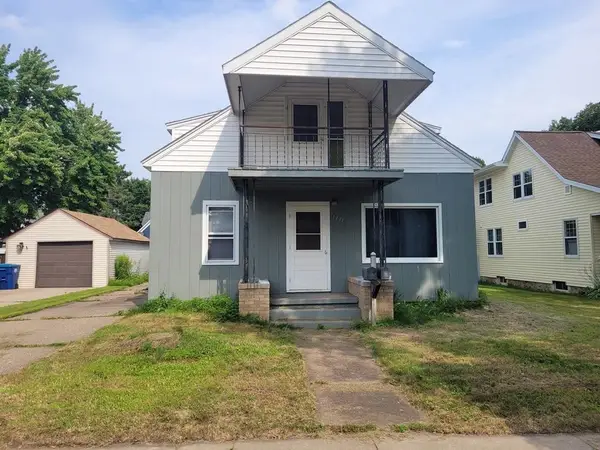 $179,900Active-- beds -- baths
$179,900Active-- beds -- baths1131 S 5TH AVENUE, Wausau, WI 54401
MLS# 22503784Listed by: COLDWELL BANKER ACTION
