113 S EMERALD DRIVE, Wausau, WI 54401
Local realty services provided by:Better Homes and Gardens Real Estate Power Realty
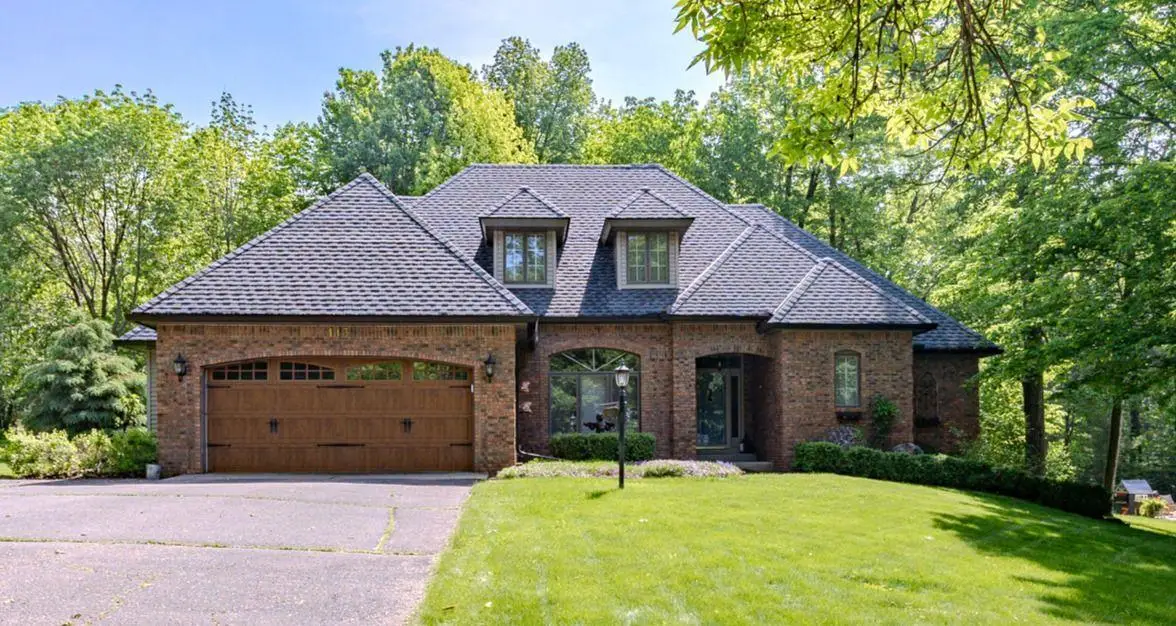
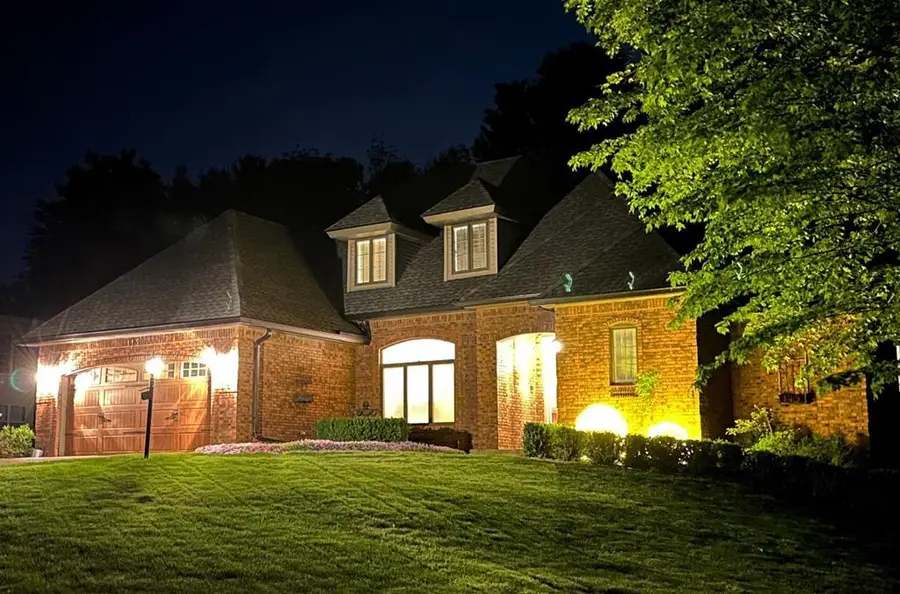

Listed by:renee brandt
Office:coldwell banker action
MLS#:22502410
Source:Metro MLS
113 S EMERALD DRIVE,Wausau, WI 54401
$525,000
- 4 Beds
- 4 Baths
- 3,754 sq. ft.
- Single family
- Pending
Price summary
- Price:$525,000
- Price per sq. ft.:$139.85
About this home
Welcome home to 113 S. Emerald Drive, a distinguished residence tucked into a serene, upscale neighborhood, offering 3,754 s.f. of thoughtfully designed living space on a beautifully landscaped .43-acre lot. An abundance of premium renovations offers a blend of sophistication, impeccable design, and functionality. Every detail reflects today’s most sought-after upgrades and amenities, along with enduring quality and exceptional craftsmanship. Step inside this well-appointed home and be greeted by Italian porcelain tile heated floors which offer continuity throughout the main level. High soaring ceilings and key focal points include architectural pillars and archways, formal dining room, a beautiful staircase featuring gorgeous maple floors with a sleek cable rail system, and a well-appointed formal living room. At the heart of the home is the gourmet kitchen showcasing custom built cabinetry by Dombeck Custom Cabinets featuring Fenix laminate finish and push-to-open cabinets. Wolf Quartz countertops, and center island with seating. Top-of-the-line Thermador appliances include a Refrigerator Column and Freezer Column, 36” Six Burner Pro Style Range Top, 30” Pro Style Speed Oven, 30” Pro Style Steam Oven, 30” Pro Style Warming Drawer, 24” Sapphire Dishwasher, Vent-A-Hood 600 CFM Hood Liner, and 15” Jenn Air Trash Compactor. A true chef’s dream combining elegance and function. Main level family room features a beautiful brick fireplace, tray ceiling with recessed lighting, and is one of three access points to the 3-season room. Adjacent is a glorious room combining artfully designed metal and glass walls which provide superb natural light. Currently being used as an office. The main level primary suite features ambient backlighting with an en-suite that is a private retreat. A beautiful walk-in tile and glass shower, Bain Ultra Opalia soaking tub with every available option, Robern mirror, custom vanity, recessed lighting, and bidet by Kohler. Spacious walk-in closet with organizer. Three additional upper-level bedrooms are generously sized with ample closet space and modern ceiling fans. Beautiful maple floors by RJB Hardwoods adorn each of the rooms. All the stylish interior doors were custom manufactured. Upper-level full bath with marbled tile walk-in shower and bidet. The 3-season room has access from the formal living room, family room, and primary suite. Pretty wood vaulted ceiling with skylights provides a relaxing atmosphere. A perfect place to enjoy the serene and picturesque views of nature. The expansive lower level is built for comfort and fun, featuring a 29’ x 13’ family room with a built-in entertainment area, built-in speakers, and wet bar. Perfect for quiet family evenings or entertaining guests. Adjacent is a unique space that overlooks the family room with floor to ceiling glass partitions. There are many options for this space from a fitness room, dedicated office area, playroom, hobby room, gaming room, etc. Lower-level bathroom with shower, and a cedar closet. A bonus room with built-in credenza and additional cabinetry. Also included is a whole-house water filtration system and radon mitigation system. Notable high-end upgrades within the past couple of years: • GAF Timberline UHD Roof with a 50-year warranty. May 2022. • Thermador kitchen appliances. July 2023. • Bradford White 40 Gallon Water Heater. June 2025. • All plumbing in Hans Grohe except toilets with bidets that are Kohler. • Bathtub is a Bain Ultra Opalia with every available option. • Bath mirror is a Robern with all options. • Main floor is Italian porcelain tile with heat under the entire floor. There are 7 zones. • Railing is a cable system by ViewRail. • All cabinetry is custom by Dombeck Custom Cabinets. They are all push-to-open and have a Fenix laminate finish. • Stairs, hallway, and upstairs bedrooms all have maple floors by RJB Hardwood. • Interior doors were custom manufactured. • Walk-in shower has 2.5gpm Hans Grohe showerhead. This executive home offers a truly elevated lifestyle. Prominent curb appeal and an ideal location. Proximity to major highways, medical facilities, schools, churches, shopping, restaurants, Granite Peak Ski Area, Leigh Yawkey Woodsen Art Museum, Nine Mile Forest, Rib Mountain State Park, Lake Wausau, Wisconsin River, parks, walking trails, and all the amenities that Wausau and the surrounding communities offer.
Contact an agent
Home facts
- Year built:1989
- Listing Id #:22502410
- Added:70 day(s) ago
- Updated:August 15, 2025 at 03:23 PM
Rooms and interior
- Bedrooms:4
- Total bathrooms:4
- Full bathrooms:3
- Living area:3,754 sq. ft.
Heating and cooling
- Cooling:Central Air, Forced Air
- Heating:Forced Air, IN-Floor Heat, Natural Gas, Radiant
Structure and exterior
- Roof:Shingle
- Year built:1989
- Building area:3,754 sq. ft.
- Lot area:0.43 Acres
Schools
- High school:Wausau
Utilities
- Water:Municipal Water
- Sewer:Municipal Sewer
Finances and disclosures
- Price:$525,000
- Price per sq. ft.:$139.85
- Tax amount:$9,295 (2024)
New listings near 113 S EMERALD DRIVE
- New
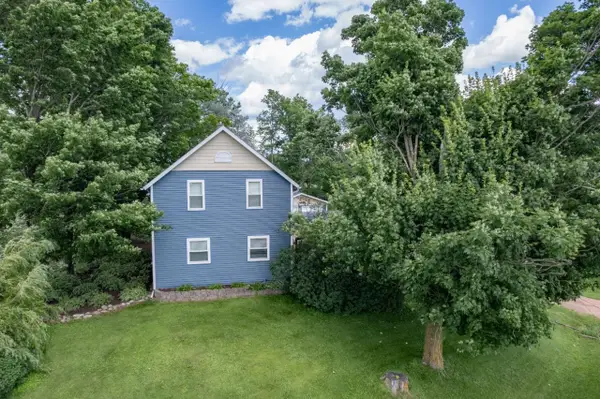 $242,000Active3 beds 1 baths1,540 sq. ft.
$242,000Active3 beds 1 baths1,540 sq. ft.246649 SHADY LANE, Wausau, WI 54403
MLS# 22503839Listed by: RE/MAX EXCEL - New
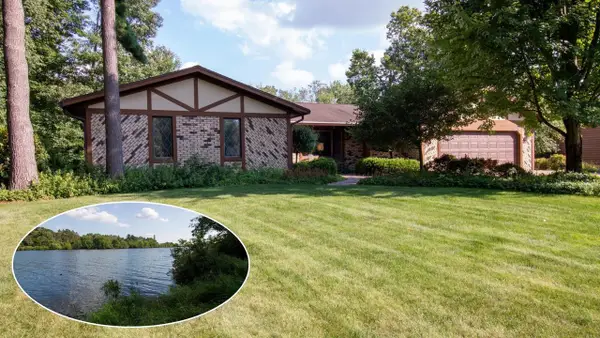 $640,000Active4 beds 4 baths3,869 sq. ft.
$640,000Active4 beds 4 baths3,869 sq. ft.817 BECHER DRIVE, Wausau, WI 54401
MLS# 22503840Listed by: RE/MAX EXCEL - New
 $169,900Active3 beds 1 baths1,112 sq. ft.
$169,900Active3 beds 1 baths1,112 sq. ft.620 WINTON STREET, Wausau, WI 54403
MLS# 22503841Listed by: RE/MAX EXCEL - New
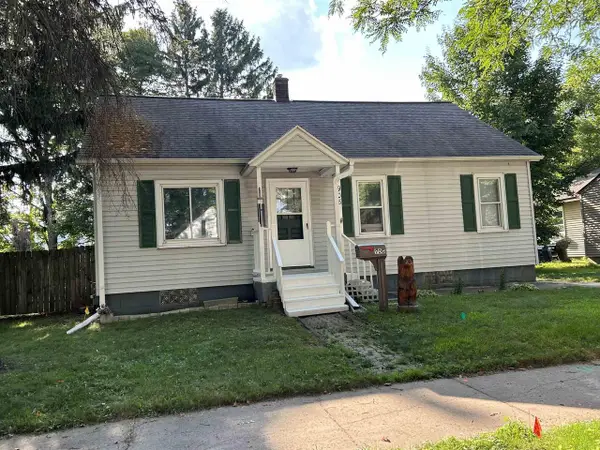 $183,500Active4 beds 1 baths1,404 sq. ft.
$183,500Active4 beds 1 baths1,404 sq. ft.908 N 10TH AVENUE, Wausau, WI 54401
MLS# 22503850Listed by: COLDWELL BANKER ACTION - New
 $214,900Active3 beds 1 baths960 sq. ft.
$214,900Active3 beds 1 baths960 sq. ft.917 S 21ST PLACE, Wausau, WI 54401
MLS# 22503851Listed by: COLDWELL BANKER ACTION - New
 $140,000Active3 beds 1 baths1,260 sq. ft.
$140,000Active3 beds 1 baths1,260 sq. ft.2404 N 6TH STREET, Wausau, WI 54403
MLS# 22503853Listed by: RE/MAX EXCEL - New
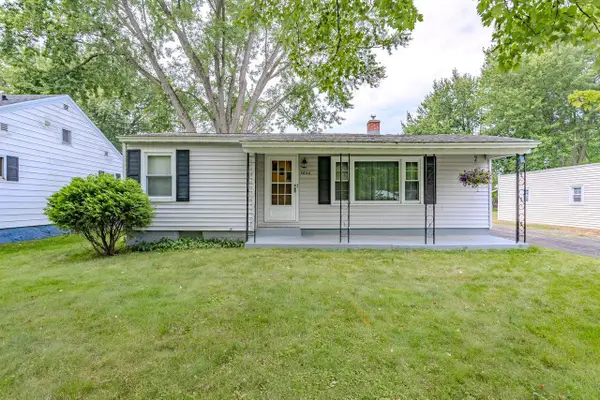 $159,900Active2 beds 1 baths1,458 sq. ft.
$159,900Active2 beds 1 baths1,458 sq. ft.3820 CARL STREET, Wausau, WI 54403
MLS# 22503810Listed by: NEXTHOME PRIORITY - New
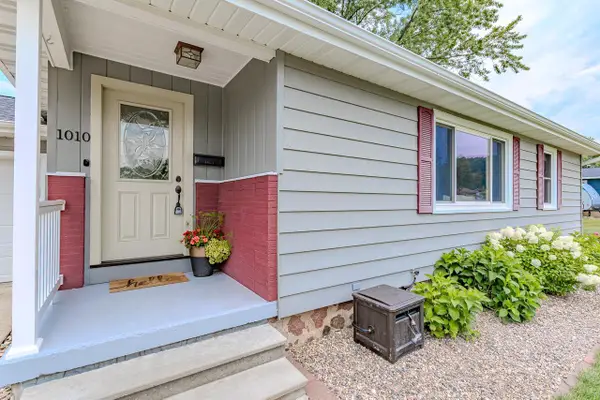 $279,900Active3 beds 2 baths2,032 sq. ft.
$279,900Active3 beds 2 baths2,032 sq. ft.1010 HENRIETTA STREET, Wausau, WI 54403
MLS# 22503812Listed by: EXIT MIDSTATE REALTY 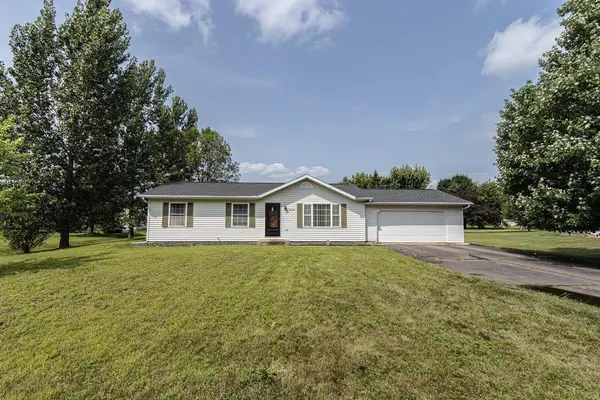 $199,900Pending3 beds 1 baths924 sq. ft.
$199,900Pending3 beds 1 baths924 sq. ft.152194 SOUTH MOUNTAIN ROAD, Wausau, WI 54401
MLS# 22503821Listed by: COLDWELL BANKER ACTION- New
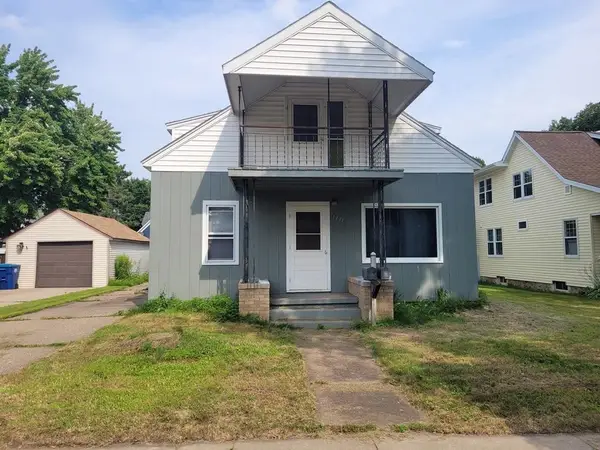 $179,900Active-- beds -- baths
$179,900Active-- beds -- baths1131 S 5TH AVENUE, Wausau, WI 54401
MLS# 22503784Listed by: COLDWELL BANKER ACTION
