116 S 68TH AVENUE, Wausau, WI 54401
Local realty services provided by:Better Homes and Gardens Real Estate Special Properties
Listed by:susan hansen
Office:first weber
MLS#:22503986
Source:Metro MLS
116 S 68TH AVENUE,Wausau, WI 54401
$529,900
- 4 Beds
- 3 Baths
- 2,553 sq. ft.
- Single family
- Pending
Price summary
- Price:$529,900
- Price per sq. ft.:$207.56
About this home
WELCOME TO THIS STUNNING AND EXCEPTIONALLY WELL MAINTAINED RANCH STYLE HOME LOCATED ON WAUSAU?S WESTSIDE! This amazing 4 bedroom, 3 bath home is conveniently located just minutes from Aspirus hospital and downtown Wausau. Pride of ownership and great curb appeal are evident as you pull into the concrete drive. A covered front porch greets you and welcomes you into the foyer of this warm and inviting home. The kitchen, great room and dining areas are highlighted with an open concept design that will work well for family gatherings and entertaining guests. The great room is enhanced with a tray ceiling and a very attractive floor to ceiling stone accented fireplace. The well appointed kitchen features an abundance of cabinetry, lots of counter space, quartz countertops, beautiful tiled backsplash and stainless appliances are included. The primary suite is highlighted with a private bath and walk in closet. An attractive open staircase leads to the lower level and features a large gathering room with a bar area and beverage fridge.,This room is very spacious and has plenty of room for a TV area for movie night and game area. Additional features in the lower level include a workout room, bathroom, 4th bedroom and a large storage area. You will enjoy summer evenings and outdoor entertaining with a beautiful patio area and covered gazebo. The yard is nicely landscaped and includes an inground sprinkler system. The attached 3 car garage is insulated, drywalled and includes a heater. Along with the attached garage there is a 10x14 storage shed in the backyard. Main floor laundry, seamless raingutters, landscape curbing and lighting, water softener, reverse osmosis to refrigerator, central air and luxury vinyl plank flooring are a few of the many extras highlighted in this home. A truly amazing home just waiting to be yours! Call today for your personal showing.
Contact an agent
Home facts
- Year built:2018
- Listing ID #:22503986
- Added:53 day(s) ago
- Updated:October 15, 2025 at 04:11 PM
Rooms and interior
- Bedrooms:4
- Total bathrooms:3
- Full bathrooms:3
- Living area:2,553 sq. ft.
Heating and cooling
- Cooling:Central Air, Forced Air
- Heating:Forced Air, Natural Gas
Structure and exterior
- Roof:Shingle
- Year built:2018
- Building area:2,553 sq. ft.
- Lot area:0.31 Acres
Schools
- High school:Wausau
Utilities
- Water:Municipal Water
- Sewer:Municipal Sewer
Finances and disclosures
- Price:$529,900
- Price per sq. ft.:$207.56
- Tax amount:$8,285 (2024)
New listings near 116 S 68TH AVENUE
- New
 $269,900Active3 beds 1 baths1,422 sq. ft.
$269,900Active3 beds 1 baths1,422 sq. ft.245715 COUNTY ROAD J, Wausau, WI 54403
MLS# 22504912Listed by: FIRST WEBER - New
 $239,900Active5 beds 2 baths1,946 sq. ft.
$239,900Active5 beds 2 baths1,946 sq. ft.419 FRENZEL STREET, Wausau, WI 54403
MLS# 22504918Listed by: COLDWELL BANKER ACTION - New
 $135,000Active-- beds -- baths
$135,000Active-- beds -- baths713 S 9TH AVENUE, Wausau, WI 54401
MLS# 22504919Listed by: COLDWELL BANKER ACTION - New
 $179,900Active3 beds 1 baths1,040 sq. ft.
$179,900Active3 beds 1 baths1,040 sq. ft.328 N 11TH AVENUE, Wausau, WI 54401
MLS# 22504896Listed by: RE/MAX EXCEL - New
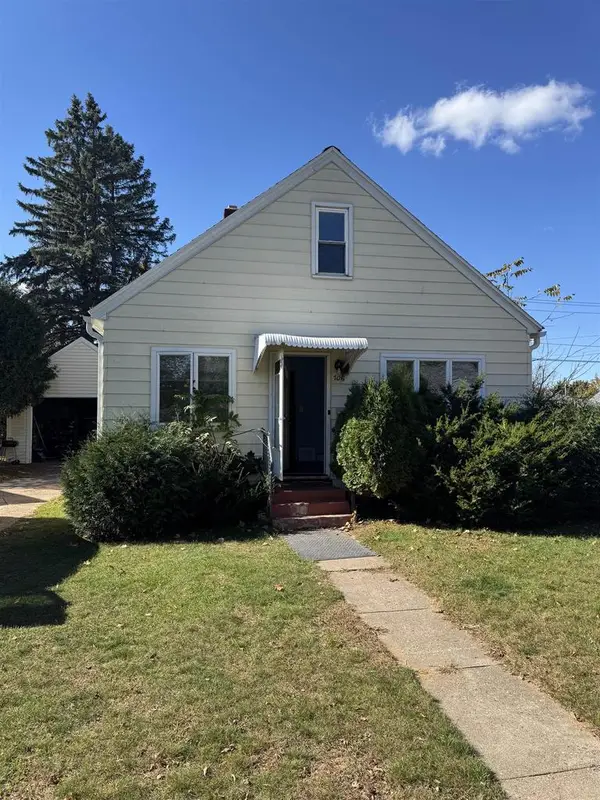 $154,900Active3 beds 1 baths936 sq. ft.
$154,900Active3 beds 1 baths936 sq. ft.706 N 9TH AVENUE, Wausau, WI 54401
MLS# 22504899Listed by: RE/MAX EXCEL 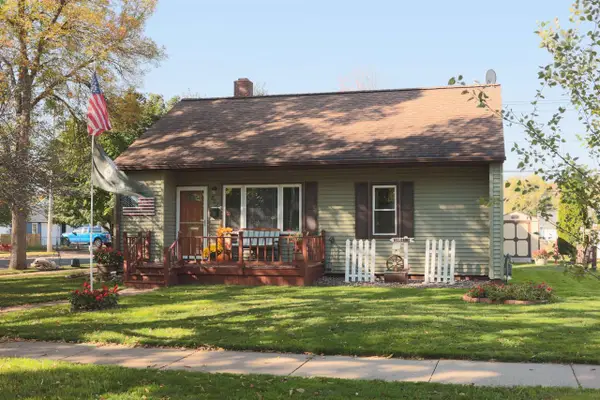 $174,900Pending2 beds 1 baths1,280 sq. ft.
$174,900Pending2 beds 1 baths1,280 sq. ft.802 N 9TH AVENUE, Wausau, WI 54401
MLS# 22504900Listed by: ROCK SOLID REAL ESTATE- New
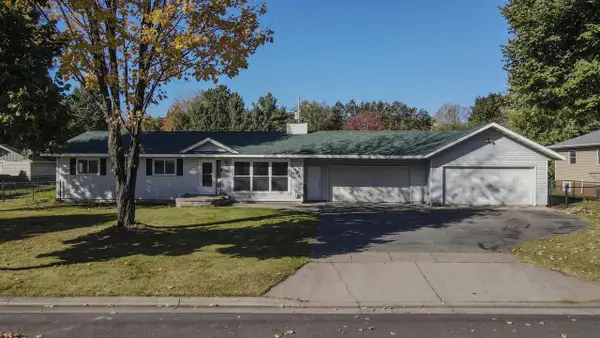 $319,900Active3 beds 3 baths2,688 sq. ft.
$319,900Active3 beds 3 baths2,688 sq. ft.1504 N 15TH AVENUE, Wausau, WI 54401
MLS# 22504908Listed by: EXP REALTY, LLC - New
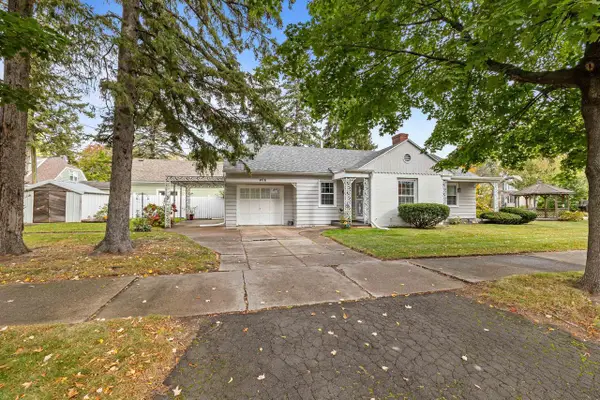 $170,000Active2 beds 2 baths1,020 sq. ft.
$170,000Active2 beds 2 baths1,020 sq. ft.406 BERNARD STREET, Wausau, WI 54403
MLS# 22504911Listed by: HOMEPOINT REAL ESTATE LLC - New
 $385,000Active3 beds 3 baths3,286 sq. ft.
$385,000Active3 beds 3 baths3,286 sq. ft.3401 CHRISTIAN AVENUE, Wausau, WI 54401
MLS# 22504895Listed by: FIRST WEBER 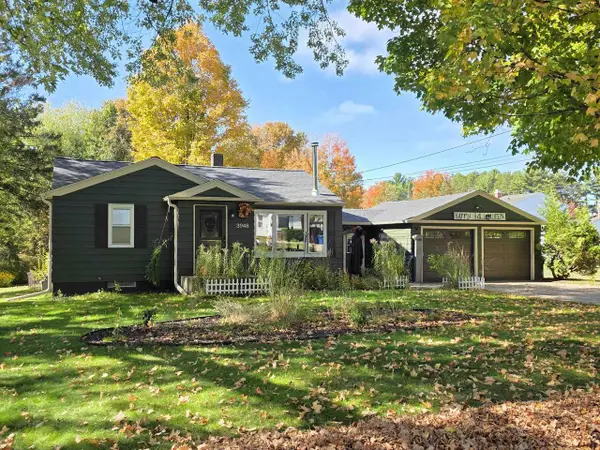 $185,000Pending2 beds 1 baths1,103 sq. ft.
$185,000Pending2 beds 1 baths1,103 sq. ft.3948 TROY STREET, Wausau, WI 54403
MLS# 22504891Listed by: CENTRAL WI REAL ESTATE
